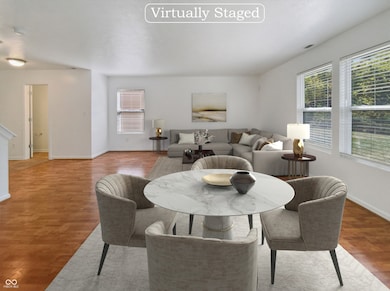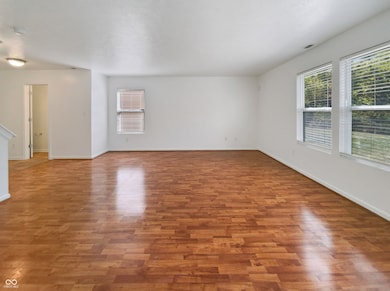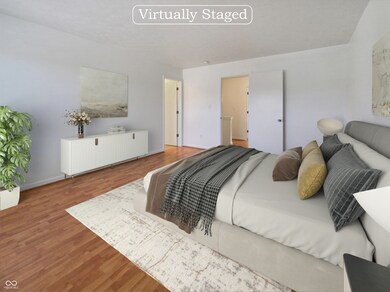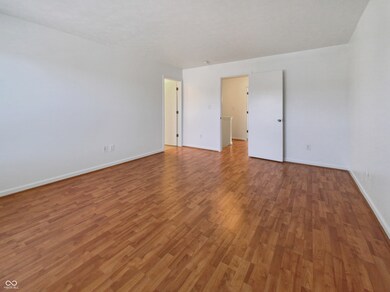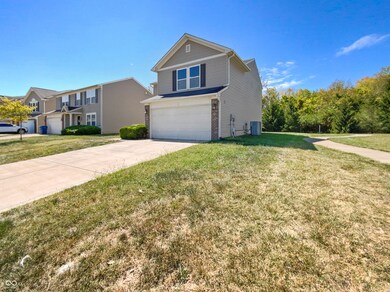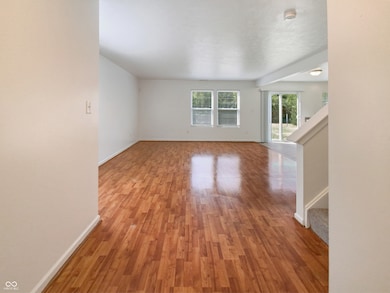
10403 Bellchime Ct Indianapolis, IN 46235
Far Eastside NeighborhoodHighlights
- 2 Car Attached Garage
- Forced Air Heating System
- Combination Kitchen and Dining Room
- Walk-In Closet
About This Home
As of November 2024Seller may consider buyer concessions if made in an offer. Welcome to this charming home, meticulously maintained and tastefully designed with a neutral color scheme that creates a warm and inviting ambiance. The kitchen is a chef's dream, fully equipped with stainless steel appliances, adding modern elegance to the space. This property offers a perfect blend of comfort and style, making it a true haven for its next owner. Don't miss this opportunity to own a home that seamlessly combines sophistication and functionality!
Last Agent to Sell the Property
Opendoor Brokerage LLC Brokerage Email: Sfarrar@opendoor.com License #RB14048287 Listed on: 09/25/2024
Home Details
Home Type
- Single Family
Est. Annual Taxes
- $3,832
Year Built
- Built in 2012
HOA Fees
- $24 Monthly HOA Fees
Parking
- 2 Car Attached Garage
Home Design
- Brick Exterior Construction
- Slab Foundation
- Vinyl Siding
Interior Spaces
- 2-Story Property
- Combination Kitchen and Dining Room
- Laminate Flooring
Kitchen
- Electric Oven
- Microwave
- Dishwasher
Bedrooms and Bathrooms
- 4 Bedrooms
- Walk-In Closet
Schools
- Winding Ridge Elementary School
- Fall Creek Valley Middle School
- Lawrence North High School
Additional Features
- 6,011 Sq Ft Lot
- Forced Air Heating System
Community Details
- Association Phone (765) 742-6390
- Bells Run Subdivision
- Property managed by Main Street Management, LLC
Listing and Financial Details
- Assessor Parcel Number 490816114001032400
- Seller Concessions Offered
Ownership History
Purchase Details
Home Financials for this Owner
Home Financials are based on the most recent Mortgage that was taken out on this home.Purchase Details
Home Financials for this Owner
Home Financials are based on the most recent Mortgage that was taken out on this home.Purchase Details
Home Financials for this Owner
Home Financials are based on the most recent Mortgage that was taken out on this home.Purchase Details
Home Financials for this Owner
Home Financials are based on the most recent Mortgage that was taken out on this home.Purchase Details
Purchase Details
Similar Homes in Indianapolis, IN
Home Values in the Area
Average Home Value in this Area
Purchase History
| Date | Type | Sale Price | Title Company |
|---|---|---|---|
| Warranty Deed | $236,000 | Os National | |
| Warranty Deed | $236,000 | Os National | |
| Warranty Deed | $207,400 | Os National | |
| Warranty Deed | -- | None Available | |
| Warranty Deed | -- | None Available | |
| Quit Claim Deed | -- | None Available | |
| Warranty Deed | -- | Landmark Title Co Inc |
Mortgage History
| Date | Status | Loan Amount | Loan Type |
|---|---|---|---|
| Open | $14,160 | No Value Available | |
| Closed | $14,160 | No Value Available | |
| Open | $216,550 | New Conventional | |
| Closed | $216,550 | New Conventional | |
| Previous Owner | $121,875 | New Conventional | |
| Previous Owner | $84,800 | New Conventional |
Property History
| Date | Event | Price | Change | Sq Ft Price |
|---|---|---|---|---|
| 11/14/2024 11/14/24 | Sold | $236,000 | 0.0% | $138 / Sq Ft |
| 10/19/2024 10/19/24 | Pending | -- | -- | -- |
| 09/25/2024 09/25/24 | For Sale | $236,000 | 0.0% | $138 / Sq Ft |
| 06/15/2012 06/15/12 | Rented | $1,150 | 0.0% | -- |
| 05/24/2012 05/24/12 | Under Contract | -- | -- | -- |
| 04/09/2012 04/09/12 | For Rent | $1,150 | -- | -- |
Tax History Compared to Growth
Tax History
| Year | Tax Paid | Tax Assessment Tax Assessment Total Assessment is a certain percentage of the fair market value that is determined by local assessors to be the total taxable value of land and additions on the property. | Land | Improvement |
|---|---|---|---|---|
| 2024 | $4,257 | $206,800 | $23,000 | $183,800 |
| 2023 | $4,257 | $192,600 | $23,000 | $169,600 |
| 2022 | $3,900 | $172,900 | $23,000 | $149,900 |
| 2021 | $3,481 | $153,600 | $23,000 | $130,600 |
| 2020 | $3,205 | $139,800 | $16,600 | $123,200 |
| 2019 | $2,736 | $133,600 | $16,600 | $117,000 |
| 2018 | $2,329 | $113,300 | $16,600 | $96,700 |
| 2017 | $2,344 | $114,100 | $16,600 | $97,500 |
| 2016 | $2,291 | $111,500 | $16,600 | $94,900 |
| 2014 | $2,182 | $109,100 | $16,600 | $92,500 |
| 2013 | $2,304 | $115,200 | $16,600 | $98,600 |
Agents Affiliated with this Home
-
Shelby Farrar
S
Seller's Agent in 2024
Shelby Farrar
Opendoor Brokerage LLC
(317) 702-1221
-
Esther Adekunle
E
Buyer's Agent in 2024
Esther Adekunle
Janet Homes and Towers
(317) 313-5113
1 in this area
5 Total Sales
-
Shawn Goolsby
S
Seller's Agent in 2012
Shawn Goolsby
Olympus Realty Group
(317) 796-5072
63 Total Sales
-
Angela Walker
A
Seller Co-Listing Agent in 2012
Angela Walker
Indiana Property Group, LLC
(317) 886-0088
23 Total Sales
-
Non-BLC Member
N
Buyer's Agent in 2012
Non-BLC Member
MIBOR REALTOR® Association
(317) 956-1912
-
I
Buyer's Agent in 2012
IUO Non-BLC Member
Non-BLC Office
Map
Source: MIBOR Broker Listing Cooperative®
MLS Number: 22003594
APN: 49-08-16-114-001.032-400
- 4363 Rhapsody Ln
- 4411 Ringstead Way
- 4448 Aristocrat Cir
- 10425 Candy Apple Ln
- 4421 Greenmeadow Ct
- 4136 Orchard Valley Ln
- 4056 Orchard Valley Ln
- 4825 Topaz Pointe Blvd
- 4008 N Mitthoefer Rd
- 4063 Orchard Valley Blvd
- 10554 Crystal Coop Ln
- 11614 Hartwell St
- 3936 Delmont Dr
- 10722 Mistflower Way
- 4897 N Mitthoefer Rd
- 10538 Rose Mill Dr
- 9730 English Oak Place
- 3944 Strathmore Dr
- 4326 Burrwood Dr
- 9533 Burrwood Ct

