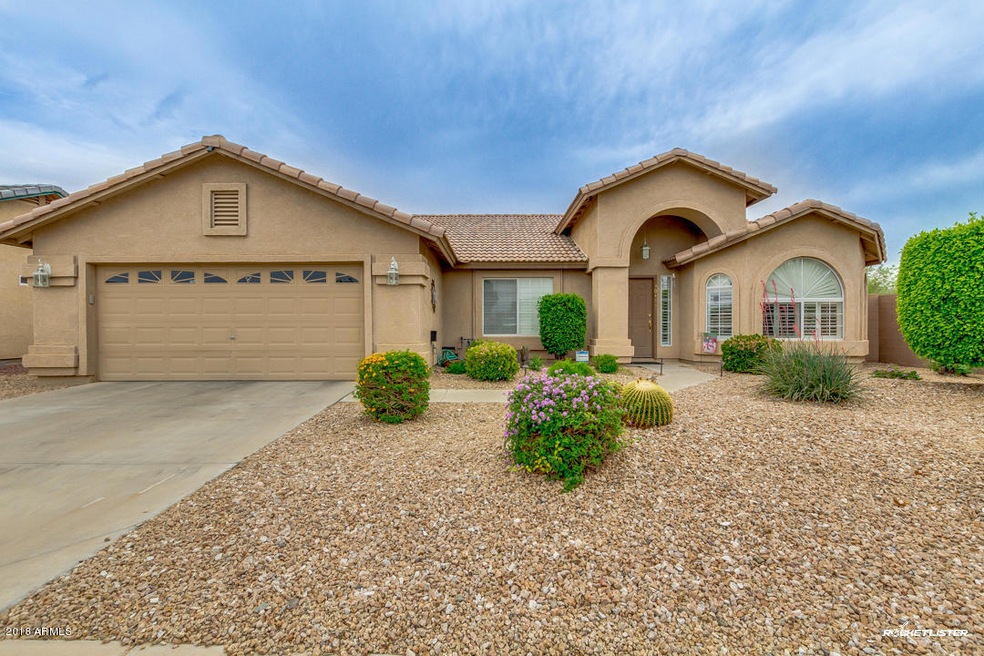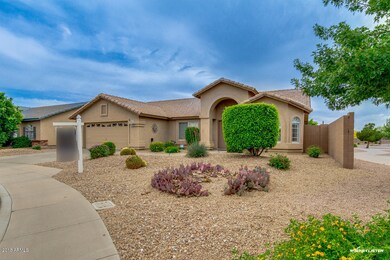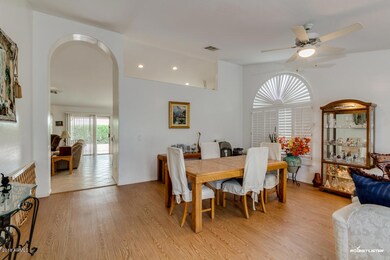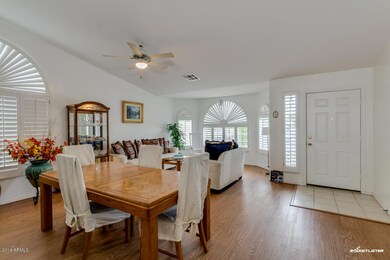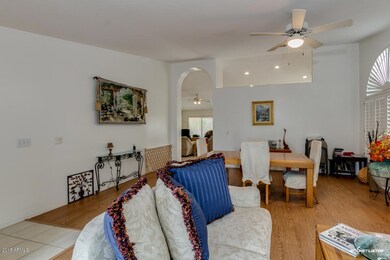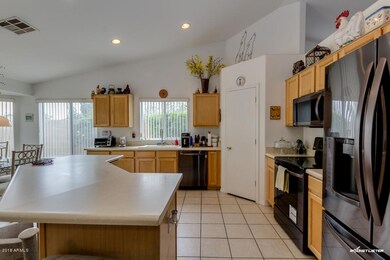
10403 E Capri Ave Mesa, AZ 85208
Superstition Country NeighborhoodHighlights
- Private Pool
- Vaulted Ceiling
- Covered patio or porch
- Franklin at Brimhall Elementary School Rated A
- Santa Barbara Architecture
- Eat-In Kitchen
About This Home
As of September 2018Stunning 3 bed, 2 bath home in the heart of Mesa with easy access to highways, shopping, restaurants & entertainment! This great home feels open and spacious with vaulted ceilings, neutral paint, plantation shutters & hard flooring throughout entire home - no carpet! Large kitchen offers ample cabinet and counter space, full sized pantry, island with breakfast bar and brand new black stainless steel appliances. The gorgeous master bedroom boasts a full bath with his and her sinks, as well as a spacious walk-in closet. Cool off on those hot days with your own private pebble tec pool! View fencing backing to a large greenbelt with no neighbors behind you! A/C. flooring, pool & appliances have all been redone.
Co-Listed By
Lori Kennedy
Keller Williams Realty Phoenix License #SA645622000
Home Details
Home Type
- Single Family
Est. Annual Taxes
- $1,548
Year Built
- Built in 2000
Lot Details
- 7,458 Sq Ft Lot
- Desert faces the front and back of the property
- Wrought Iron Fence
- Block Wall Fence
- Front and Back Yard Sprinklers
- Sprinklers on Timer
HOA Fees
- $50 Monthly HOA Fees
Parking
- 2 Car Garage
- Garage Door Opener
Home Design
- Santa Barbara Architecture
- Wood Frame Construction
- Tile Roof
- Stucco
Interior Spaces
- 2,008 Sq Ft Home
- 1-Story Property
- Vaulted Ceiling
- Ceiling Fan
- Double Pane Windows
Kitchen
- Eat-In Kitchen
- Breakfast Bar
- Built-In Microwave
- Kitchen Island
Flooring
- Carpet
- Laminate
- Tile
- Vinyl
Bedrooms and Bathrooms
- 3 Bedrooms
- Primary Bathroom is a Full Bathroom
- 2 Bathrooms
- Dual Vanity Sinks in Primary Bathroom
Pool
- Private Pool
- Pool Pump
Outdoor Features
- Covered patio or porch
Schools
- Patterson Elementary - Mesa
- Smith Junior High School
- Skyline High School
Utilities
- Refrigerated Cooling System
- Heating Available
- High Speed Internet
- Cable TV Available
Listing and Financial Details
- Home warranty included in the sale of the property
- Tax Lot 30
- Assessor Parcel Number 220-85-365
Community Details
Overview
- Association fees include ground maintenance
- Parkwood Ranch Association, Phone Number (480) 813-6788
- Built by Providence Homes
- Parkwood Ranch Subdivision
Recreation
- Community Playground
- Bike Trail
Ownership History
Purchase Details
Home Financials for this Owner
Home Financials are based on the most recent Mortgage that was taken out on this home.Purchase Details
Home Financials for this Owner
Home Financials are based on the most recent Mortgage that was taken out on this home.Purchase Details
Similar Homes in Mesa, AZ
Home Values in the Area
Average Home Value in this Area
Purchase History
| Date | Type | Sale Price | Title Company |
|---|---|---|---|
| Warranty Deed | $295,000 | Pioneer Title Agency Inc | |
| Warranty Deed | $284,900 | Title Alliance Platinum Agen | |
| Cash Sale Deed | $148,330 | Security Title Agency | |
| Cash Sale Deed | $129,788 | Security Title Agency |
Mortgage History
| Date | Status | Loan Amount | Loan Type |
|---|---|---|---|
| Open | $20,000 | New Conventional | |
| Open | $285,000 | New Conventional | |
| Closed | $20,000 | Credit Line Revolving | |
| Closed | $265,500 | New Conventional | |
| Previous Owner | $279,739 | FHA | |
| Previous Owner | $147,000 | New Conventional | |
| Previous Owner | $141,067 | New Conventional | |
| Previous Owner | $148,500 | Unknown | |
| Previous Owner | $75,000 | Credit Line Revolving | |
| Previous Owner | $50,000 | Credit Line Revolving |
Property History
| Date | Event | Price | Change | Sq Ft Price |
|---|---|---|---|---|
| 09/04/2018 09/04/18 | Sold | $295,000 | -1.7% | $147 / Sq Ft |
| 08/01/2018 08/01/18 | Pending | -- | -- | -- |
| 07/27/2018 07/27/18 | Price Changed | $299,990 | -1.6% | $149 / Sq Ft |
| 07/22/2018 07/22/18 | For Sale | $305,000 | +7.1% | $152 / Sq Ft |
| 06/01/2018 06/01/18 | Sold | $284,900 | -1.7% | $142 / Sq Ft |
| 04/29/2018 04/29/18 | Pending | -- | -- | -- |
| 04/17/2018 04/17/18 | For Sale | $289,900 | -- | $144 / Sq Ft |
Tax History Compared to Growth
Tax History
| Year | Tax Paid | Tax Assessment Tax Assessment Total Assessment is a certain percentage of the fair market value that is determined by local assessors to be the total taxable value of land and additions on the property. | Land | Improvement |
|---|---|---|---|---|
| 2025 | $1,833 | $22,069 | -- | -- |
| 2024 | $1,855 | $21,018 | -- | -- |
| 2023 | $1,855 | $38,420 | $7,680 | $30,740 |
| 2022 | $1,814 | $29,180 | $5,830 | $23,350 |
| 2021 | $1,864 | $27,530 | $5,500 | $22,030 |
| 2020 | $1,839 | $24,650 | $4,930 | $19,720 |
| 2019 | $1,704 | $23,500 | $4,700 | $18,800 |
| 2018 | $1,627 | $20,970 | $4,190 | $16,780 |
| 2017 | $1,576 | $19,380 | $3,870 | $15,510 |
| 2016 | $1,541 | $18,600 | $3,720 | $14,880 |
| 2015 | $1,461 | $17,800 | $3,560 | $14,240 |
Agents Affiliated with this Home
-
David Johnson

Seller's Agent in 2018
David Johnson
Home Realty
(623) 271-2035
20 Total Sales
-
Carin Nguyen

Seller's Agent in 2018
Carin Nguyen
Real Broker
(602) 832-7005
9 in this area
2,186 Total Sales
-

Seller Co-Listing Agent in 2018
Lori Kennedy
Keller Williams Realty Phoenix
-
Kelly Judy

Buyer's Agent in 2018
Kelly Judy
Mesa Verde Real Estate
(480) 220-2187
41 Total Sales
-
Desiree Marshall

Buyer's Agent in 2018
Desiree Marshall
HomeSmart
(480) 522-7598
39 Total Sales
Map
Source: Arizona Regional Multiple Listing Service (ARMLS)
MLS Number: 5752978
APN: 220-85-365
- 10341 E Dragoon Ave
- 10305 E Dragoon Ave
- 10228 E Carol Ave
- 10334 E Diamond Ave
- 654 S Sabrina
- 10566 E Bogart Ave
- 725 S Canfield
- 10563 E Bramble Ave Unit II
- 10655 E Broadway Rd
- 10722 E Dragoon Cir
- 204 S Valle Verde
- 10625 E Bramble Ave Unit II
- 544 S Crismon Rd
- 10713 E Oasis Dr
- 10231 E Illini St
- 10746 E Dragoon Ave
- 525 S 99th St
- 10646 E Enid Ave
- 263 S Del Rancho
- 10851 E Clovis Ave
