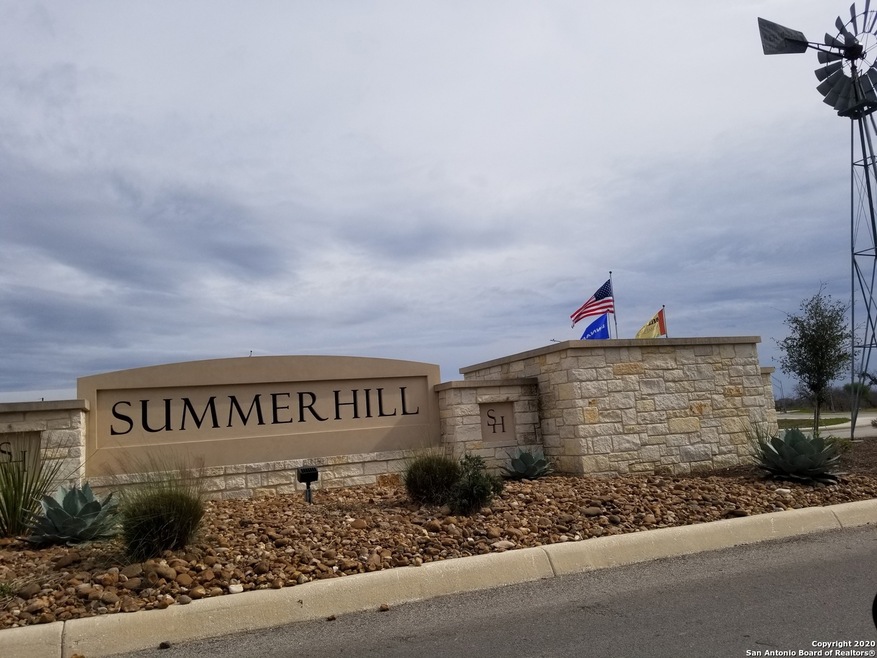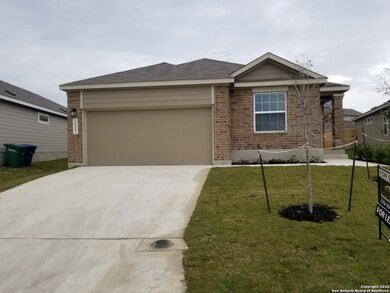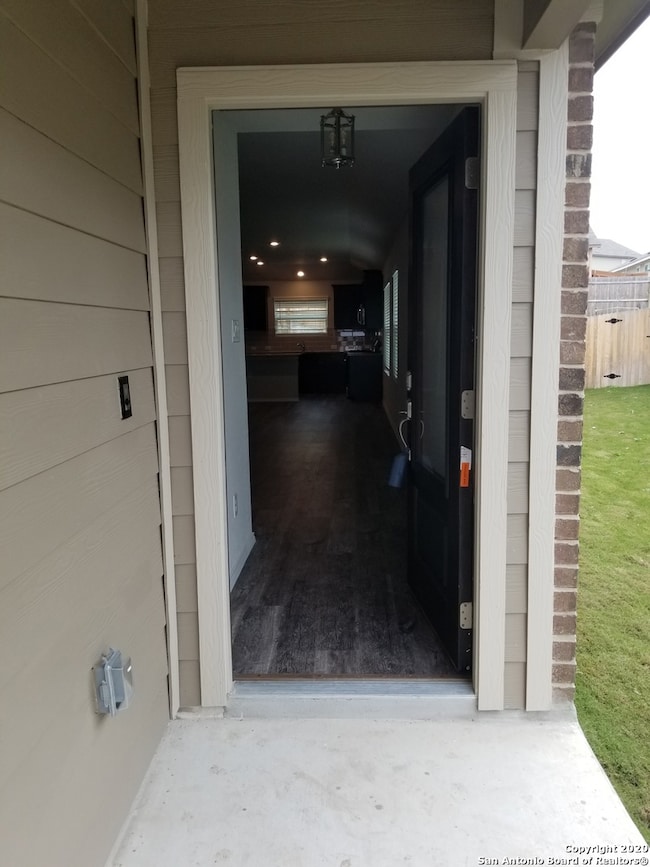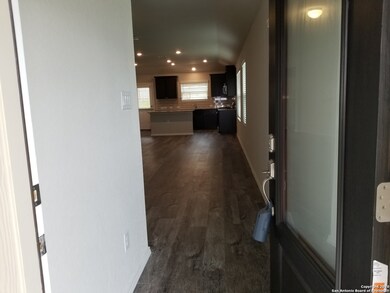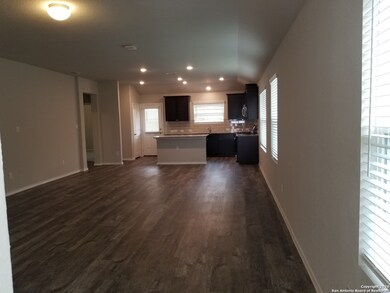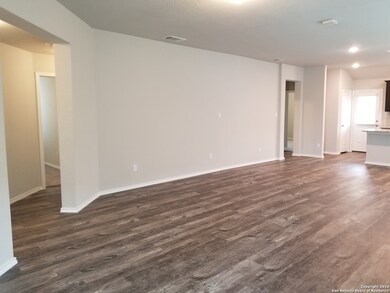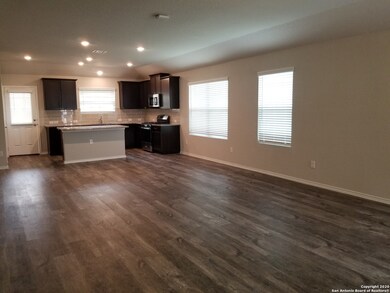10403 Midsummer Meadow Converse, TX 78109
Highlights
- Walk-In Closet
- Central Heating and Cooling System
- Fenced
- Tankless Water Heater
- ENERGY STAR Qualified Equipment
- Carpet
About This Home
Available February 1, 2025. Beautiful home features a family room that flows into the dining room & kitchen. The kitchen features a large center Island, plenty of counter space & a dedicated pantry. The master suite is beyond the kitchen, offering plenty of space, as well as a master bath w/dual vanity, a large walk in Shower & a spacious walk-in closet. This home also has 3 secondary bedrooms, which share a 2nd bath. Security Deposit is same as monthly rent. Pet deposit ($500 per pet) and cleaning fee ($250) are non-refundable. Please send the TAR application. Requirements: 600+ Credit Score. Past six-month pay stubs for anyone 18 yrs. or older.
Home Details
Home Type
- Single Family
Year Built
- Built in 2020
Lot Details
- 5,227 Sq Ft Lot
- Fenced
Parking
- 2 Car Garage
Home Design
- Slab Foundation
- Composition Roof
- Radiant Barrier
Interior Spaces
- 1,699 Sq Ft Home
- 1-Story Property
- Window Treatments
Kitchen
- Stove
- Dishwasher
Flooring
- Carpet
- Vinyl
Bedrooms and Bathrooms
- 4 Bedrooms
- Walk-In Closet
- 2 Full Bathrooms
Laundry
- Laundry on main level
- Washer and Dryer Hookup
Eco-Friendly Details
- ENERGY STAR Qualified Equipment
Schools
- John Glenn Elementary School
- Heritage Middle School
- E Central High School
Utilities
- Central Heating and Cooling System
- SEER Rated 13-15 Air Conditioning Units
- Tankless Water Heater
- Cable TV Available
Community Details
- Built by Lennar
- Summerhill Subdivision
Listing and Financial Details
- Tenant pays for gs_el, wt_sw, ydmnt, grbpu
- Rent includes noinc
- Assessor Parcel Number 176990070330
- Seller Concessions Not Offered
Map
Property History
| Date | Event | Price | List to Sale | Price per Sq Ft | Prior Sale |
|---|---|---|---|---|---|
| 01/21/2026 01/21/26 | Price Changed | $1,800 | -2.7% | $1 / Sq Ft | |
| 11/19/2025 11/19/25 | Price Changed | $1,850 | -1.3% | $1 / Sq Ft | |
| 06/22/2025 06/22/25 | Price Changed | $1,875 | -1.3% | $1 / Sq Ft | |
| 04/27/2025 04/27/25 | Price Changed | $1,900 | -1.3% | $1 / Sq Ft | |
| 11/15/2024 11/15/24 | For Rent | $1,925 | +10.0% | -- | |
| 08/06/2022 08/06/22 | Off Market | $1,750 | -- | -- | |
| 05/07/2022 05/07/22 | Rented | $1,750 | 0.0% | -- | |
| 05/06/2022 05/06/22 | Rented | $1,750 | -2.8% | -- | |
| 04/06/2022 04/06/22 | Under Contract | -- | -- | -- | |
| 01/22/2022 01/22/22 | For Rent | $1,800 | +10.1% | -- | |
| 07/23/2020 07/23/20 | Off Market | $1,635 | -- | -- | |
| 05/06/2020 05/06/20 | Off Market | -- | -- | -- | |
| 04/24/2020 04/24/20 | Rented | $1,635 | -6.6% | -- | |
| 03/25/2020 03/25/20 | Under Contract | -- | -- | -- | |
| 02/04/2020 02/04/20 | For Rent | $1,750 | 0.0% | -- | |
| 02/03/2020 02/03/20 | Sold | -- | -- | -- | View Prior Sale |
| 01/04/2020 01/04/20 | Pending | -- | -- | -- | |
| 08/20/2019 08/20/19 | For Sale | $227,999 | -- | $134 / Sq Ft |
Source: San Antonio Board of REALTORS®
MLS Number: 1823485
APN: 17699-007-0330
- 10306 Midsummer Meadow
- 5919 Sunshine Summit
- 10418 Beachball Bend
- 5726 Leisure Crescent
- 5730 Leisure Crescent
- 6215 Campfire Cove
- 10546 Midsummer Meadow
- 5418 Cicada Cir
- 10252 Band Wagon
- Pecan Plan at Willow View
- Mesquite Plan at Willow View
- Ash Plan at Willow View
- Pine Plan at Willow View
- Hazel Plan at Willow View
- Elm Plan at Willow View
- Oak Plan at Willow View
- Alder Plan at Willow View
- Willow Plan at Willow View
- Maple Plan at Willow View
- Hickory Plan at Willow View
- 10335 Midsummer Meadow
- 10230 Midsummer Meadow
- 10546 Midsummer Meadow
- 5418 Cicada Cir
- 6511 Runaway Row
- 6558 Runaway Row
- 6608 Runaway Row
- 6611 Runaway Row
- 6814 Willow Lnd
- 10716 Sweepback Trail
- 6855 Burgess Ridge
- 9818 Autumn Valley
- 9906 Autumn Hollow
- 9907 Autumn Dawn
- 10418 Brisbane River
- 6934 Laura Heights
- 10443 Bulwark Peak
- 9819 Autumn Place
- 7411 Copper Cove
- 6314 Monk Landing
Ask me questions while you tour the home.
