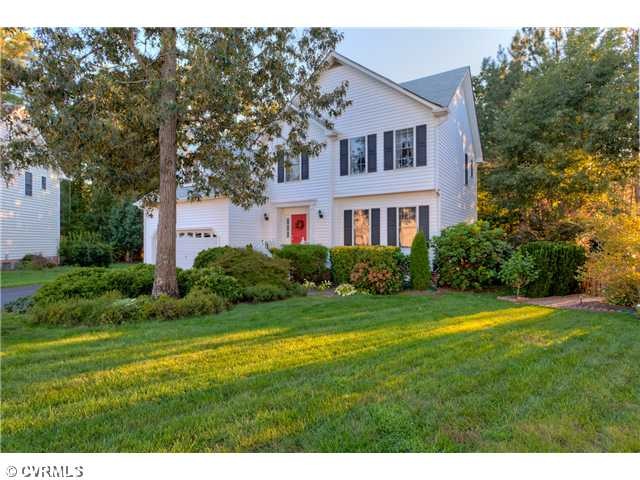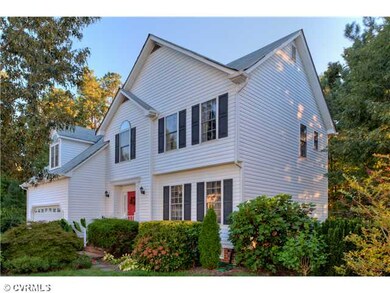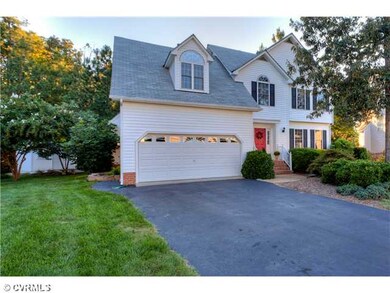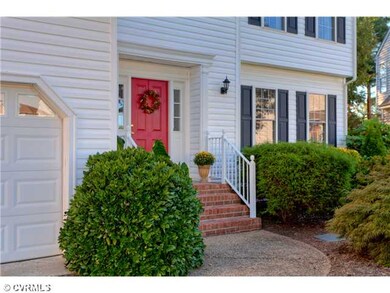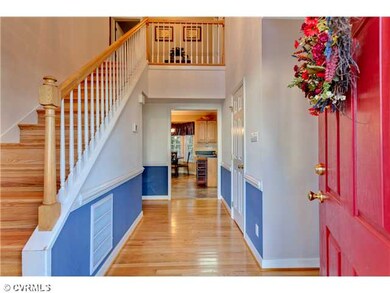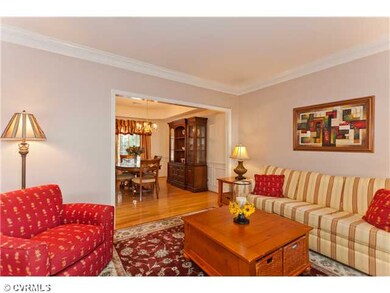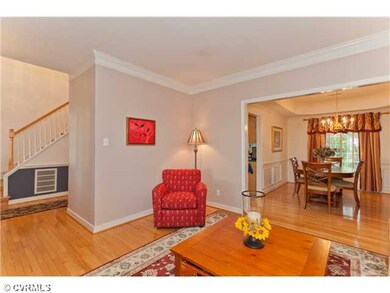
10404 Scenic Place Glen Allen, VA 23060
Highlights
- Wood Flooring
- Glen Allen High School Rated A
- Forced Air Heating and Cooling System
About This Home
As of August 2018THIS HOME SPARKLES! Meticulously Maintained 2-Story Transitional in Absolute Move-In Condition! This 4 Bedroom, 2.5 Bath Home Boasts: Large Family Room w/Gas Fireplace, Formal Living & Dining Rooms, Updated Large Open Kitchen w/ALL BRAND NEW SAMSUNG Status Appliances, Center Island & Eat-In Area! Master Boasts Cathedral Ceiling, Large Walk-In Closet & Bath w/Jetted Tub. 4th Bedroom could be a Playroom/Guest Room/Office. Extra Features Include: Beautiful Hardwood Flooring, Crown & Chair Molding, NEW Luxury Dupont Flooring, Maintenance-Free Vinyl Siding, 2 Car Garage, 4-Sided Irrigation, Large Detached Storage Shed, Private Wooded Backyard w/Great Landscaping, Cul-De-Sac Lot & the List goes On & On!
Last Agent to Sell the Property
Long & Foster REALTORS License #0225104961 Listed on: 09/14/2012

Home Details
Home Type
- Single Family
Est. Annual Taxes
- $3,517
Year Built
- 1998
Home Design
- Composition Roof
Flooring
- Wood
- Partially Carpeted
- Laminate
Bedrooms and Bathrooms
- 4 Bedrooms
- 2 Full Bathrooms
Additional Features
- Property has 2 Levels
- Forced Air Heating and Cooling System
Listing and Financial Details
- Assessor Parcel Number 772-765-7050
Ownership History
Purchase Details
Home Financials for this Owner
Home Financials are based on the most recent Mortgage that was taken out on this home.Purchase Details
Home Financials for this Owner
Home Financials are based on the most recent Mortgage that was taken out on this home.Purchase Details
Home Financials for this Owner
Home Financials are based on the most recent Mortgage that was taken out on this home.Similar Homes in the area
Home Values in the Area
Average Home Value in this Area
Purchase History
| Date | Type | Sale Price | Title Company |
|---|---|---|---|
| Warranty Deed | $325,000 | Title Resources Guaranty Co | |
| Warranty Deed | $249,950 | -- | |
| Warranty Deed | $280,400 | -- |
Mortgage History
| Date | Status | Loan Amount | Loan Type |
|---|---|---|---|
| Open | $100,000 | New Conventional | |
| Previous Owner | $237,452 | New Conventional | |
| Previous Owner | $192,500 | New Conventional | |
| Previous Owner | $192,785 | New Conventional | |
| Previous Owner | $195,000 | New Conventional |
Property History
| Date | Event | Price | Change | Sq Ft Price |
|---|---|---|---|---|
| 08/08/2018 08/08/18 | Sold | $325,000 | 0.0% | $147 / Sq Ft |
| 06/24/2018 06/24/18 | Pending | -- | -- | -- |
| 06/22/2018 06/22/18 | For Sale | $325,000 | +30.0% | $147 / Sq Ft |
| 11/07/2012 11/07/12 | Sold | $249,950 | -2.0% | $113 / Sq Ft |
| 09/22/2012 09/22/12 | Pending | -- | -- | -- |
| 09/14/2012 09/14/12 | For Sale | $254,950 | -- | $116 / Sq Ft |
Tax History Compared to Growth
Tax History
| Year | Tax Paid | Tax Assessment Tax Assessment Total Assessment is a certain percentage of the fair market value that is determined by local assessors to be the total taxable value of land and additions on the property. | Land | Improvement |
|---|---|---|---|---|
| 2025 | $3,517 | $400,900 | $72,000 | $328,900 |
| 2024 | $3,517 | $383,100 | $72,000 | $311,100 |
| 2023 | $3,256 | $383,100 | $72,000 | $311,100 |
| 2022 | $2,989 | $351,700 | $64,000 | $287,700 |
| 2021 | $2,871 | $317,100 | $64,000 | $253,100 |
| 2020 | $2,759 | $317,100 | $64,000 | $253,100 |
| 2019 | $2,759 | $317,100 | $64,000 | $253,100 |
| 2018 | $2,690 | $309,200 | $60,000 | $249,200 |
| 2017 | $2,424 | $278,600 | $60,000 | $218,600 |
| 2016 | $2,252 | $258,900 | $60,000 | $198,900 |
| 2015 | $2,107 | $253,900 | $55,000 | $198,900 |
| 2014 | $2,107 | $242,200 | $52,000 | $190,200 |
Agents Affiliated with this Home
-
Dara J Friedlander

Seller's Agent in 2018
Dara J Friedlander
NextHome Partners Realty
(804) 247-3425
4 in this area
133 Total Sales
-
David Mize

Buyer's Agent in 2018
David Mize
Long & Foster
(805) 334-3038
1 in this area
83 Total Sales
-
Erin Hungerford

Seller's Agent in 2012
Erin Hungerford
Long & Foster
(804) 243-4663
10 in this area
217 Total Sales
Map
Source: Central Virginia Regional MLS
MLS Number: 1223029
APN: 772-765-7050
- 2704 Renay Ct
- 10398 Jordan Dr
- 2622 Reba Ct
- 2505 Winston Ct
- 2808 Lakewood Rd
- 2509 Winston Trace Cir
- 10712 Forget me Not Way
- 10709 Forget me Not Way
- 10724 Forget me Not Way
- 2658 Forget me Not Ln
- 10721 Forget me Not Way
- 10725 Forget me Not Way
- 10732 Forget me Not Way
- 2646 Forget me Not Ln
- 2630 Forget me Not Ln
- 10904 Robin Spring Ln
- 2509 Forget me Not Ln
- 2604 Forget me Not Ln
- 2512 Forget me Not Ln
- 2412 Omega Rd
