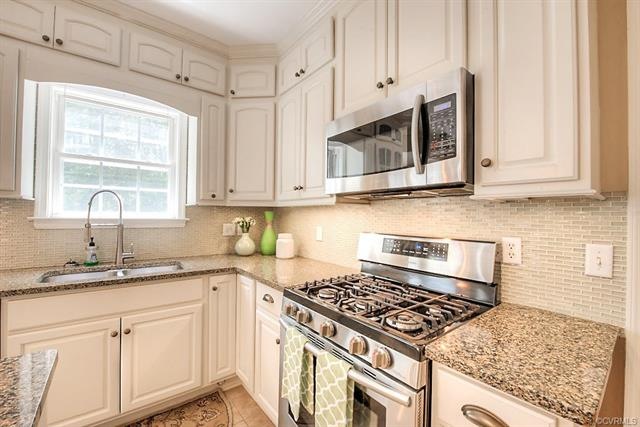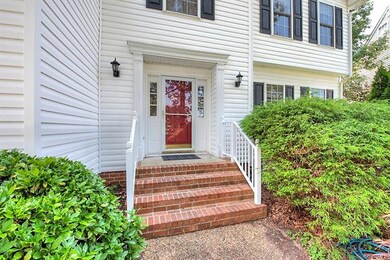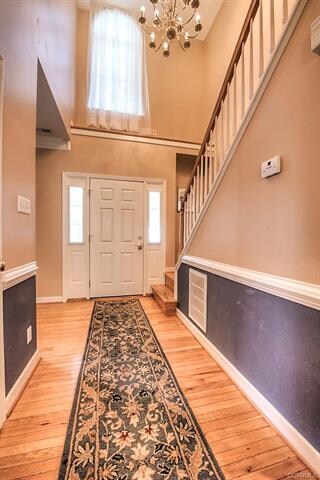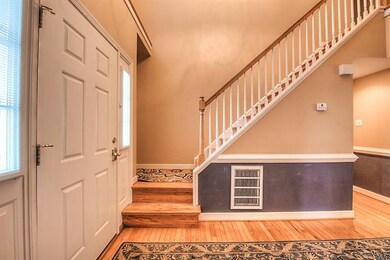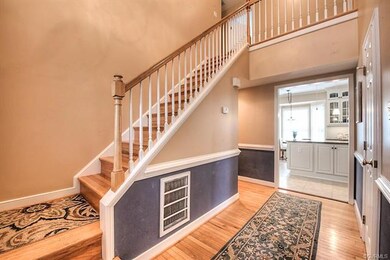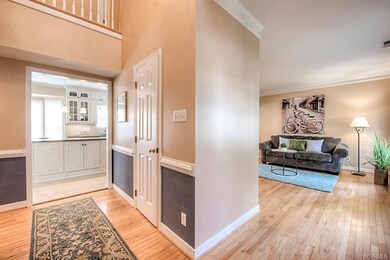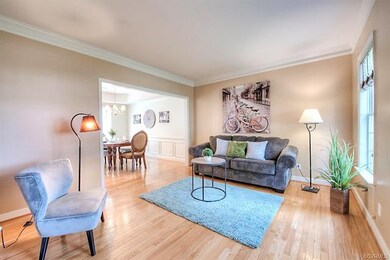
10404 Scenic Place Glen Allen, VA 23060
Highlights
- Deck
- Transitional Architecture
- Separate Formal Living Room
- Glen Allen High School Rated A
- Bamboo Flooring
- High Ceiling
About This Home
As of August 2018Welcome to this incredibly well maintained and updated 4 bedroom, 2 ½ bath Transitional awaiting it’s new owners! Hardwood flooring greets you in the 2 story foyer, leading to the freshly painted formal rooms, both accented w/moldings. Can you say Kitchen renovation (2016)? NEW Everything….tile floors, cabinetry, lighting, GAS COOKTOP stove, granite counters, and massive storage space, all open to the attached family room. Sellers have prepared this home to be move in ready for the next owners…NEW Roof (March 2018), NEW water heater (Fall 2017), NEW interior/exterior AC system (May 2018), and Bathroom upgrades (2014 & 2016). Formal rooms w/hardwoods, bright open spaces, sophisticated moldings, and tray ceiling in the dining room put the finishing touches on the first level. Bamboo flooring (2015) enhances most of the 2nd level rooms including an extremely open airy Master Bedroom with vaulted ceiling, ensuite bath w/jetted tub, and walk in closet. All bedrooms are nicely sized and offer ceiling fans w/lights. Glamorous renovation in hall bath. Head outdoors to the spacious deck overlooking the private wooded rear yard, convenient 4 sided irrigation, and detached shed.
Last Agent to Sell the Property
NextHome Partners Realty License #0225101161 Listed on: 06/22/2018

Home Details
Home Type
- Single Family
Est. Annual Taxes
- $2,690
Year Built
- Built in 1998
Lot Details
- 0.37 Acre Lot
- Cul-De-Sac
- Landscaped
- Level Lot
- Zoning described as R3A
HOA Fees
- $17 Monthly HOA Fees
Parking
- 2 Car Attached Garage
- Oversized Parking
- Garage Door Opener
- Driveway
Home Design
- Transitional Architecture
- Frame Construction
- Shingle Roof
- Vinyl Siding
Interior Spaces
- 2,206 Sq Ft Home
- 2-Story Property
- Tray Ceiling
- High Ceiling
- Ceiling Fan
- Gas Fireplace
- Thermal Windows
- Separate Formal Living Room
- Crawl Space
- Fire and Smoke Detector
- Washer and Dryer Hookup
Kitchen
- Eat-In Kitchen
- Gas Cooktop
- Microwave
- Ice Maker
- Dishwasher
- Kitchen Island
- Granite Countertops
- Disposal
Flooring
- Bamboo
- Wood
- Ceramic Tile
Bedrooms and Bathrooms
- 4 Bedrooms
- En-Suite Primary Bedroom
- Walk-In Closet
- Double Vanity
- Garden Bath
Outdoor Features
- Deck
- Shed
- Rear Porch
Schools
- Greenwood Elementary School
- Hungary Creek Middle School
- Glen Allen High School
Utilities
- Forced Air Heating and Cooling System
- Heating System Uses Natural Gas
- Gas Water Heater
Listing and Financial Details
- Tax Lot 15
- Assessor Parcel Number 772-765-7050
Community Details
Overview
- Mountain Glen Subdivision
Amenities
- Common Area
Ownership History
Purchase Details
Home Financials for this Owner
Home Financials are based on the most recent Mortgage that was taken out on this home.Purchase Details
Home Financials for this Owner
Home Financials are based on the most recent Mortgage that was taken out on this home.Purchase Details
Home Financials for this Owner
Home Financials are based on the most recent Mortgage that was taken out on this home.Similar Homes in the area
Home Values in the Area
Average Home Value in this Area
Purchase History
| Date | Type | Sale Price | Title Company |
|---|---|---|---|
| Warranty Deed | $325,000 | Title Resources Guaranty Co | |
| Warranty Deed | $249,950 | -- | |
| Warranty Deed | $280,400 | -- |
Mortgage History
| Date | Status | Loan Amount | Loan Type |
|---|---|---|---|
| Open | $100,000 | New Conventional | |
| Previous Owner | $237,452 | New Conventional | |
| Previous Owner | $192,500 | New Conventional | |
| Previous Owner | $192,785 | New Conventional | |
| Previous Owner | $195,000 | New Conventional |
Property History
| Date | Event | Price | Change | Sq Ft Price |
|---|---|---|---|---|
| 08/08/2018 08/08/18 | Sold | $325,000 | 0.0% | $147 / Sq Ft |
| 06/24/2018 06/24/18 | Pending | -- | -- | -- |
| 06/22/2018 06/22/18 | For Sale | $325,000 | +30.0% | $147 / Sq Ft |
| 11/07/2012 11/07/12 | Sold | $249,950 | -2.0% | $113 / Sq Ft |
| 09/22/2012 09/22/12 | Pending | -- | -- | -- |
| 09/14/2012 09/14/12 | For Sale | $254,950 | -- | $116 / Sq Ft |
Tax History Compared to Growth
Tax History
| Year | Tax Paid | Tax Assessment Tax Assessment Total Assessment is a certain percentage of the fair market value that is determined by local assessors to be the total taxable value of land and additions on the property. | Land | Improvement |
|---|---|---|---|---|
| 2025 | $3,517 | $400,900 | $72,000 | $328,900 |
| 2024 | $3,517 | $383,100 | $72,000 | $311,100 |
| 2023 | $3,256 | $383,100 | $72,000 | $311,100 |
| 2022 | $2,989 | $351,700 | $64,000 | $287,700 |
| 2021 | $2,871 | $317,100 | $64,000 | $253,100 |
| 2020 | $2,759 | $317,100 | $64,000 | $253,100 |
| 2019 | $2,759 | $317,100 | $64,000 | $253,100 |
| 2018 | $2,690 | $309,200 | $60,000 | $249,200 |
| 2017 | $2,424 | $278,600 | $60,000 | $218,600 |
| 2016 | $2,252 | $258,900 | $60,000 | $198,900 |
| 2015 | $2,107 | $253,900 | $55,000 | $198,900 |
| 2014 | $2,107 | $242,200 | $52,000 | $190,200 |
Agents Affiliated with this Home
-
Dara J Friedlander

Seller's Agent in 2018
Dara J Friedlander
NextHome Partners Realty
(804) 247-3425
4 in this area
133 Total Sales
-
David Mize

Buyer's Agent in 2018
David Mize
Long & Foster
(805) 334-3038
1 in this area
83 Total Sales
-
Erin Hungerford

Seller's Agent in 2012
Erin Hungerford
Long & Foster
(804) 243-4663
10 in this area
217 Total Sales
Map
Source: Central Virginia Regional MLS
MLS Number: 1822684
APN: 772-765-7050
- 2704 Renay Ct
- 10398 Jordan Dr
- 2622 Reba Ct
- 2505 Winston Ct
- 2509 Winston Trace Cir
- 2808 Lakewood Rd
- 10712 Forget me Not Way
- 10724 Forget me Not Way
- 10721 Forget me Not Way
- 2658 Forget me Not Ln
- 10725 Forget me Not Way
- 10732 Forget me Not Way
- 2646 Forget me Not Ln
- 2630 Forget me Not Ln
- 10904 Robin Spring Ln
- 2509 Forget me Not Ln
- 2604 Forget me Not Ln
- 2412 Omega Rd
- 2512 Forget me Not Ln
- 2219 High Bush Cir
