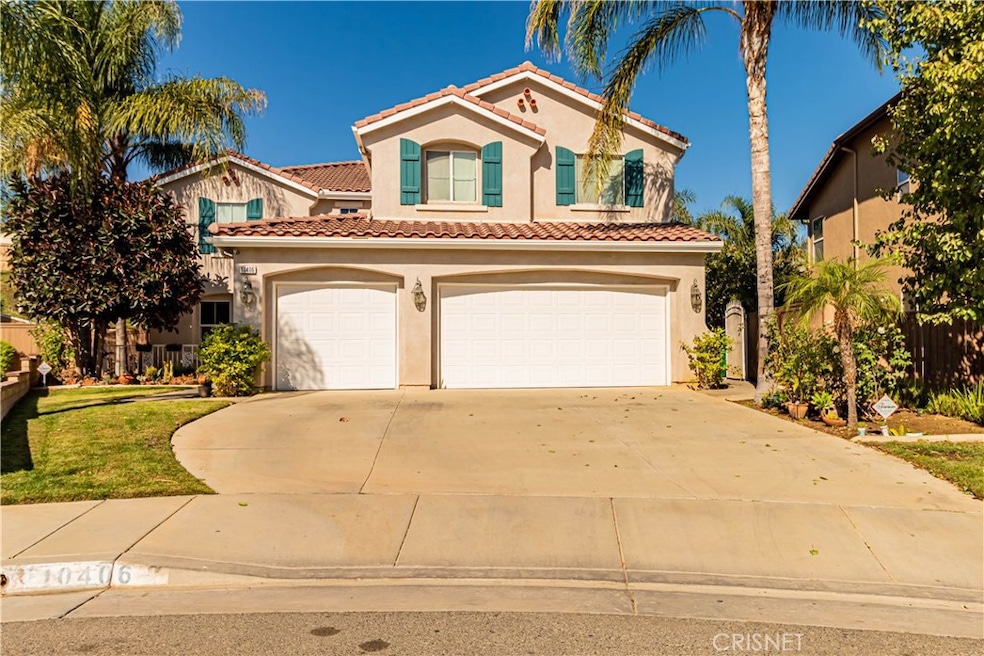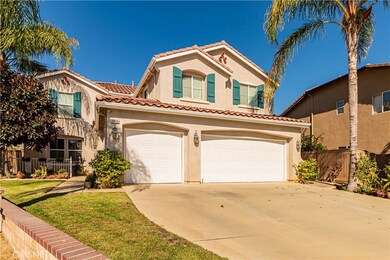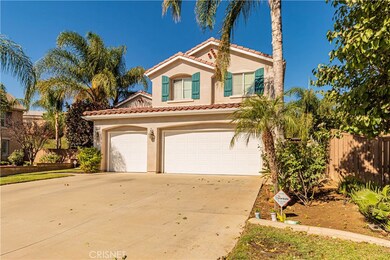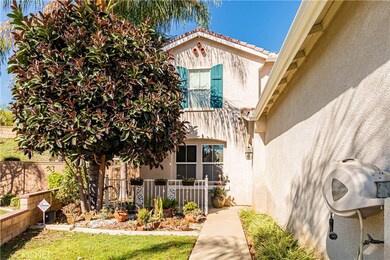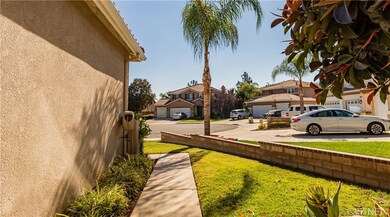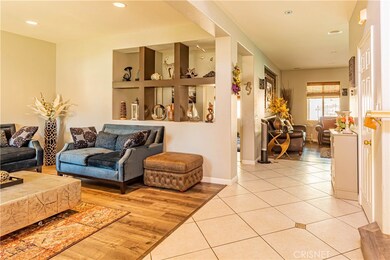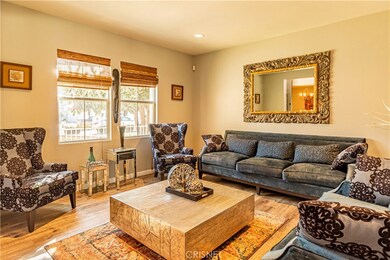
10406 Baldy Ct Corona, CA 92883
Trilogy NeighborhoodEstimated Value: $880,000 - $961,000
Highlights
- Heated In Ground Pool
- Primary Bedroom Suite
- Open Floorplan
- Dr. Bernice Jameson Todd Academy Rated A-
- Updated Kitchen
- Canyon View
About This Home
As of December 2020Located in the prestigious community of Painted Hills, this gorgeous home sits in a peaceful cul-de-sac. fall in love with beautiful & stunning curb appeal, paved courtyard, high ceilings, the combination of designer ceramic tile/stunning upgraded laminate floors, and open concept layout. The kitchen features granite countertops, a large center island, and more than enough cabinet space. Downstairs you will also find guest rooms / mother-in-law suite. The two-toned staircase ascends toward large double-doors that lead you into the luxurious Master Suite a double-sided fireplace, and an additional space that could be used as a home office. The Master Bath has a beautiful dual-sink vanity, glass-door shower and tub, & a spacious walk-in closet. Upstairs you will also find a highly desirable and versatile loft area, another full bathroom & 3 additional bedrooms. The large backyard is an entertainer’s dream and has plenty of room for parties & entertainment. The large sized covered patio allowing you to relax in the shade and entertain your guests. Built-in BBQ for your family & friends gathering or just relax in the gazebo overlooking the pool. You will also enjoy your private garden area as well as the abundance of expertly maintained plants, vines, and trees throughout. Conveniently located just minutes away from the 15 Fwy and nearby several distinguished schools within the Corona-Norco Unified School District.
Last Agent to Sell the Property
Sunrise Star Realty License #01905938 Listed on: 11/02/2020
Home Details
Home Type
- Single Family
Est. Annual Taxes
- $7,982
Year Built
- Built in 2002
Lot Details
- 0.25 Acre Lot
- Cul-De-Sac
- Landscaped
- Sprinkler System
- Lawn
- Garden
- Front Yard
HOA Fees
- $67 Monthly HOA Fees
Parking
- 3 Car Attached Garage
- Parking Available
- Two Garage Doors
Property Views
- Canyon
- Mountain
Home Design
- Modern Architecture
- Slab Foundation
Interior Spaces
- 3,512 Sq Ft Home
- 2-Story Property
- Open Floorplan
- Chair Railings
- Ceiling Fan
- Gas Fireplace
- Formal Entry
- Family Room with Fireplace
- Family Room Off Kitchen
- Living Room
- Dining Room
- Storage
- Laundry Room
Kitchen
- Updated Kitchen
- Breakfast Area or Nook
- Open to Family Room
- Breakfast Bar
- Gas Oven
- Built-In Range
- Microwave
- Dishwasher
- Kitchen Island
- Granite Countertops
Flooring
- Laminate
- Tile
Bedrooms and Bathrooms
- 5 Bedrooms | 1 Main Level Bedroom
- Retreat
- Fireplace in Primary Bedroom
- Primary Bedroom Suite
- Walk-In Closet
- Granite Bathroom Countertops
- Dual Sinks
- Dual Vanity Sinks in Primary Bathroom
- Bathtub
- Walk-in Shower
- Closet In Bathroom
Home Security
- Alarm System
- Security Lights
- Carbon Monoxide Detectors
- Fire and Smoke Detector
Eco-Friendly Details
- Energy-Efficient Appliances
Pool
- Heated In Ground Pool
- Heated Spa
- In Ground Spa
- Gas Heated Pool
- Waterfall Pool Feature
- Fence Around Pool
Outdoor Features
- Enclosed patio or porch
- Exterior Lighting
- Rain Gutters
Utilities
- Central Heating and Cooling System
- Gas Water Heater
- Private Sewer
Listing and Financial Details
- Tax Lot 73
- Tax Tract Number 23188
- Assessor Parcel Number 290262010
Community Details
Overview
- Painted Hills Association
- Action Property Mgt HOA
- Foothills
Recreation
- Park
- Hiking Trails
- Bike Trail
Ownership History
Purchase Details
Purchase Details
Home Financials for this Owner
Home Financials are based on the most recent Mortgage that was taken out on this home.Purchase Details
Home Financials for this Owner
Home Financials are based on the most recent Mortgage that was taken out on this home.Purchase Details
Home Financials for this Owner
Home Financials are based on the most recent Mortgage that was taken out on this home.Purchase Details
Purchase Details
Home Financials for this Owner
Home Financials are based on the most recent Mortgage that was taken out on this home.Similar Homes in Corona, CA
Home Values in the Area
Average Home Value in this Area
Purchase History
| Date | Buyer | Sale Price | Title Company |
|---|---|---|---|
| Elabiad-Mallat Living Trust | -- | Mallat Walid Khaddaj | |
| Mallat Walid Khaddaj | $654,000 | Pacific Coast Title Company | |
| Razi Shaikh | $440,000 | Wfg Title Company Of Ca | |
| Abdullah Sophia M | $370,000 | First American Title Company | |
| Federal National Mortgage Association | $316,041 | None Available | |
| Steele Larry L | $468,000 | First American Title Co |
Mortgage History
| Date | Status | Borrower | Loan Amount |
|---|---|---|---|
| Previous Owner | Mallat Walid Khaddaj | $454,000 | |
| Previous Owner | Razi Shaikh | $507,200 | |
| Previous Owner | Razi Shaikh | $300,000 | |
| Previous Owner | Razi Shaikh | $405,068 | |
| Previous Owner | Abdullah Sophia M | $351,500 | |
| Previous Owner | Steele Larry L | $200,000 | |
| Previous Owner | Steele Judy | $200,000 | |
| Previous Owner | Steele Larry L | $322,700 | |
| Closed | Steele Larry L | $97,400 |
Property History
| Date | Event | Price | Change | Sq Ft Price |
|---|---|---|---|---|
| 12/23/2020 12/23/20 | Sold | $654,000 | +0.8% | $186 / Sq Ft |
| 11/10/2020 11/10/20 | Pending | -- | -- | -- |
| 11/02/2020 11/02/20 | For Sale | $649,000 | +47.5% | $185 / Sq Ft |
| 09/13/2013 09/13/13 | Sold | $440,000 | -1.1% | $125 / Sq Ft |
| 07/22/2013 07/22/13 | Pending | -- | -- | -- |
| 07/16/2013 07/16/13 | Price Changed | $445,000 | -4.3% | $127 / Sq Ft |
| 07/16/2013 07/16/13 | Price Changed | $465,000 | -4.1% | $132 / Sq Ft |
| 07/02/2013 07/02/13 | For Sale | $485,000 | -- | $138 / Sq Ft |
Tax History Compared to Growth
Tax History
| Year | Tax Paid | Tax Assessment Tax Assessment Total Assessment is a certain percentage of the fair market value that is determined by local assessors to be the total taxable value of land and additions on the property. | Land | Improvement |
|---|---|---|---|---|
| 2023 | $7,982 | $680,421 | $119,646 | $560,775 |
| 2022 | $7,728 | $667,080 | $117,300 | $549,780 |
| 2021 | $7,576 | $654,000 | $115,000 | $539,000 |
| 2020 | $5,770 | $493,187 | $112,085 | $381,102 |
| 2019 | $5,638 | $483,518 | $109,888 | $373,630 |
| 2018 | $5,512 | $474,038 | $107,735 | $366,303 |
| 2017 | $5,377 | $464,744 | $105,623 | $359,121 |
| 2016 | $5,325 | $455,632 | $103,552 | $352,080 |
| 2015 | $5,209 | $448,791 | $101,998 | $346,793 |
| 2014 | $5,460 | $440,000 | $100,000 | $340,000 |
Agents Affiliated with this Home
-
Shawn Shariff

Seller's Agent in 2020
Shawn Shariff
Sunrise Star Realty
(818) 582-5888
1 in this area
8 Total Sales
-
Joseph Ibrahim

Buyer's Agent in 2020
Joseph Ibrahim
Keller Williams Realty
(714) 613-3098
2 in this area
68 Total Sales
-

Seller's Agent in 2013
Jeff Heller
CaliforniaRealEstateAssociates
-
S
Buyer's Agent in 2013
Saba Tailor Akber
Tailor-Akber Real Estate Group
Map
Source: California Regional Multiple Listing Service (CRMLS)
MLS Number: SR20218905
APN: 290-262-010
- 10371 Stageline St
- 10328 Dusty Lane Ct
- 24307 Juni Ct
- 10416 Wrangler Way
- 24581 Sonieta Ct
- 10297 Wrangler Way
- 24374 Juni Ct
- 24939 Coral Canyon Rd
- 24333 Sunset Vista Dr
- 24283 Dawn Rd
- 11121 Fourleaf Ct
- 24530 Sunset Vista Dr
- 11152 Fourleaf Ct
- 24228 Sunset Vista Dr
- 26294 Moorpark Ct
- 26233 Moorpark Ct
- 26246 Moorpark Ct
- 26270 Moorpark Ct
- 26269 Moorpark Ct
- 24932 Greenbrier Ct
- 10406 Baldy Ct
- 10418 Baldy Ct
- 10394 Baldy Ct
- 24378 Thunder Ct
- 10403 Whitecrown Cir
- 10415 Whitecrown Cir
- 10430 Baldy Ct
- 10391 Whitecrown Cir
- 24392 Thunder Ct
- 24365 Thunder Ct
- 10387 Baldy Ct
- 10373 Whitecrown Cir
- 10399 Baldy Ct
- 24406 Thunder Ct
- 10411 Baldy Ct
- 10355 Whitecrown Cir
- 10423 Baldy Ct
- 24371 Thunder Ct
- 10343 Whitecrown Cir
- 10435 Baldy Ct
