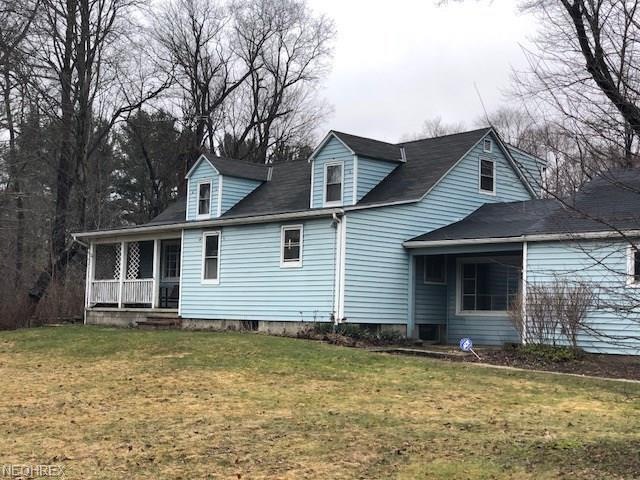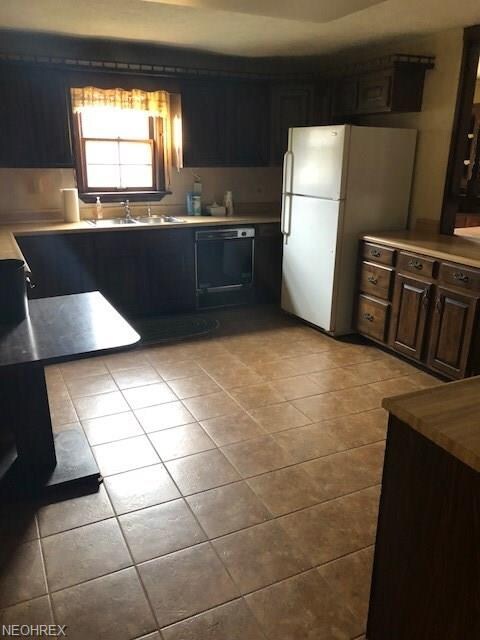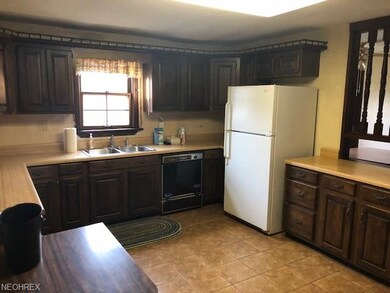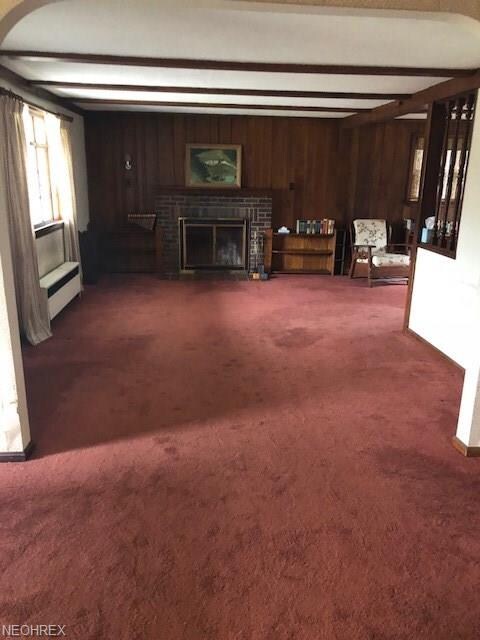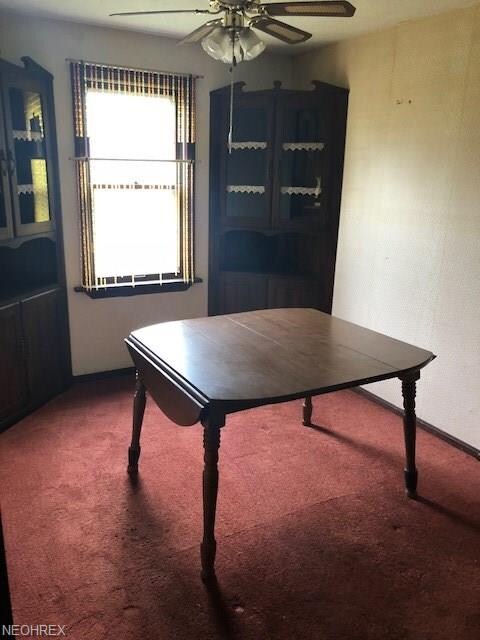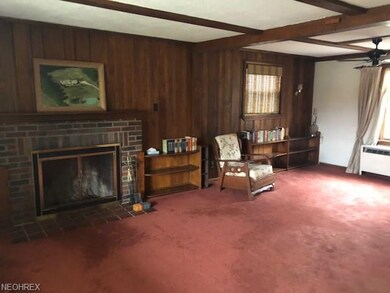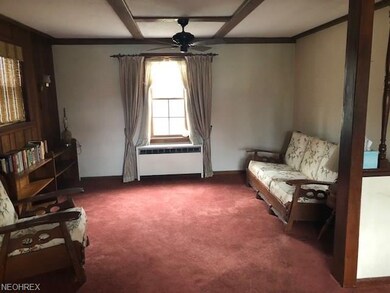
10406 Cedar Rd Chesterland, OH 44026
Estimated Value: $311,504 - $420,000
Highlights
- Cape Cod Architecture
- 4 Car Attached Garage
- Baseboard Heating
- 2 Fireplaces
About This Home
As of July 2018Welcome to your country escape. Situated adjacent to Fowler's Mill Golf Course, on almost 8 acres of scenic Geauga County Landscape. A quaint cape cod boasts 3 bedrooms and 2 full baths. Two woodburning fireplaces will keep you warm on cool evenings. Brand new furnace and many other updates in this well-maintained house. This property has too many features to list. There is something for everyone on this property. Work on your car in the separate garage with mechanic's pit. Finished space in the upstairs garage has endless possibilities, from a craft room to a man cave! FUlly functional barn with two stalls, chicken coop, hay loft, and work shed. This unique property is a must see.
Last Agent to Sell the Property
Russell Real Estate Services License #2015001021 Listed on: 04/12/2018

Co-Listed By
Anna Marie McGrew
Deleted Agent License #2011001664
Last Buyer's Agent
Russell Real Estate Services License #2015001021 Listed on: 04/12/2018

Home Details
Home Type
- Single Family
Est. Annual Taxes
- $2,332
Year Built
- Built in 1949
Lot Details
- 7.89 Acre Lot
Parking
- 4 Car Attached Garage
Home Design
- Cape Cod Architecture
- Asphalt Roof
- Vinyl Construction Material
Interior Spaces
- 1,728 Sq Ft Home
- 2-Story Property
- 2 Fireplaces
- Partially Finished Basement
Bedrooms and Bathrooms
- 3 Bedrooms
Utilities
- Baseboard Heating
- Heating System Uses Oil
- Well
- Septic Tank
Listing and Financial Details
- Assessor Parcel Number 21-101400
Ownership History
Purchase Details
Home Financials for this Owner
Home Financials are based on the most recent Mortgage that was taken out on this home.Purchase Details
Purchase Details
Similar Homes in Chesterland, OH
Home Values in the Area
Average Home Value in this Area
Purchase History
| Date | Buyer | Sale Price | Title Company |
|---|---|---|---|
| Coughlin Kyle | $250,000 | None Available | |
| Lessick Walter | -- | -- | |
| Lessick Walter | -- | -- |
Mortgage History
| Date | Status | Borrower | Loan Amount |
|---|---|---|---|
| Open | Coughlin Kyle | $187,000 | |
| Closed | Coughlin Kyle | $200,000 |
Property History
| Date | Event | Price | Change | Sq Ft Price |
|---|---|---|---|---|
| 07/24/2018 07/24/18 | Sold | $250,000 | -15.3% | $145 / Sq Ft |
| 06/04/2018 06/04/18 | Pending | -- | -- | -- |
| 05/09/2018 05/09/18 | Price Changed | $295,000 | -6.3% | $171 / Sq Ft |
| 04/12/2018 04/12/18 | For Sale | $315,000 | -- | $182 / Sq Ft |
Tax History Compared to Growth
Tax History
| Year | Tax Paid | Tax Assessment Tax Assessment Total Assessment is a certain percentage of the fair market value that is determined by local assessors to be the total taxable value of land and additions on the property. | Land | Improvement |
|---|---|---|---|---|
| 2024 | $4,223 | $86,450 | $14,980 | $71,470 |
| 2023 | $4,223 | $86,450 | $14,980 | $71,470 |
| 2022 | $3,125 | $54,960 | $12,430 | $42,530 |
| 2021 | $3,111 | $54,960 | $12,430 | $42,530 |
| 2020 | $3,134 | $54,960 | $12,430 | $42,530 |
| 2019 | $233 | $49,080 | $12,430 | $36,650 |
| 2018 | $2,490 | $49,080 | $12,430 | $36,650 |
| 2017 | $2,332 | $49,080 | $12,430 | $36,650 |
| 2016 | $2,351 | $48,450 | $12,430 | $36,020 |
| 2015 | $2,214 | $48,450 | $12,430 | $36,020 |
| 2014 | $2,214 | $48,450 | $12,430 | $36,020 |
| 2013 | $2,229 | $48,450 | $12,430 | $36,020 |
Agents Affiliated with this Home
-
Patricia Renaud
P
Seller's Agent in 2018
Patricia Renaud
Russell Real Estate Services
(440) 552-3537
50 Total Sales
-

Seller Co-Listing Agent in 2018
Anna Marie McGrew
Deleted Agent
Map
Source: MLS Now
MLS Number: 3990086
APN: 21-101400
- 9775 Fairmount Rd
- 14104 Fairgate Blvd
- 11235 Kimmeridge Trail
- 11100 Pekin Rd
- 9706 Mayfield Rd
- 10729 Allen Dr
- 13295 Sperry Rd
- 10656 Kinsman Rd
- Vacant Land Heath Road - To Be Built
- 12377 Carroll Dr
- 13232 Sperry Rd
- 12370 Rockhaven Rd
- 10574 Kinsman Rd
- 10606 Sherman Rd
- 0 V L View Dr
- 8986 Fairmount Rd
- 12115 Fowlers Mill Rd
- 14780 Sleepy Hollow Dr
- 12125 Burlington Glen Dr
- 14606 Castlewood Dr
- 10406 Cedar Rd
- 10426 Cedar Rd
- 10356 Cedar Rd
- 10419 Cedar Rd
- 10375 Cedar Rd
- 10340 Cedar Rd
- 10472 Cedar Rd
- 10411 Cedar Rd
- 10314 Cedar Rd
- 10465 Cedar Rd
- 10435 Cedar Rd
- 10503 Cedar Rd
- 13451 Rockhaven Rd
- 10527 Cedar Rd
- 13480 Rockhaven Rd
- 13470 Rockhaven Rd
- 13470 Rockhaven Rd
- 10250 Cedar Rd
- 13510 Rockhaven Rd
- 10580 Cedar Rd
