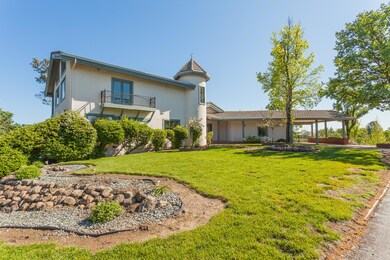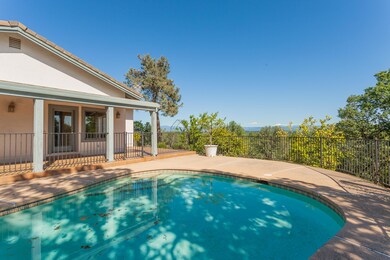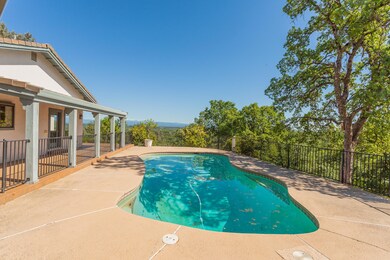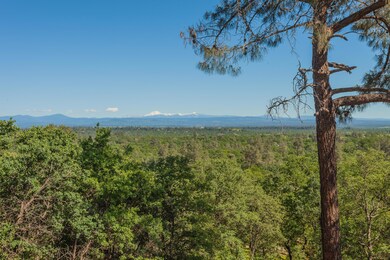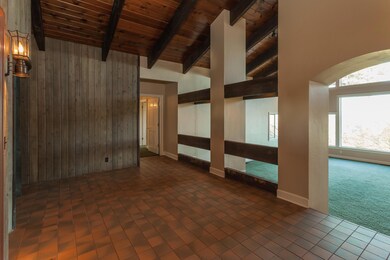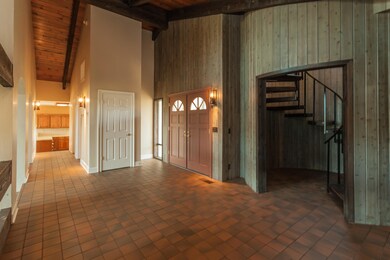
10407 Sundance Rd Palo Cedro, CA 96073
Palo Cedro NeighborhoodEstimated Value: $710,000 - $1,024,000
Highlights
- Parking available for a boat
- Panoramic View
- No HOA
- North Cow Creek Elementary School Rated A-
- Traditional Architecture
- Double Oven
About This Home
As of August 2015Gorgeous Estate sized home in Palo Cedro. This unique property features spectacular views of Lassen from nearly every room. Solid beam ceilings, sunken living room and the turret style staircase ad to the beautiful French charm. The Master suite encompasses the entire second story and is complete with a study, wet bar, it's own laundry set up and 2 private balcony's. This truly is a must see home!
Last Listed By
Erin Richart
Properties by Merit Inc. License #1914629 Listed on: 03/13/2015
Home Details
Home Type
- Single Family
Est. Annual Taxes
- $7,872
Year Built
- Built in 1980
Lot Details
- 9
Property Views
- Panoramic
- Mountain
Home Design
- Traditional Architecture
- Raised Foundation
- Slab Foundation
- Stucco
Interior Spaces
- 4,693 Sq Ft Home
- 2-Story Property
- Free Standing Fireplace
Kitchen
- Double Oven
- Built-In Microwave
- Kitchen Island
- Tile Countertops
Bedrooms and Bathrooms
- 5 Bedrooms
Parking
- Oversized Parking
- Parking available for a boat
- RV Access or Parking
Outdoor Features
- Covered Deck
Utilities
- Whole House Fan
- Forced Air Heating and Cooling System
- Septic Tank
Community Details
- No Home Owners Association
Listing and Financial Details
- Assessor Parcel Number 061-030-014
Ownership History
Purchase Details
Purchase Details
Home Financials for this Owner
Home Financials are based on the most recent Mortgage that was taken out on this home.Purchase Details
Home Financials for this Owner
Home Financials are based on the most recent Mortgage that was taken out on this home.Similar Homes in Palo Cedro, CA
Home Values in the Area
Average Home Value in this Area
Purchase History
| Date | Buyer | Sale Price | Title Company |
|---|---|---|---|
| Pereira Brandon J | -- | None Available | |
| Pereira Brandon J | -- | Fidelity National Title | |
| The Brandon J & Jennifer K Pereira Revoc | $600,000 | Placer Title Company |
Mortgage History
| Date | Status | Borrower | Loan Amount |
|---|---|---|---|
| Open | Pereira Brandon J | $85,000 | |
| Open | Pereira Brandon J | $680,000 | |
| Closed | Pereira Brandon J | $83,000 | |
| Closed | Pereira Brandon J | $539,000 | |
| Closed | The Brandon J & Jennifer K Pereira Revoc | $520,000 | |
| Previous Owner | Adishian Dale A | $389,500 | |
| Previous Owner | Adishian Dale A | $390,000 | |
| Previous Owner | Adishian Dale A | $333,700 | |
| Previous Owner | Adishian Dale A | $50,000 | |
| Previous Owner | Adishian Dale A | $225,000 |
Property History
| Date | Event | Price | Change | Sq Ft Price |
|---|---|---|---|---|
| 08/17/2015 08/17/15 | Sold | $600,000 | -7.6% | $128 / Sq Ft |
| 04/27/2015 04/27/15 | Pending | -- | -- | -- |
| 03/13/2015 03/13/15 | For Sale | $649,000 | -- | $138 / Sq Ft |
Tax History Compared to Growth
Tax History
| Year | Tax Paid | Tax Assessment Tax Assessment Total Assessment is a certain percentage of the fair market value that is determined by local assessors to be the total taxable value of land and additions on the property. | Land | Improvement |
|---|---|---|---|---|
| 2024 | $7,872 | $710,105 | $174,085 | $536,020 |
| 2023 | $7,872 | $696,252 | $170,672 | $525,580 |
| 2022 | $7,658 | $684,399 | $167,326 | $517,073 |
| 2021 | $7,563 | $672,465 | $164,046 | $508,419 |
| 2020 | $7,387 | $649,457 | $162,364 | $487,093 |
| 2019 | $7,195 | $636,724 | $159,181 | $477,543 |
| 2018 | $12,343 | $624,240 | $156,060 | $468,180 |
| 2017 | $12,262 | $612,000 | $153,000 | $459,000 |
| 2016 | $6,677 | $600,000 | $150,000 | $450,000 |
| 2015 | $6,242 | $565,436 | $108,176 | $457,260 |
| 2014 | -- | $554,360 | $106,057 | $448,303 |
Agents Affiliated with this Home
-
E
Seller's Agent in 2015
Erin Richart
Properties by Merit Inc.
Map
Source: Shasta Association of REALTORS®
MLS Number: 15-1157
APN: 061-030-014-000
- 10546 Neville Way
- 21774 Oak Meadow Rd
- 10622 Petunia Ln
- 107XX Cheshire Way
- 10096 Rocking Horse Ln
- 0 Tudor Oaks #5 Ave
- 21971 Daven Way
- 10738 Green Oaks Ln
- 0 Sunny Oaks Ln
- 10844 Green Oaks Ln
- 9807 Logan Rd
- 9924 Hillview Dr
- 22070 Lassen View Dr
- 11022 Deschutes Rd
- 9952 Oriole Ln
- 9839 Meadowlark Way
- 10257 Swede Creek Rd
- 21888 Stone Meadows Rd
- 10432 Surrey Ln
- 9912 Cow Creek Dr
- 10407 Sundance Rd
- 10453 Sundance Rd
- 10471 Sundance Rd
- 10470 Fire Mountain View Ln
- 10430 Fire Mountain View Ln
- 10434 Sundance Rd
- 21525 Boyle Rd
- 21650 Coloma Dr
- 0 Fire Mountain View Ln
- 21519 Cassidy Rd
- Lot 23 Northgate Dr
- 10525 Northgate Dr
- 10341 Jackson Hole Rd
- 10502 Petunia Ln
- 21481 Boyle Rd
- 21463 Boyle Rd
- 0 Northgate
- 0 Boyle Rd
- 10349 Maddelein Ln
- 10415 Maddelein Ln

