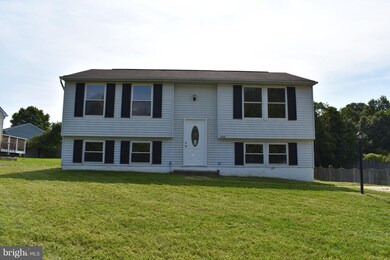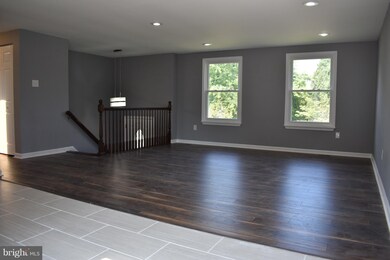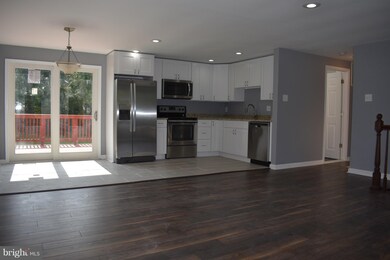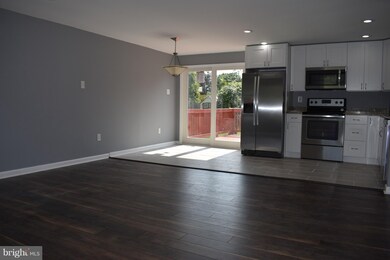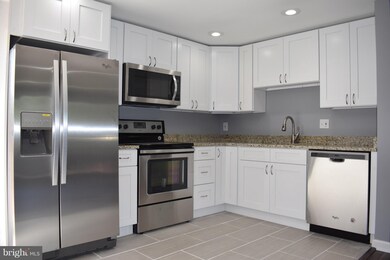
4
Beds
2
Baths
1,344
Sq Ft
0.25
Acres
Highlights
- No HOA
- Sliding Doors
- Combination Dining and Living Room
- Upgraded Countertops
- Forced Air Heating and Cooling System
- 60+ Gallon Tank
About This Home
As of April 2022Location, location, location. Less than 10 miles from Washington, D.C. This 1983 Split level fully renovated beautiful home offers 4 bedrooms/2 baths. This home boasts an open floor plan, stainless steel appliances, custom tile work in kitchen and bathrooms, and a deck that overlooks a quarter of an acre private lot. 8 mins from New Carrollton Metro. Do not wait, this house will not last long.
Home Details
Home Type
- Single Family
Est. Annual Taxes
- $5,245
Year Built
- Built in 1983 | Remodeled in 2017
Lot Details
- 0.25 Acre Lot
- Property is in very good condition
Home Design
- Split Level Home
- Shingle Roof
- Vinyl Siding
Interior Spaces
- Property has 2 Levels
- Vinyl Clad Windows
- Window Screens
- Sliding Doors
- Combination Dining and Living Room
Kitchen
- Electric Oven or Range
- Microwave
- Freezer
- Dishwasher
- Upgraded Countertops
Bedrooms and Bathrooms
- 4 Bedrooms | 2 Main Level Bedrooms
- 2 Full Bathrooms
Laundry
- Dryer
- Washer
Finished Basement
- Heated Basement
- Rear Basement Entry
- Basement with some natural light
Parking
- Driveway
- Off-Street Parking
Utilities
- Forced Air Heating and Cooling System
- 60+ Gallon Tank
- Public Septic
Community Details
- No Home Owners Association
- Bowie Subdivision
Ownership History
Date
Name
Owned For
Owner Type
Purchase Details
Listed on
Feb 17, 2022
Closed on
Apr 15, 2022
Sold by
Desmond Fatusin Shola
Bought by
Rosales Joel A and Rosales Heidy Yohana
Seller's Agent
Samer Kuraishi
Samson Properties
Buyer's Agent
Mirtalia Pena bautista
Fairfax Realty Premier
List Price
$415,000
Sold Price
$420,000
Premium/Discount to List
$5,000
1.2%
Total Days on Market
12
Current Estimated Value
Home Financials for this Owner
Home Financials are based on the most recent Mortgage that was taken out on this home.
Estimated Appreciation
$54,713
Avg. Annual Appreciation
4.02%
Original Mortgage
$407,400
Interest Rate
5%
Mortgage Type
New Conventional
Purchase Details
Listed on
Nov 10, 2017
Closed on
Dec 27, 2017
Sold by
10409 Forestgrove Llc
Bought by
Hernandez Brittni Maria and Fatusin Shola Desmond
Seller's Agent
Teresa Mueller
Compass
Buyer's Agent
Gina White
Coldwell Banker Realty
List Price
$309,900
Sold Price
$309,900
Home Financials for this Owner
Home Financials are based on the most recent Mortgage that was taken out on this home.
Avg. Annual Appreciation
7.31%
Original Mortgage
$315,729
Interest Rate
3.93%
Mortgage Type
VA
Purchase Details
Listed on
Jan 31, 2017
Closed on
Apr 13, 2017
Sold by
Deutsche Bank National Trust Co
Bought by
10409 Forestgrove Llc
Seller's Agent
David Sweeney
RealHome Services and Solutions, Inc.
Buyer's Agent
Pete Costello
Century 21 Downtown
List Price
$214,100
Sold Price
$221,839
Premium/Discount to List
$7,739
3.61%
Home Financials for this Owner
Home Financials are based on the most recent Mortgage that was taken out on this home.
Avg. Annual Appreciation
64.70%
Original Mortgage
$220,375
Interest Rate
3.97%
Mortgage Type
Commercial
Purchase Details
Closed on
Jan 10, 2017
Sold by
Dodoo Christina D
Bought by
Deutsche Bank National Trust Company
Purchase Details
Closed on
Jan 7, 2003
Sold by
Jones Charles D
Bought by
Jones Charles D
Purchase Details
Closed on
Jul 11, 1990
Sold by
Secretary Of H U D
Bought by
Jones Charles D and Jones Christopher D
Map
Create a Home Valuation Report for This Property
The Home Valuation Report is an in-depth analysis detailing your home's value as well as a comparison with similar homes in the area
Similar Homes in Bowie, MD
Home Values in the Area
Average Home Value in this Area
Purchase History
| Date | Type | Sale Price | Title Company |
|---|---|---|---|
| Deed | $420,000 | North American Title | |
| Deed | $309,900 | Freestate Title Services Of | |
| Sheriffs Deed | $221,839 | None Available | |
| Trustee Deed | $161,059 | None Available | |
| Deed | -- | -- | |
| Deed | $95,500 | -- |
Source: Public Records
Mortgage History
| Date | Status | Loan Amount | Loan Type |
|---|---|---|---|
| Previous Owner | $407,400 | New Conventional | |
| Previous Owner | $315,729 | VA | |
| Previous Owner | $220,375 | Commercial |
Source: Public Records
Property History
| Date | Event | Price | Change | Sq Ft Price |
|---|---|---|---|---|
| 04/19/2022 04/19/22 | Sold | $420,000 | +1.2% | $235 / Sq Ft |
| 03/29/2022 03/29/22 | Pending | -- | -- | -- |
| 03/24/2022 03/24/22 | For Sale | $415,000 | 0.0% | $232 / Sq Ft |
| 02/20/2022 02/20/22 | Pending | -- | -- | -- |
| 02/17/2022 02/17/22 | For Sale | $415,000 | +33.9% | $232 / Sq Ft |
| 12/27/2017 12/27/17 | Sold | $309,900 | 0.0% | $231 / Sq Ft |
| 11/22/2017 11/22/17 | Pending | -- | -- | -- |
| 11/10/2017 11/10/17 | For Sale | $309,900 | +39.7% | $231 / Sq Ft |
| 04/25/2017 04/25/17 | Sold | $221,839 | +3.6% | $248 / Sq Ft |
| 02/12/2017 02/12/17 | Pending | -- | -- | -- |
| 01/31/2017 01/31/17 | For Sale | $214,100 | -- | $239 / Sq Ft |
Source: Bright MLS
Tax History
| Year | Tax Paid | Tax Assessment Tax Assessment Total Assessment is a certain percentage of the fair market value that is determined by local assessors to be the total taxable value of land and additions on the property. | Land | Improvement |
|---|---|---|---|---|
| 2024 | $5,245 | $326,100 | $0 | $0 |
| 2023 | $4,897 | $302,800 | $81,300 | $221,500 |
| 2022 | $4,728 | $291,367 | $0 | $0 |
| 2021 | $4,558 | $279,933 | $0 | $0 |
| 2020 | $8,775 | $268,500 | $70,600 | $197,900 |
| 2019 | $3,577 | $249,800 | $0 | $0 |
| 2018 | $3,434 | $231,100 | $0 | $0 |
| 2017 | $3,318 | $212,400 | $0 | $0 |
| 2016 | -- | $196,533 | $0 | $0 |
| 2015 | $3,960 | $180,667 | $0 | $0 |
| 2014 | $3,960 | $164,800 | $0 | $0 |
Source: Public Records
Source: Bright MLS
MLS Number: 1004122897
APN: 13-1533041
Nearby Homes
- 3604 Ripplingbrook Ct
- 3317 Grayvine Ln
- 3506 Golden Hill Dr
- 3302 Meadowridge Place
- 10600 Parrish Ln
- 10401 Cleary Ln
- 9905 Rosa Vista Ct
- 10306 Cleary Ln
- 9903 Quiet Glen Ct
- 3704 Aynor Dr
- 3044 Mia Ln
- 3038 Mia Ln
- 3902 Kencrest Ct
- 4216 Lavender Ln
- 4106 Lavender Ln
- 4016 Ayden Ct
- 9815 Doubletree Ln
- 9510 Ardwick Ardmore Rd
- 11108 Maiden Dr
- 3712 Baskerville Dr

