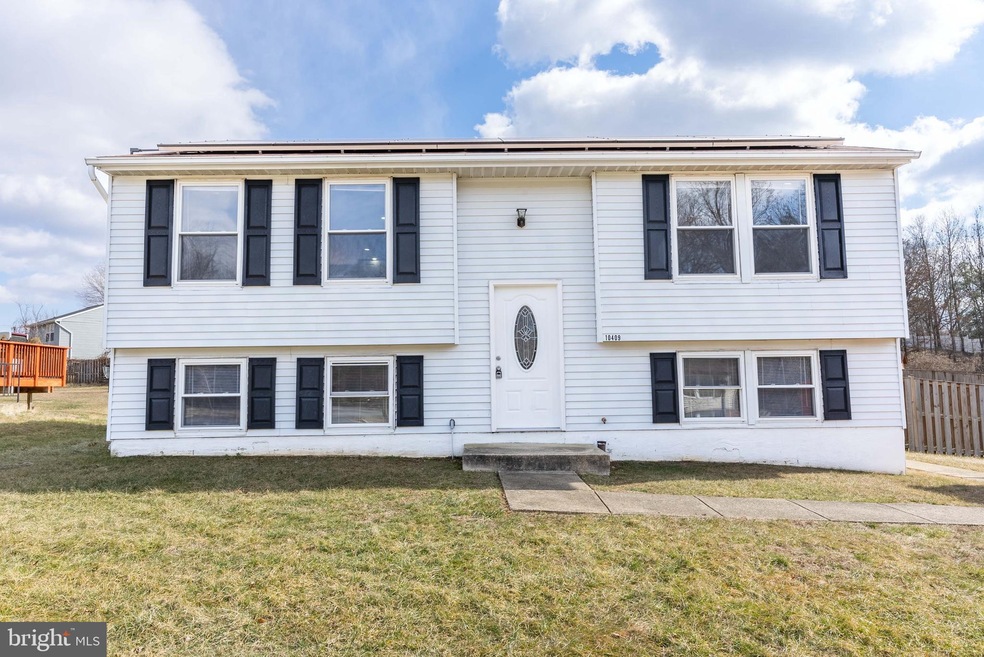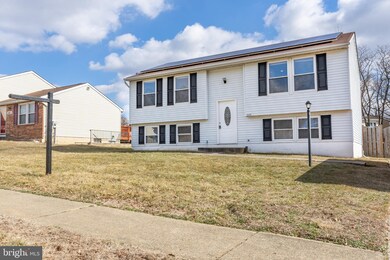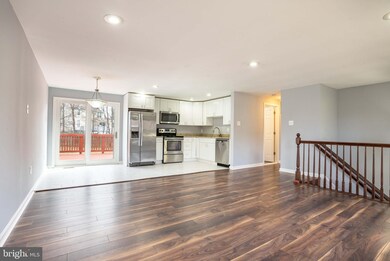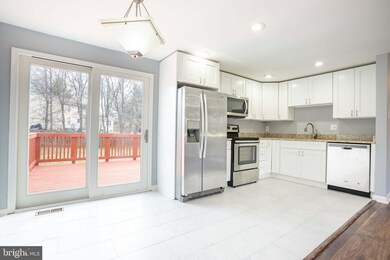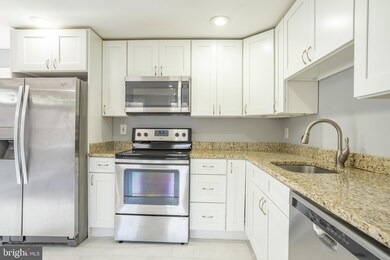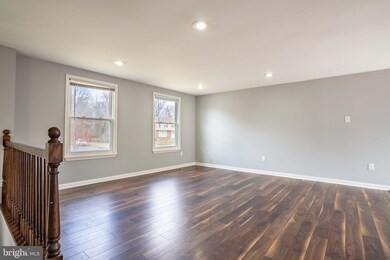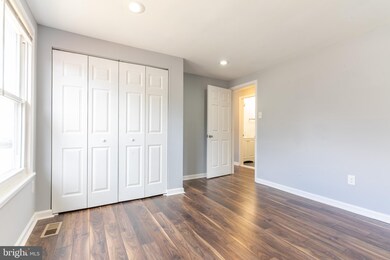
Highlights
- No HOA
- Forced Air Heating and Cooling System
- Property is Fully Fenced
- Sliding Doors
About This Home
As of April 2022Step into this recently upgraded split level home. Overlooking a quarter acre of land, this home features 4 bedrooms and 2 baths. A lovely deck will be perfect to bring in the Spring! Upgrades include new painter throughout, fresh carpeting, alongside a brand new kitchen floor. The HVAC and water heater were installed in 2017. Location easy for commuting, adjacent to Route 50.
Last Agent to Sell the Property
Samson Properties License #BR98376258 Listed on: 02/17/2022

Home Details
Home Type
- Single Family
Est. Annual Taxes
- $4,557
Year Built
- Built in 1983 | Remodeled in 2017
Lot Details
- 0.25 Acre Lot
- Property is Fully Fenced
- Property is zoned RR
Home Design
- Split Level Home
- Shingle Roof
Interior Spaces
- Property has 2 Levels
- Sliding Doors
Bedrooms and Bathrooms
Finished Basement
- Heated Basement
- Rear Basement Entry
- Basement with some natural light
Parking
- 4 Parking Spaces
- 4 Driveway Spaces
Utilities
- Forced Air Heating and Cooling System
- Electric Water Heater
Community Details
- No Home Owners Association
- Willow Wood Estates Subdivision
Listing and Financial Details
- Tax Lot 13
- Assessor Parcel Number 17131533041
Ownership History
Purchase Details
Home Financials for this Owner
Home Financials are based on the most recent Mortgage that was taken out on this home.Purchase Details
Home Financials for this Owner
Home Financials are based on the most recent Mortgage that was taken out on this home.Purchase Details
Home Financials for this Owner
Home Financials are based on the most recent Mortgage that was taken out on this home.Purchase Details
Purchase Details
Purchase Details
Similar Homes in Bowie, MD
Home Values in the Area
Average Home Value in this Area
Purchase History
| Date | Type | Sale Price | Title Company |
|---|---|---|---|
| Deed | $420,000 | North American Title | |
| Deed | $309,900 | Freestate Title Services Of | |
| Sheriffs Deed | $221,839 | None Available | |
| Trustee Deed | $161,059 | None Available | |
| Deed | -- | -- | |
| Deed | $95,500 | -- |
Mortgage History
| Date | Status | Loan Amount | Loan Type |
|---|---|---|---|
| Previous Owner | $407,400 | New Conventional | |
| Previous Owner | $315,729 | VA | |
| Previous Owner | $220,375 | Commercial |
Property History
| Date | Event | Price | Change | Sq Ft Price |
|---|---|---|---|---|
| 04/19/2022 04/19/22 | Sold | $420,000 | +1.2% | $235 / Sq Ft |
| 03/29/2022 03/29/22 | Pending | -- | -- | -- |
| 03/24/2022 03/24/22 | For Sale | $415,000 | 0.0% | $232 / Sq Ft |
| 02/20/2022 02/20/22 | Pending | -- | -- | -- |
| 02/17/2022 02/17/22 | For Sale | $415,000 | +33.9% | $232 / Sq Ft |
| 12/27/2017 12/27/17 | Sold | $309,900 | 0.0% | $231 / Sq Ft |
| 11/22/2017 11/22/17 | Pending | -- | -- | -- |
| 11/10/2017 11/10/17 | For Sale | $309,900 | +39.7% | $231 / Sq Ft |
| 04/25/2017 04/25/17 | Sold | $221,839 | +3.6% | $248 / Sq Ft |
| 02/12/2017 02/12/17 | Pending | -- | -- | -- |
| 01/31/2017 01/31/17 | For Sale | $214,100 | -- | $239 / Sq Ft |
Tax History Compared to Growth
Tax History
| Year | Tax Paid | Tax Assessment Tax Assessment Total Assessment is a certain percentage of the fair market value that is determined by local assessors to be the total taxable value of land and additions on the property. | Land | Improvement |
|---|---|---|---|---|
| 2024 | $5,245 | $326,100 | $0 | $0 |
| 2023 | $4,897 | $302,800 | $81,300 | $221,500 |
| 2022 | $4,728 | $291,367 | $0 | $0 |
| 2021 | $4,558 | $279,933 | $0 | $0 |
| 2020 | $8,775 | $268,500 | $70,600 | $197,900 |
| 2019 | $3,577 | $249,800 | $0 | $0 |
| 2018 | $3,434 | $231,100 | $0 | $0 |
| 2017 | $3,318 | $212,400 | $0 | $0 |
| 2016 | -- | $196,533 | $0 | $0 |
| 2015 | $3,960 | $180,667 | $0 | $0 |
| 2014 | $3,960 | $164,800 | $0 | $0 |
Agents Affiliated with this Home
-
Samer Kuraishi

Seller's Agent in 2022
Samer Kuraishi
Samson Properties
(301) 385-0049
1 in this area
120 Total Sales
-
Blake Hering

Seller Co-Listing Agent in 2022
Blake Hering
Samson Properties
(240) 643-4067
1 in this area
151 Total Sales
-
Mirtalia Pena bautista

Buyer's Agent in 2022
Mirtalia Pena bautista
Fairfax Realty Premier
(240) 615-5937
1 in this area
62 Total Sales
-
Teresa Mueller

Seller's Agent in 2017
Teresa Mueller
Compass
(202) 306-2674
80 Total Sales
-

Seller's Agent in 2017
David Sweeney
RealHome Services and Solutions, Inc.
287 Total Sales
-
Evan Marbury

Seller Co-Listing Agent in 2017
Evan Marbury
Compass
(240) 793-2135
85 Total Sales
Map
Source: Bright MLS
MLS Number: MDPG2032434
APN: 13-1533041
- 3604 Ripplingbrook Ct
- 3317 Grayvine Ln
- 3506 Golden Hill Dr
- 3302 Meadowridge Place
- 10600 Parrish Ln
- 10401 Cleary Ln
- 9905 Rosa Vista Ct
- 10306 Cleary Ln
- 9903 Quiet Glen Ct
- 3704 Aynor Dr
- 3044 Mia Ln
- 3038 Mia Ln
- 3902 Kencrest Ct
- 4216 Lavender Ln
- 4106 Lavender Ln
- 4016 Ayden Ct
- 9815 Doubletree Ln
- 9510 Ardwick Ardmore Rd
- 11108 Maiden Dr
- 10907 Atwell Ave
