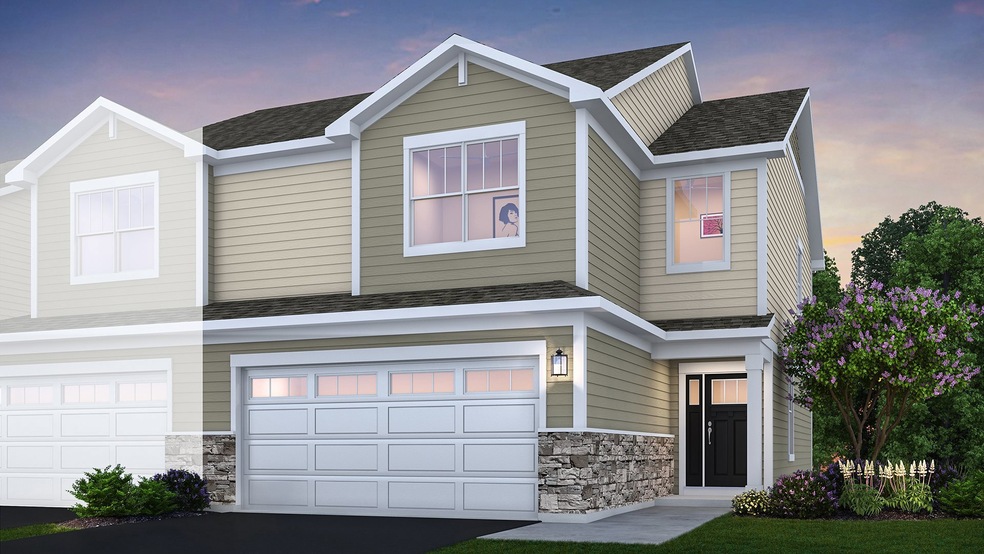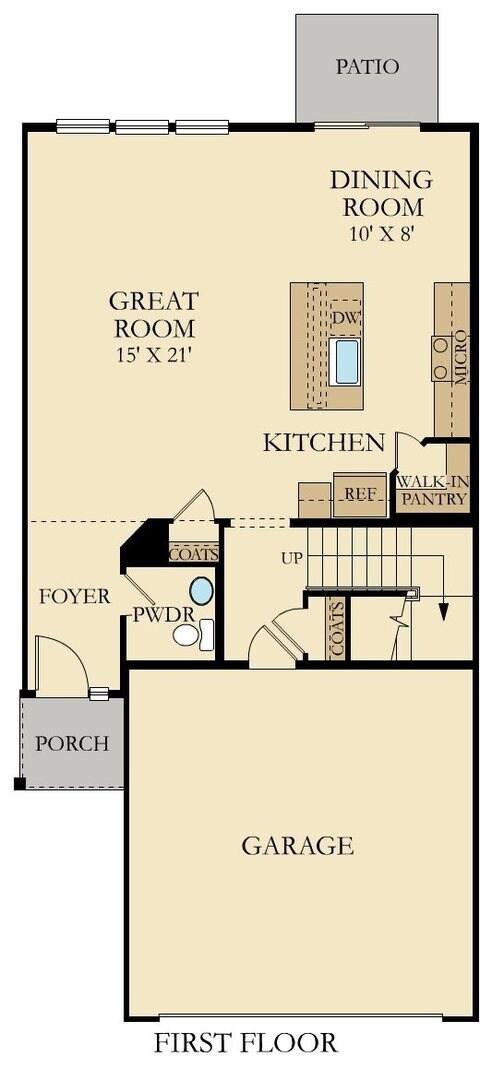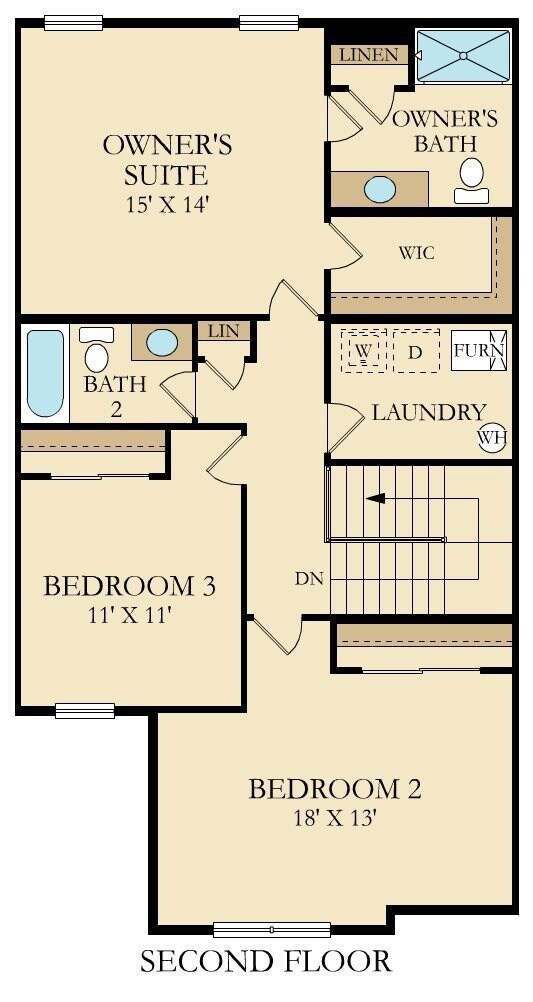
1041 Alluvial Way South Elgin, IL 60177
Highlights
- 2 Car Attached Garage
- Living Room
- Entrance Foyer
- South Elgin High School Rated A-
- Laundry Room
- Central Air
About This Home
As of April 2025Check-out this beautiful Charlotte end-unit model with a FULL, WALK-OUT Basement!! It's a new two-story townhome and the largest design in the Traditional collection. The first floor features an open-concept floorplan among the Great Room, dining room and kitchen and a patio for outdoor living. Upstairs are two secondary bedrooms and an owner's suite with a private bathroom and spacious walk-in closet. Park Pointe is Lennar's townhome community in South Elgin! Close to several major corridors such as Route 25, Route 59, Route 20, Route 31, and Stearns Road. Park Pointe, like its name, boasts an ample supply of open country within walking distance. Approximately a quarter of a mile southeast of the community is Koehler Fields, consisting of eight ball fields for softball, baseball, football, soccer, lacrosse, concession stands and a large parking lot. Running along the west of the community is the Illinois Prairie Path, which is an extensive recreational path system that was constructed on old rail lines is one of the largest in the country. Residents have easy access to shopping, dining, recreational, and entertainment options. The townhomes will include top-of-the-line features. The fully appointed kitchens include; quartz countertops, spacious single-bowl under mount sinks, Aristokraft cabinets and stainless steel GE appliances. The homes will also feature; LED surface mounted lighting, modern two panel interior doors and colonist trim, Decorative rails (per rail plan), a garage door opener, 30 year architectural shingles and so much more, all of which are included with your new home at no extra cost. Plus, the new homes at Park Pointe are among the world's first homes to receive the internationally-recognized Wi-Fi CERTIFIED designation and will be built with superior Smart Home Automation technology. Your home's automation will include; remote access to the thermostat, a wireless touch entry, a video doorbell built right into your home.
Last Agent to Sell the Property
RE/MAX All Pro - St Charles License #475168644 Listed on: 12/01/2022

Townhouse Details
Home Type
- Townhome
Year Built
- Built in 2021
Lot Details
- Lot Dimensions are 30x60
HOA Fees
- $177 Monthly HOA Fees
Parking
- 2 Car Attached Garage
- Driveway
- Parking Included in Price
Home Design
- Asphalt Roof
- Concrete Perimeter Foundation
Interior Spaces
- 1,840 Sq Ft Home
- 2-Story Property
- Entrance Foyer
- Family Room
- Living Room
- Dining Room
- Laundry Room
Flooring
- Carpet
- Laminate
Bedrooms and Bathrooms
- 3 Bedrooms
- 3 Potential Bedrooms
Unfinished Basement
- Walk-Out Basement
- Basement Fills Entire Space Under The House
Schools
- Clinton Elementary School
- Kenyon Woods Middle School
- South Elgin High School
Utilities
- Central Air
- Heating System Uses Natural Gas
Community Details
Overview
- Association fees include insurance, lawn care, snow removal
- 5 Units
- Jennie Morgan Association, Phone Number (847) 806-6121
- Park Pointe Subdivision, Charlotte Floorplan
- Property managed by Property Specialists, Inc.
Pet Policy
- Limit on the number of pets
- Dogs and Cats Allowed
Similar Homes in South Elgin, IL
Home Values in the Area
Average Home Value in this Area
Property History
| Date | Event | Price | Change | Sq Ft Price |
|---|---|---|---|---|
| 04/07/2025 04/07/25 | Sold | $405,000 | 0.0% | $220 / Sq Ft |
| 03/04/2025 03/04/25 | Pending | -- | -- | -- |
| 03/04/2025 03/04/25 | Off Market | $405,000 | -- | -- |
| 02/24/2025 02/24/25 | For Sale | $405,000 | 0.0% | $220 / Sq Ft |
| 02/23/2025 02/23/25 | Off Market | $405,000 | -- | -- |
| 02/14/2025 02/14/25 | For Sale | $405,000 | +6.4% | $220 / Sq Ft |
| 05/30/2023 05/30/23 | Sold | $380,795 | -1.8% | $207 / Sq Ft |
| 01/10/2023 01/10/23 | Pending | -- | -- | -- |
| 12/30/2022 12/30/22 | Price Changed | $387,795 | -2.9% | $211 / Sq Ft |
| 12/01/2022 12/01/22 | For Sale | $399,385 | -- | $217 / Sq Ft |
Tax History Compared to Growth
Agents Affiliated with this Home
-

Seller's Agent in 2025
Natalia Tomczyk
Concentric Realty, Inc
(312) 774-6217
27 Total Sales
-

Buyer's Agent in 2025
Mariya Artemyshyn
KOMAR
(224) 877-1156
32 Total Sales
-

Seller's Agent in 2023
Christine Currey
RE/MAX
(847) 754-0468
637 Total Sales
-

Seller Co-Listing Agent in 2023
Erin Koertgen
RE/MAX
(847) 409-8168
574 Total Sales
-

Buyer's Agent in 2023
Darshan Parikh
ARNI Realty Incorporated
(847) 873-2457
22 Total Sales
Map
Source: Midwest Real Estate Data (MRED)
MLS Number: 11681055
- 1500 E Middle St
- 125 Hearthstone Dr
- 200 Patrick Dr
- 618 Lor Ann Dr
- 303 Ann St
- 1088 Center Dr
- 180 Primrose Ln Unit 1
- 184 Primrose Ln Unit 1
- 511 Crystal Ave
- 343 S Gilbert St
- 1351 Wake Robin Ln
- 1085 Moraine Dr
- 561 South Dr
- 274 Crystal Ave
- 1944 Sundrop Ct
- 1060 Mark St
- 15 Richmond Cir
- 202 Dallas Dr
- 337 Veronica Cir
- 550 N Center St






