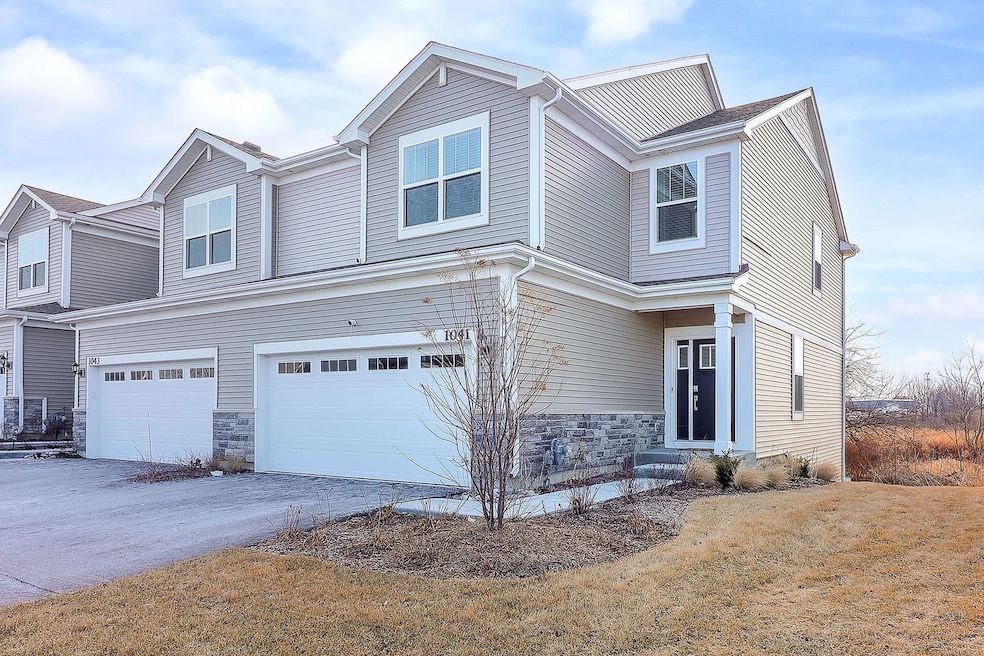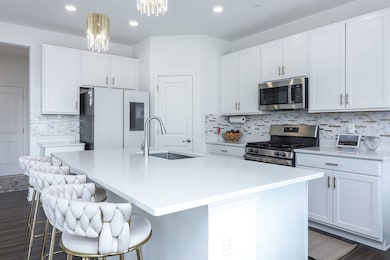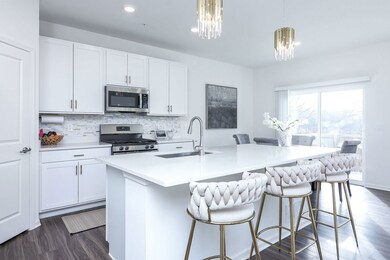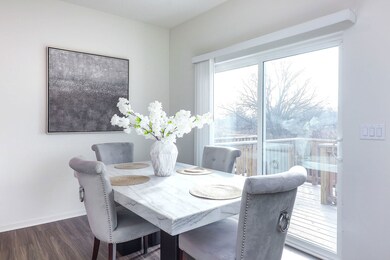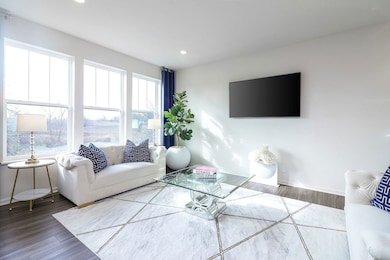
1041 Alluvial Way South Elgin, IL 60177
Highlights
- Living Room
- Laundry Room
- Central Air
- South Elgin High School Rated A-
- Entrance Foyer
- Dining Room
About This Home
As of April 2025Rare End-Unit Charlotte Model with Full Walk-Out Basement! Welcome to luxury townhome living in the highly sought-after Park Pointe community of South Elgin! This spacious Charlotte end-unit model is the largest design in the Traditional Collection, offering 3 bedrooms, 2.5 baths, and an open-concept floor plan designed for modern comfort and style. Step Inside & Fall in Love: Bright & Airy Open Floor Plan - Expansive floor-to-ceiling windows bring in natural light, seamlessly connecting the Great Room, dining area, and gourmet kitchen to create the perfect entertaining space. Gourmet Chef's Kitchen - Designed for both beauty and functionality, featuring quartz countertops, Aristokraft cabinetry, a spacious island, and stainless steel appliances. Luxurious Owner's Suite - A private retreat with a spa-like en-suite bath, double vanity, walk-in glass shower, and a spacious walk-in closet. Two Additional Bedrooms - Ideal for guests, family, or a home office. Seamless Indoor-Outdoor Living - Step onto your private deck to enjoy peaceful nature views, or expand your living space with the rare full walk-out basement, ready to be customized into a home gym, entertainment area, or additional living quarters. Smart Home Technology - Your home comes Wi-Fi CERTIFIED, featuring remote access to the thermostat, a wireless touch entry, a built-in video doorbell, and superior Smart Home Automation technology. High-End Finishes - Modern two-panel interior doors, colonist trim, decorative railings, LED surface-mounted lighting, 30-year architectural shingles, and a garage door opener all included at no extra cost! A Prime Location with Endless Outdoor & City Conveniences: Direct Access to the Illinois Prairie Path - One of the largest recreational trail systems in the country, perfect for walking, running, and biking. Minutes from Koehler Fields - An expansive sports complex with baseball, soccer, football, and lacrosse fields, plus concessions and ample parking. Easy Access to Major Highways - Conveniently located near Route 25, Route 59, Route 20, Route 31, and Stearns Road, making commutes a breeze. Close to Shopping, Dining, and Entertainment - Enjoy the best of suburban living with retail, restaurants, and recreation just minutes away! Move-in ready & packed with upgrades-this rare end-unit won't last long! Schedule your private tour today before it's gone! Book your showing now!
Last Agent to Sell the Property
Concentric Realty, Inc License #475198711 Listed on: 02/14/2025

Townhouse Details
Home Type
- Townhome
Est. Annual Taxes
- $3,903
Year Built
- Built in 2023
Lot Details
- Lot Dimensions are 30x60
HOA Fees
- $177 Monthly HOA Fees
Parking
- 2 Car Garage
- Driveway
- Parking Included in Price
Home Design
- Asphalt Roof
- Stone Siding
- Concrete Block And Stucco Construction
- Concrete Perimeter Foundation
Interior Spaces
- 1,840 Sq Ft Home
- 2-Story Property
- Entrance Foyer
- Family Room
- Living Room
- Dining Room
- Basement Fills Entire Space Under The House
- Laundry Room
Flooring
- Carpet
- Laminate
Bedrooms and Bathrooms
- 3 Bedrooms
- 3 Potential Bedrooms
Schools
- Clinton Elementary School
- Kenyon Woods Middle School
- South Elgin High School
Utilities
- Central Air
- Heating System Uses Natural Gas
Community Details
Overview
- Association fees include insurance, lawn care, snow removal
- 5 Units
- Jennie Morgan Association, Phone Number (847) 806-6121
- Park Pointe Subdivision, Charlotte Floorplan
- Property managed by Property Specialists, Inc.
Pet Policy
- Limit on the number of pets
- Dogs and Cats Allowed
Similar Homes in South Elgin, IL
Home Values in the Area
Average Home Value in this Area
Property History
| Date | Event | Price | Change | Sq Ft Price |
|---|---|---|---|---|
| 04/07/2025 04/07/25 | Sold | $405,000 | 0.0% | $220 / Sq Ft |
| 03/04/2025 03/04/25 | Pending | -- | -- | -- |
| 03/04/2025 03/04/25 | Off Market | $405,000 | -- | -- |
| 02/24/2025 02/24/25 | For Sale | $405,000 | 0.0% | $220 / Sq Ft |
| 02/23/2025 02/23/25 | Off Market | $405,000 | -- | -- |
| 02/14/2025 02/14/25 | For Sale | $405,000 | +6.4% | $220 / Sq Ft |
| 05/30/2023 05/30/23 | Sold | $380,795 | -1.8% | $207 / Sq Ft |
| 01/10/2023 01/10/23 | Pending | -- | -- | -- |
| 12/30/2022 12/30/22 | Price Changed | $387,795 | -2.9% | $211 / Sq Ft |
| 12/01/2022 12/01/22 | For Sale | $399,385 | -- | $217 / Sq Ft |
Tax History Compared to Growth
Agents Affiliated with this Home
-
Natalia Tomczyk

Seller's Agent in 2025
Natalia Tomczyk
Concentric Realty, Inc
(312) 774-6217
27 Total Sales
-
Mariya Artemyshyn

Buyer's Agent in 2025
Mariya Artemyshyn
KOMAR
(224) 877-1156
30 Total Sales
-
Christine Currey

Seller's Agent in 2023
Christine Currey
RE/MAX
(847) 754-0468
628 Total Sales
-
Erin Koertgen

Seller Co-Listing Agent in 2023
Erin Koertgen
RE/MAX
(847) 409-8168
565 Total Sales
-
Darshan Parikh

Buyer's Agent in 2023
Darshan Parikh
ARNI Realty Incorporated
(847) 873-2457
22 Total Sales
Map
Source: Midwest Real Estate Data (MRED)
MLS Number: 12290982
- 1500 E Middle St
- 1995 Ridgemore Dr
- 303 Ann St
- 1088 Center Dr
- 180 Primrose Ln Unit 1
- 184 Primrose Ln Unit 1
- 511 Crystal Ave
- 1011 Mark St
- 1085 Moraine Dr
- 561 South Dr
- 274 Crystal Ave
- 1944 Sundrop Ct
- 1932 Primrose Ct
- 15 Richmond Cir
- 202 Dallas Dr
- 550 N Center St
- 465 Blue Heron Cir
- 1452 Raymond St
- 1793 Lanyon Dr
- 934 Robertson Rd
