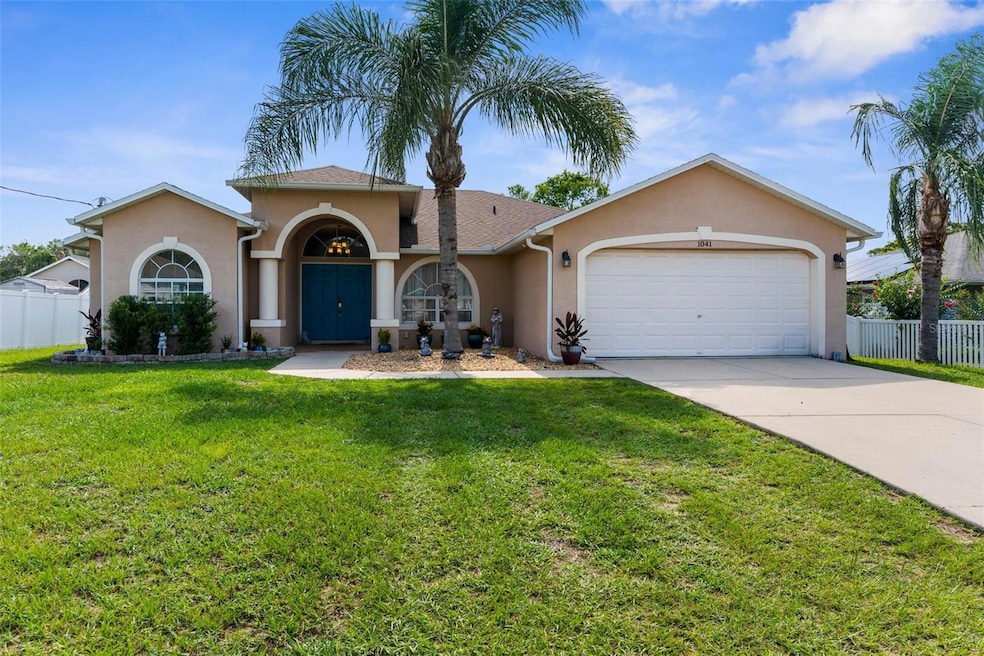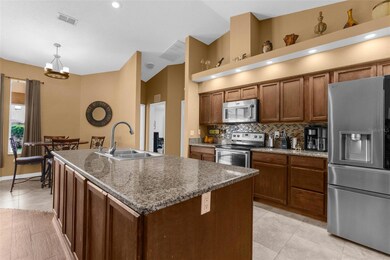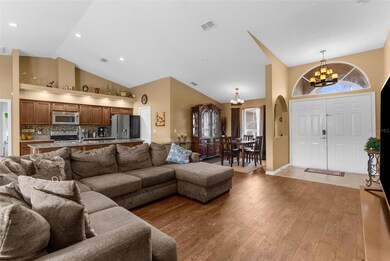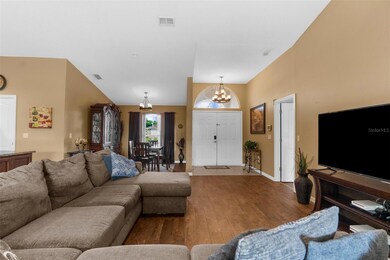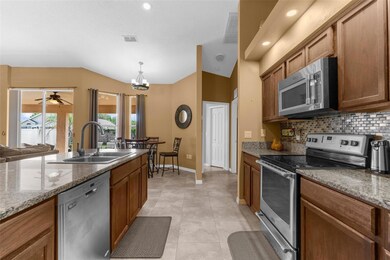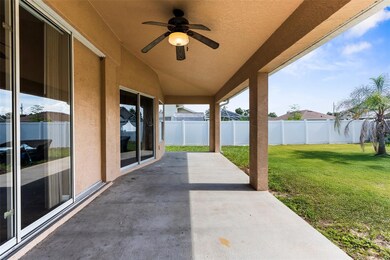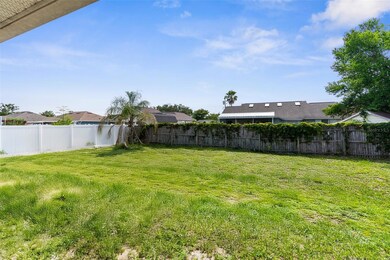
1041 Altoona Ave Spring Hill, FL 34609
Estimated payment $2,090/month
Highlights
- Very Popular Property
- Open Floorplan
- Vaulted Ceiling
- Nature Coast Technical High School Rated A-
- Contemporary Architecture
- Stone Countertops
About This Home
One or more photo(s) has been virtually staged. Your perfect place to call home in the heart of Spring Hill! This 3-bedroom, 2-bathroom home with a 2-car garage boasts major updates including a BRAND-NEW ROOF (2023) and newer A/C system (2022) for peace of mind. Inside, you'll find soaring VAULTED CIELINGS and a spacious OPEN CONCEPT layout. The upgraded kitchen features GRANITE countertops, rich wood cabinetry, STAINLESS STEEL APPLIANCES, and a LARGE ISLAND — perfect for cooking and entertaining. The living space flows seamlessly through POCKET SLIDER doors to a covered LANAI, ideal for indoor-outdoor living. The primary suite is oversized and features TRAY CEILINGS, direct access to the lanai, and a luxurious ENSUITE BATH with SOAKING TUB, dual vanities, and a separate shower. The guest bathroom is conveniently located off the lanai — making it perfect as a future pool bath. Enjoy the outdoors with beautiful, MANICURED LANDSCAPING, mature PALM TREES, and plenty of backyard space to add a pool or garden retreat. The covered lanai offers a shaded area to relax and entertain, mostly fenced thanks to neighboring fences on all three sides. Centrally located and close to the Suncoast Parkway for an easy commute to Tampa and surrounding areas. Just a few miles away you'll find Anderson Snow Park, now featuring a brand-new SPLASH PAD- perfect for fun in the sun!! NO HOA - your free to bring RV, or any of your favorite toys. MUST SEE!
Listing Agent
PEOPLE'S TRUST REALTY Brokerage Phone: 352-688-7022 License #3378922 Listed on: 07/11/2025

Home Details
Home Type
- Single Family
Est. Annual Taxes
- $2,143
Year Built
- Built in 2007
Lot Details
- 10,000 Sq Ft Lot
- East Facing Home
- Landscaped
- Property is zoned PDP
Parking
- 2 Car Attached Garage
- Driveway
Home Design
- Contemporary Architecture
- Slab Foundation
- Shingle Roof
- Block Exterior
- Stucco
Interior Spaces
- 1,749 Sq Ft Home
- Open Floorplan
- Vaulted Ceiling
- Ceiling Fan
- Blinds
- Sliding Doors
- Living Room
- Dining Room
- Security System Leased
- Laundry Room
Kitchen
- Range
- Microwave
- Dishwasher
- Stone Countertops
Flooring
- Laminate
- Ceramic Tile
Bedrooms and Bathrooms
- 3 Bedrooms
- Walk-In Closet
- 2 Full Bathrooms
Outdoor Features
- Covered patio or porch
- Rain Gutters
Schools
- Suncoast Elementary School
- Powell Middle School
- Frank W Springstead High School
Utilities
- Central Air
- Heating Available
- Water Softener
- Septic Tank
- Cable TV Available
Community Details
- No Home Owners Association
- Spring Hill Subdivision
Listing and Financial Details
- Visit Down Payment Resource Website
- Legal Lot and Block 18 / 779
- Assessor Parcel Number R32-323-17-5120-0779-0180
Map
Home Values in the Area
Average Home Value in this Area
Tax History
| Year | Tax Paid | Tax Assessment Tax Assessment Total Assessment is a certain percentage of the fair market value that is determined by local assessors to be the total taxable value of land and additions on the property. | Land | Improvement |
|---|---|---|---|---|
| 2024 | $2,057 | $137,912 | -- | -- |
| 2023 | $2,057 | $133,895 | $0 | $0 |
| 2022 | $1,965 | $129,995 | $0 | $0 |
| 2021 | $1,420 | $126,209 | $0 | $0 |
| 2020 | $1,827 | $124,466 | $0 | $0 |
| 2019 | $1,823 | $121,668 | $0 | $0 |
| 2018 | $1,225 | $119,399 | $0 | $0 |
| 2017 | $1,501 | $116,943 | $8,000 | $108,943 |
| 2016 | $1,042 | $88,588 | $0 | $0 |
| 2015 | $1,044 | $87,972 | $0 | $0 |
| 2014 | $1,008 | $87,274 | $0 | $0 |
Property History
| Date | Event | Price | Change | Sq Ft Price |
|---|---|---|---|---|
| 07/17/2025 07/17/25 | Pending | -- | -- | -- |
| 07/10/2025 07/10/25 | For Sale | $345,000 | +115.6% | $197 / Sq Ft |
| 05/16/2016 05/16/16 | Sold | $160,000 | +3.7% | $91 / Sq Ft |
| 03/30/2016 03/30/16 | Pending | -- | -- | -- |
| 03/07/2016 03/07/16 | For Sale | $154,250 | -- | $88 / Sq Ft |
Purchase History
| Date | Type | Sale Price | Title Company |
|---|---|---|---|
| Warranty Deed | $160,000 | Republic Land & Title Inc | |
| Special Warranty Deed | $102,000 | Attorney | |
| Trustee Deed | -- | None Available | |
| Warranty Deed | $44,000 | Island Title Services | |
| Warranty Deed | $7,500 | -- | |
| Warranty Deed | $6,000 | -- |
Mortgage History
| Date | Status | Loan Amount | Loan Type |
|---|---|---|---|
| Open | $235,042 | FHA | |
| Closed | $167,000 | New Conventional | |
| Closed | $152,000 | New Conventional | |
| Previous Owner | $109,710 | New Conventional | |
| Previous Owner | $139,000 | Unknown | |
| Previous Owner | $135,000 | Unknown |
Similar Homes in the area
Source: Stellar MLS
MLS Number: TB8405701
APN: R32-323-17-5120-0779-0180
- 1018 Stratton Ave
- 1011 Altoona Ave
- 1032 Concert Ave
- 1080 Dunlap Ave
- 13384 Brighton St
- 1067 Beckon Ct
- 913 Buckhurst Dr
- 1382 Aladdin Rd
- 13366 Barkingside Place
- 0 Bardahl Ave
- 1164 Godfrey Ave
- 13365 Chesapeake Place
- 1221 Etta Ave
- 0 Cooper Rd
- 1231 Etta Ave
- 13619 Hunters Point St
- 571 Old Windsor Way
- 14472 Linden Dr
- 13424 Hunters Point St
- 1155 Buckhurst Dr
- 14024 Higgins St
- 571 Old Windsor Way
- 868 Old Windsor Way
- 52 Fairmont Dr
- 154 Argyll Dr
- 456 Voltaire Dr
- 1687 Rookery Rd
- 1502 Diane St
- 749 Nodding Shade Dr
- 654 White Flower Way
- 569 Nodding Shade Dr
- 277 Coast Dr
- 806 Sea Holly Dr
- 13509 Barlington St
- 11395 Lavender Loop
- 14221 Pablo Blvd
- 286 Cherry Birch Ln
- 14352 Pablo Blvd
- 14711 Naimisha Loop
- 14701 Naimisha Loop
