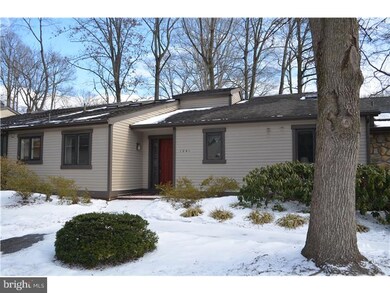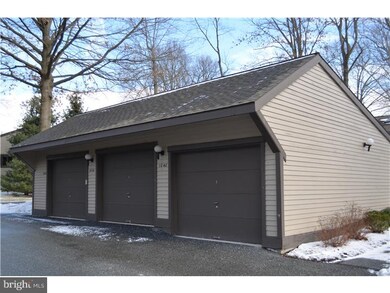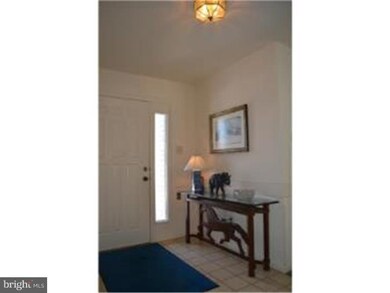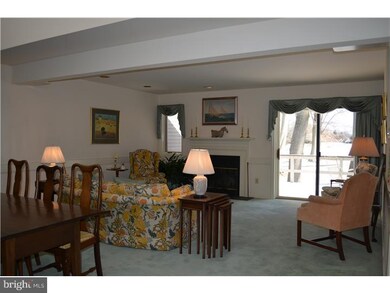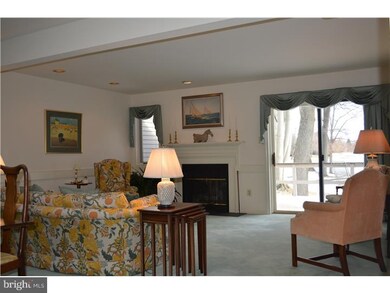
1041 Kennett Way West Chester, PA 19380
Highlights
- Deck
- Contemporary Architecture
- 1 Fireplace
- East Goshen Elementary School Rated A
- Attic
- Community Pool
About This Home
As of February 2023Fabulous 3 bedroom with beautiful golf course views is pristine condition.
Townhouse Details
Home Type
- Townhome
Est. Annual Taxes
- $5,032
Year Built
- Built in 1988
Lot Details
- 1,598 Sq Ft Lot
- Property is in good condition
HOA Fees
- $518 Monthly HOA Fees
Parking
- 1 Car Detached Garage
- 2 Open Parking Spaces
Home Design
- Contemporary Architecture
- Brick Foundation
- Shingle Roof
- Wood Siding
Interior Spaces
- Property has 1 Level
- Ceiling Fan
- Skylights
- 1 Fireplace
- Living Room
- Dining Room
- Unfinished Basement
- Basement Fills Entire Space Under The House
- Home Security System
- Attic
Kitchen
- Eat-In Kitchen
- Butlers Pantry
- Built-In Range
Flooring
- Wall to Wall Carpet
- Tile or Brick
Bedrooms and Bathrooms
- 3 Bedrooms
- En-Suite Primary Bedroom
- En-Suite Bathroom
- 2 Full Bathrooms
Laundry
- Laundry Room
- Laundry on main level
Outdoor Features
- Deck
Utilities
- Forced Air Heating and Cooling System
- Back Up Electric Heat Pump System
- 200+ Amp Service
- Electric Water Heater
Listing and Financial Details
- Tax Lot 0242
- Assessor Parcel Number 53-01R-0242
Community Details
Overview
- Association fees include pool(s), common area maintenance, exterior building maintenance, lawn maintenance, snow removal, trash, sewer
- $3,695 Other One-Time Fees
- Hersheys Mill Subdivision
Recreation
- Community Pool
Ownership History
Purchase Details
Home Financials for this Owner
Home Financials are based on the most recent Mortgage that was taken out on this home.Purchase Details
Home Financials for this Owner
Home Financials are based on the most recent Mortgage that was taken out on this home.Purchase Details
Similar Homes in West Chester, PA
Home Values in the Area
Average Home Value in this Area
Purchase History
| Date | Type | Sale Price | Title Company |
|---|---|---|---|
| Deed | $465,000 | -- | |
| Deed | $334,500 | None Available | |
| Deed | $249,000 | -- |
Mortgage History
| Date | Status | Loan Amount | Loan Type |
|---|---|---|---|
| Previous Owner | $267,600 | New Conventional | |
| Previous Owner | $75,000 | New Conventional |
Property History
| Date | Event | Price | Change | Sq Ft Price |
|---|---|---|---|---|
| 02/08/2023 02/08/23 | Sold | $465,000 | +3.3% | $291 / Sq Ft |
| 01/05/2023 01/05/23 | For Sale | $450,000 | +34.5% | $282 / Sq Ft |
| 04/22/2015 04/22/15 | Sold | $334,500 | -1.6% | $209 / Sq Ft |
| 02/20/2015 02/20/15 | Pending | -- | -- | -- |
| 02/07/2015 02/07/15 | For Sale | $339,900 | -- | $213 / Sq Ft |
Tax History Compared to Growth
Tax History
| Year | Tax Paid | Tax Assessment Tax Assessment Total Assessment is a certain percentage of the fair market value that is determined by local assessors to be the total taxable value of land and additions on the property. | Land | Improvement |
|---|---|---|---|---|
| 2024 | $5,873 | $204,370 | $102,210 | $102,160 |
| 2023 | $5,873 | $204,370 | $102,210 | $102,160 |
| 2022 | $5,694 | $204,370 | $102,210 | $102,160 |
| 2021 | $5,613 | $204,370 | $102,210 | $102,160 |
| 2020 | $5,575 | $204,370 | $102,210 | $102,160 |
| 2019 | $5,496 | $204,370 | $102,210 | $102,160 |
| 2018 | $5,376 | $204,370 | $102,210 | $102,160 |
| 2017 | $5,256 | $204,370 | $102,210 | $102,160 |
| 2016 | -- | $204,370 | $102,210 | $102,160 |
| 2015 | -- | $204,370 | $102,210 | $102,160 |
| 2014 | -- | $204,370 | $102,210 | $102,160 |
Agents Affiliated with this Home
-
Deborah Dorsey

Seller's Agent in 2023
Deborah Dorsey
BHHS Fox & Roach
(610) 724-2880
428 Total Sales
-
Dave DORSEY

Seller Co-Listing Agent in 2023
Dave DORSEY
BHHS Fox & Roach
(610) 724-2879
57 Total Sales
-
Deirdre Conwell

Buyer's Agent in 2023
Deirdre Conwell
Engel & Völkers
(610) 513-4828
45 Total Sales
-
Linda Theuer

Seller's Agent in 2015
Linda Theuer
BHHS Fox & Roach
(610) 888-8667
22 Total Sales
-
Ralph Iacovino

Buyer's Agent in 2015
Ralph Iacovino
BHHS Fox & Roach
(215) 431-6060
108 Total Sales
Map
Source: Bright MLS
MLS Number: 1003567101
APN: 53-01R-0242.0000
- 959 Kennett Way
- 960 Kennett Way
- 1411 Greenhill Rd
- 383 Eaton Way
- 491 Eaton Way
- 551 Franklin Way
- 417 Eaton Way
- 562 Franklin Way
- 431 Eaton Way
- 1594 Ulster Place
- 1215 Youngs Rd
- 1310 Robynwood Ln
- 1736 Yardley Dr
- 10 Hersheys Dr
- 1713 Yardley Dr
- THE WARREN - Millstone Cir
- THE GREENBRIAR - Millstone Cir
- The Delchester - Millstone Cir
- THE PRESCOTT - Millstone Cir
- 1432 Quaker Ridge

