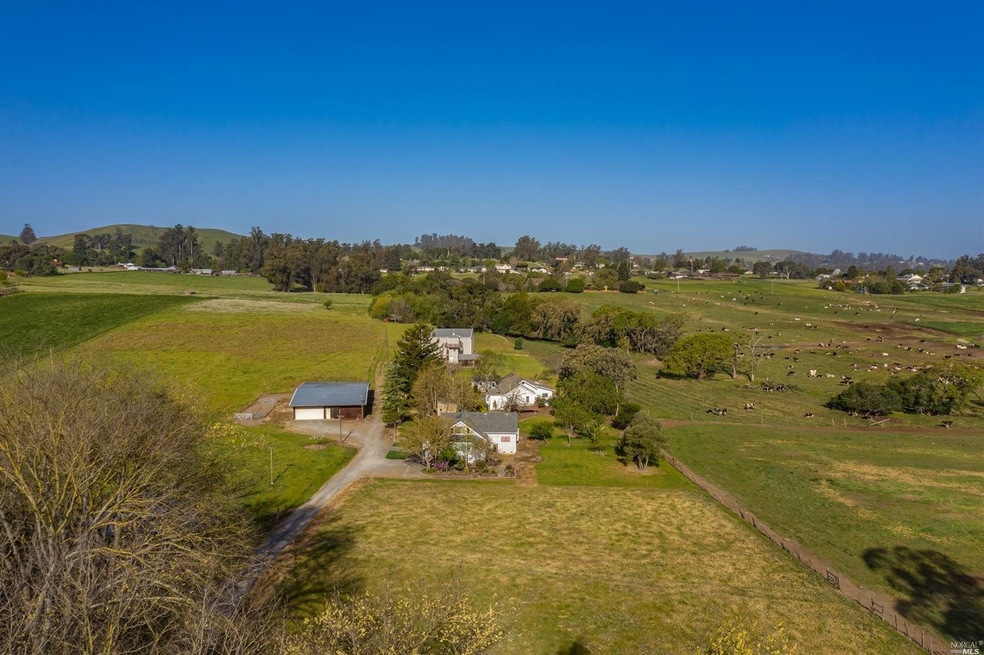
1041 Middle Two Rock Rd Petaluma, CA 94952
Estimated Value: $1,993,000 - $3,296,950
Highlights
- Additional Residence on Property
- Barn
- Built-In Refrigerator
- Petaluma Junior High School Rated A-
- Reservoir Front
- 14.02 Acre Lot
About This Home
As of May 2021Set back off the main road, down a private drive, this truly unique property evokes a sense of seclusion not often found this close to town. On the market for the first time in over 75 years, this truly unique offering is situated on approximately 14.02 usable acres with two residences, a large metal barn, seven car garage with workshop and many other outbuildings. This once working farm is both rich in soil and in history, with more than 50 years of growing and harvesting Japanese Daikon, strawberries, pumpkins and much more. Both farmhouse residences feature three bedrooms and two full bathrooms and have been expanded and updated over the years. A rare opportunity to either parcel off this land into four separate parcels or add two additional residences and a granny unit (to be verified by the buyer).
Home Details
Home Type
- Single Family
Est. Annual Taxes
- $30,606
Year Built
- Built in 1934
Lot Details
- 14.02 Acre Lot
- Reservoir Front
- Wire Fence
- Private Lot
- Secluded Lot
- Garden
- May Be Possible The Lot Can Be Split Into 2+ Parcels
Parking
- 7 Car Detached Garage
- Enclosed Parking
- Workshop in Garage
- Garage Door Opener
- Gravel Driveway
Property Views
- Pasture
- Hills
Home Design
- Ranch Property
- Concrete Foundation
- Composition Roof
Interior Spaces
- 2,336 Sq Ft Home
- 2-Story Property
- Wood Burning Stove
- Family Room
- Living Room with Fireplace
- Dining Room
Kitchen
- Double Oven
- Gas Cooktop
- Range Hood
- Built-In Refrigerator
Flooring
- Wood
- Carpet
- Laminate
- Vinyl
Bedrooms and Bathrooms
- 6 Bedrooms
- Main Floor Bedroom
- Bathroom on Main Level
- 2 Full Bathrooms
Laundry
- Laundry in unit
- Sink Near Laundry
- Washer and Dryer Hookup
Outdoor Features
- Patio
- Outbuilding
Utilities
- Window Unit Cooling System
- Floor Furnace
- Propane
- Well
- Septic System
Additional Features
- Additional Residence on Property
- Barn
Listing and Financial Details
- Assessor Parcel Number 021-050-007-000
Ownership History
Purchase Details
Home Financials for this Owner
Home Financials are based on the most recent Mortgage that was taken out on this home.Purchase Details
Home Financials for this Owner
Home Financials are based on the most recent Mortgage that was taken out on this home.Similar Homes in Petaluma, CA
Home Values in the Area
Average Home Value in this Area
Purchase History
| Date | Buyer | Sale Price | Title Company |
|---|---|---|---|
| Gst Tax-Exempt Childs Trust | -- | Fidelity National Title | |
| Galeana Frank | $2,600,000 | Fidelity National Title Co |
Mortgage History
| Date | Status | Borrower | Loan Amount |
|---|---|---|---|
| Previous Owner | Gst Tax-Exempt Childs Trust | $1,950,000 |
Property History
| Date | Event | Price | Change | Sq Ft Price |
|---|---|---|---|---|
| 05/20/2021 05/20/21 | Sold | $2,600,000 | 0.0% | $1,113 / Sq Ft |
| 05/10/2021 05/10/21 | Pending | -- | -- | -- |
| 04/27/2021 04/27/21 | For Sale | $2,600,000 | -- | $1,113 / Sq Ft |
Tax History Compared to Growth
Tax History
| Year | Tax Paid | Tax Assessment Tax Assessment Total Assessment is a certain percentage of the fair market value that is determined by local assessors to be the total taxable value of land and additions on the property. | Land | Improvement |
|---|---|---|---|---|
| 2023 | $30,606 | $180,786 | $61,638 | $119,148 |
| 2022 | $2,202 | $177,242 | $60,430 | $116,812 |
| 2021 | $2,158 | $173,768 | $59,246 | $114,522 |
| 2020 | $2,173 | $171,987 | $58,639 | $113,348 |
| 2019 | $2,142 | $168,616 | $57,490 | $111,126 |
| 2018 | $2,052 | $165,311 | $56,363 | $108,948 |
| 2017 | $2,020 | $162,070 | $55,258 | $106,812 |
| 2016 | $1,954 | $158,893 | $54,175 | $104,718 |
| 2015 | $1,955 | $156,508 | $53,362 | $103,146 |
| 2014 | $1,933 | $153,443 | $52,317 | $101,126 |
Agents Affiliated with this Home
-
Tim Little Alexa Glockner Team
T
Seller's Agent in 2021
Tim Little Alexa Glockner Team
Hedge Realty
(707) 849-9570
193 Total Sales
-
Alexa Glockner

Seller Co-Listing Agent in 2021
Alexa Glockner
Hedge Realty
(415) 710-3663
71 Total Sales
-
Christopher Asimos

Buyer's Agent in 2021
Christopher Asimos
Compass
(650) 465-1247
26 Total Sales
Map
Source: Bay Area Real Estate Information Services (BAREIS)
MLS Number: 321028152
APN: 021-050-007
- 1510 Eastman Ln
- 1656 Middle Two Rock Rd
- 511 Fairview Ct
- 146 Shelina Vista Ln
- 1030 Thompson Ln
- 673 Lohrman Ln
- 2982 Middle Two Rock Rd
- 2212 Magnolia Ave
- 4715 Bodega Ave
- 2055 Live Oak Farm Ln
- 2041 Live Oak Farm Ln
- 1373 Gossage Ave
- 504 Larch Dr
- 13 Fowler Ct
- 260 Metz Ln
- 824 West St
- 537 Amber Way
- 264 Cambridge Ln
- 621 N Webster St
- 1010 Gailinda Ct
- 1041 Middle Two Rock Rd
- 1804 Eastman Ln
- 1696 Eastman Ln
- 1580 Eastman Ln
- 1805 Eastman Ln
- 2380 Eastman Ln
- 1697 Eastman Ln
- 1594 Eastman Ln
- 2400 Eastman Ln
- 2375 Eastman Ln
- 260 Goldman Ln
- 1101 Middle Two Rock Rd
- 222 Goldman Ln
- 3190 Eastman Ln
- 2155 Eastman Ln
- 1514 Eastman Ln
- 1901 Eastman Ln
- 2420 Eastman Ln
- 995 Middle Two Rock Rd
- 907 Middle Two Rock Rd
