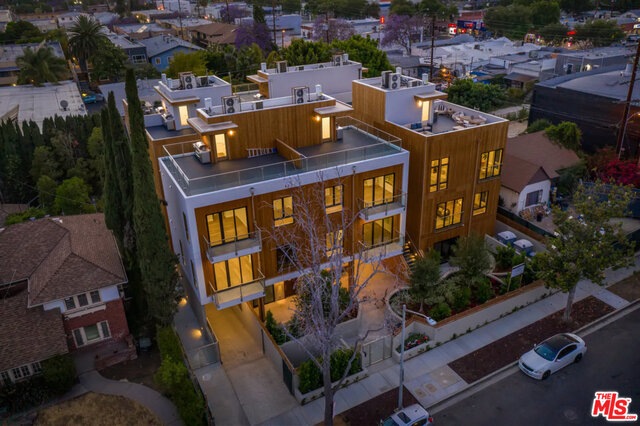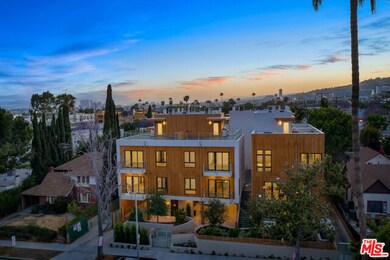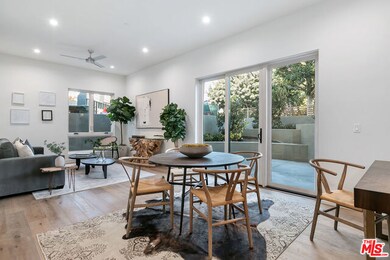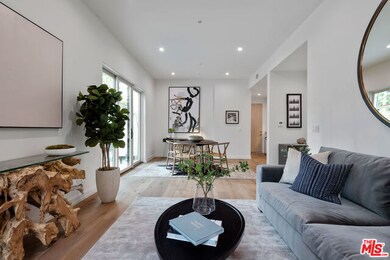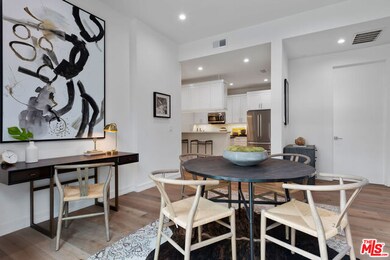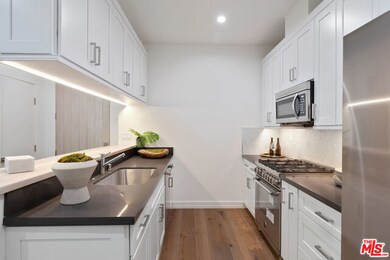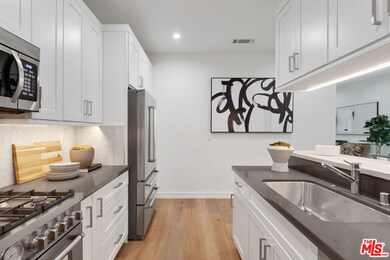
1041 N Spaulding Ave Unit 104 West Hollywood, CA 90046
Highlights
- 24-Hour Security
- Primary Bedroom Suite
- Gated Community
- New Construction
- Automatic Gate
- Open Floorplan
About This Home
As of May 2023Spaulding Court offers 14 new construction townhome residences + garden flats in the Heart of West Hollywood! Comprised of 8 townhomes + 6 flats, floor plans range from 1 bed + 1 bath, 675sf to 3 bed + 3 bath, 1600sf featuring either patio or private rooftop terrace with BBQ kitchens and huge views of Runyon Canyon, Griffith Observatory, DTLA & Century City. Each residence is individually designed and thoughtfully crafted with a contemporary edge. Residences boasts state-of-the-art, yet timeless finishes to ingeniously make up Spaulding Court. This corner garden flat offers an open floor plan boasts 10 ft. ceilings, large tall stained wood windows and sliding doors, wide plank oak wood floors throughout, chef's kitchen w/custom shaker cabinets, Quartz slab counters & top of line appliances, private patio, private laundry room& 2 car gated parking. Spaulding Court is a must see!
Last Agent to Sell the Property
Douglas Elliman of California, Inc. License #01833121 Listed on: 08/05/2021

Property Details
Home Type
- Condominium
Est. Annual Taxes
- $9,689
Year Built
- Built in 2020 | New Construction
HOA Fees
- $338 Monthly HOA Fees
Parking
- 1 Car Direct Access Garage
- Parking Storage or Cabinetry
- Private Parking
- Tandem Parking
- Garage Door Opener
- Automatic Gate
- On-Street Parking
- Controlled Entrance
Home Design
- Contemporary Architecture
- Turnkey
Interior Spaces
- 675 Sq Ft Home
- 3-Story Property
- Open Floorplan
- Built-In Features
- High Ceiling
- Ceiling Fan
- Recessed Lighting
- Double Pane Windows
- Property Views
Kitchen
- Breakfast Area or Nook
- Open to Family Room
- Breakfast Bar
- Oven or Range
- Gas Cooktop
- Microwave
- Freezer
- Dishwasher
- Stone Countertops
- Disposal
Flooring
- Wood
- Stone
Bedrooms and Bathrooms
- 1 Primary Bedroom on Main
- Main Floor Bedroom
- Primary Bedroom Suite
- Walk-In Closet
- 1 Full Bathroom
- Low Flow Toliet
- Bathtub with Shower
Laundry
- Laundry Room
- Dryer
- Washer
Home Security
Outdoor Features
- Living Room Balcony
- Open Patio
Utilities
- Central Heating and Cooling System
- Tankless Water Heater
- Gas Water Heater
- Sewer in Street
- Cable TV Available
Additional Features
- Gated Home
- Ground Level Unit
Community Details
Overview
- Association fees include building and grounds
- 15 Units
Amenities
- Community Storage Space
Pet Policy
- Call for details about the types of pets allowed
Security
- 24-Hour Security
- Card or Code Access
- Gated Community
- Fire and Smoke Detector
- Fire Sprinkler System
Ownership History
Purchase Details
Home Financials for this Owner
Home Financials are based on the most recent Mortgage that was taken out on this home.Purchase Details
Purchase Details
Home Financials for this Owner
Home Financials are based on the most recent Mortgage that was taken out on this home.Similar Homes in West Hollywood, CA
Home Values in the Area
Average Home Value in this Area
Purchase History
| Date | Type | Sale Price | Title Company |
|---|---|---|---|
| Grant Deed | $770,000 | Stewart Title Of California In | |
| Grant Deed | -- | -- | |
| Grant Deed | $756,000 | Fidelity National Builders Ser |
Mortgage History
| Date | Status | Loan Amount | Loan Type |
|---|---|---|---|
| Open | $693,000 | Construction | |
| Previous Owner | $604,800 | New Conventional |
Property History
| Date | Event | Price | Change | Sq Ft Price |
|---|---|---|---|---|
| 06/09/2025 06/09/25 | Pending | -- | -- | -- |
| 04/17/2025 04/17/25 | For Sale | $749,000 | -2.7% | $1,216 / Sq Ft |
| 05/09/2023 05/09/23 | Sold | $770,000 | -3.6% | $1,141 / Sq Ft |
| 03/21/2023 03/21/23 | Pending | -- | -- | -- |
| 03/07/2023 03/07/23 | For Sale | $799,000 | 0.0% | $1,184 / Sq Ft |
| 02/27/2023 02/27/23 | Pending | -- | -- | -- |
| 02/02/2023 02/02/23 | For Sale | $799,000 | +5.7% | $1,184 / Sq Ft |
| 09/21/2021 09/21/21 | Sold | $756,000 | -3.1% | $1,120 / Sq Ft |
| 08/19/2021 08/19/21 | Pending | -- | -- | -- |
| 08/05/2021 08/05/21 | For Sale | $779,988 | -- | $1,156 / Sq Ft |
Tax History Compared to Growth
Tax History
| Year | Tax Paid | Tax Assessment Tax Assessment Total Assessment is a certain percentage of the fair market value that is determined by local assessors to be the total taxable value of land and additions on the property. | Land | Improvement |
|---|---|---|---|---|
| 2024 | $9,689 | $785,400 | $543,966 | $241,434 |
| 2023 | $9,621 | $771,120 | $159,120 | $612,000 |
| 2022 | $9,099 | $756,000 | $156,000 | $600,000 |
| 2021 | -- | -- | -- | -- |
Agents Affiliated with this Home
-
Sara Lov

Seller's Agent in 2025
Sara Lov
MAISONRE
(323) 243-2147
27 Total Sales
-
Michael Kaufman

Seller's Agent in 2023
Michael Kaufman
Michael Aaron Kaufman
(917) 488-0444
2 in this area
33 Total Sales
-
Trevor Zien

Buyer's Agent in 2023
Trevor Zien
The Agency
(310) 403-8763
1 in this area
19 Total Sales
-
Heather Altman

Seller's Agent in 2021
Heather Altman
Douglas Elliman of California, Inc.
(310) 924-4664
13 in this area
59 Total Sales
Map
Source: The MLS
MLS Number: 21-769448
APN: 5530-015-038
- 1046 N Ogden Dr
- 7719 Norton Ave
- 929 N Stanley Ave
- 1149 N Genesee Ave
- 1029 N Orange Grove Ave
- 936 N Orange Grove Ave
- 7735 Lexington Ave
- 909 N Ogden Dr
- 849 N Spaulding Ave
- 7553 Norton Ave
- 7740 Hampton Ave
- 7600 Willoughby Ave
- 1200 N Orange Grove Ave
- 920 N Fairfax Ave
- 1202 N Orange Grove Ave
- 1223 N Ogden Dr
- 836 N Ogden Dr
- 7520 Norton Ave
- 830 N Spaulding Ave
- 831 N Spaulding Ave
