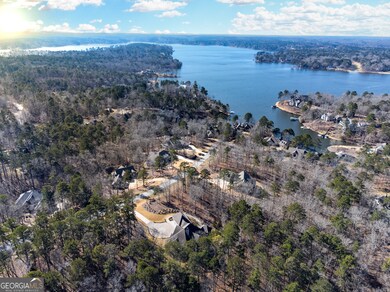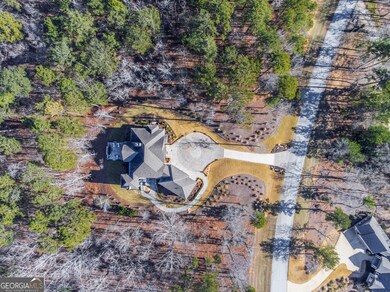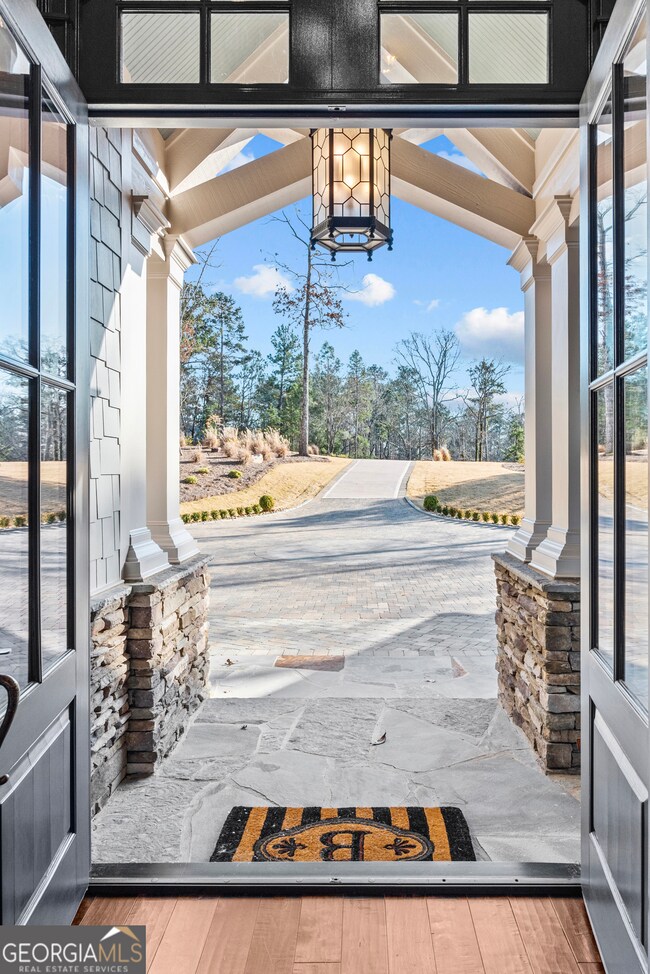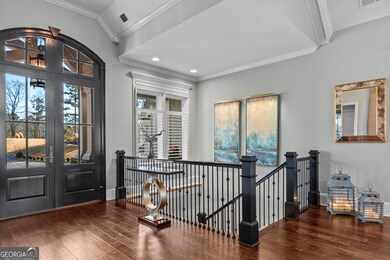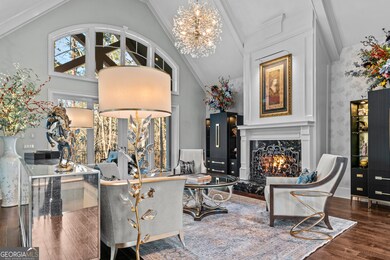
1041 Neils Fort Greensboro, GA 30642
Estimated payment $10,714/month
Highlights
- Marina
- Golf Course Community
- Spa
- 1 Boat Dock
- Fitness Center
- Gated Community
About This Home
Modern Luxury Meets Smart Living in this Meticulously Upgraded Home This beautifully designed 4,000+ square foot home sits on a professionally landscaped 0.89-acre lot and features a three-car garage, three bedrooms, 3.5 bathrooms, and an unfinished air-conditioned flex space with a spacious walk-in closet. With thoughtful upgrades, elegant design, and smart home integration throughout, it offers both luxury and convenience. Ideally located just a short walk to the community day docks and only 1.4 miles from Richland Pointe Marina, spa, fitness center, and fine dining, this location is truly exceptional. Inside, whole house Alexa-compatible smart switches, audio with a new amplifier, and recessed smart plugs behind every piece of art are just the beginning. Designer lighting encompasses high-end chandeliers, upgraded kitchen lighting that includes custom under-counter, cabinet, and task lights illuminating the cooking area, as well as smart-ready outlets for future innovative features, enhancing both aesthetics and functionality. The redesigned powder room features an upscale vanity and an extra-tall toilet for added comfort and convenience. The sunroom has been transformed into a true four-season retreat, now fully climate-controlled for year-round enjoyment. Outdoors, the upgrades continue: Re-engineered underground drainage system with solid nearly 4" solid pipes empties on either side of the back yard, handling the heaviest downpours with ease. In addition to the underground engineering, it includes: Professionally redesigned landscaping Custom pavers were added to improve both the driveway and access to the oversized storage room. Flagstone-accented hardscape leading to a tranquil stone water feature A newer discreet 8-person hot tub, tucked under the sunroom for privacy A 220V outlet in the garage is ready for your EV An air-conditioned flex space adds versatility, making it ideal for a guest suite, gym, or office. The bath can be easily modified to create a Jack and Jill configuration by adding a pocket door that connects the two rooms. Every design detail, from the curated lighting to the custom exterior paint scheme, has been selected to enhance timeless elegance. Everything has been replaced or meticulously maintained. This home is truly move-in ready. Ask for the complete Upgrades List to see the full scope of improvements that make this home a rare and compelling value.
Listing Agent
Drake Realty Lake Area Brokerage Phone: 2395715050 License #432152 Listed on: 02/05/2025

Home Details
Home Type
- Single Family
Est. Annual Taxes
- $7,362
Year Built
- Built in 2014
Lot Details
- 0.89 Acre Lot
- Private Lot
- Sloped Lot
- Partially Wooded Lot
HOA Fees
- $158 Monthly HOA Fees
Property Views
- Lake
- Seasonal
Home Design
- Composition Roof
- Stone Siding
- Stone
Interior Spaces
- 2-Story Property
- Wet Bar
- Beamed Ceilings
- Tray Ceiling
- Vaulted Ceiling
- Ceiling Fan
- Gas Log Fireplace
- Double Pane Windows
- Window Treatments
- Family Room with Fireplace
- Great Room
- Living Room with Fireplace
- Breakfast Room
- Formal Dining Room
- Sun or Florida Room
- Home Gym
Kitchen
- Walk-In Pantry
- <<builtInOvenToken>>
- Cooktop<<rangeHoodToken>>
- <<microwave>>
- Ice Maker
- Dishwasher
- Stainless Steel Appliances
- Kitchen Island
- Disposal
Flooring
- Wood
- Carpet
- Tile
Bedrooms and Bathrooms
- 3 Bedrooms | 1 Primary Bedroom on Main
- Walk-In Closet
- Double Vanity
- Soaking Tub
- Bathtub Includes Tile Surround
- Separate Shower
Laundry
- Laundry in Mud Room
- Laundry Room
- Dryer
- Washer
Attic
- Pull Down Stairs to Attic
- Expansion Attic
Finished Basement
- Basement Fills Entire Space Under The House
- Partial Basement
- Exterior Basement Entry
- Finished Basement Bathroom
- Natural lighting in basement
Home Security
- Carbon Monoxide Detectors
- Fire and Smoke Detector
Parking
- Garage
- Garage Door Opener
Outdoor Features
- Spa
- 1 Boat Dock
- Deck
- Patio
- Outdoor Water Feature
- Outdoor Gas Grill
Schools
- Greene County Primary Elementary School
- Anita White Carson Middle School
- Greene County High School
Utilities
- Zoned Heating and Cooling
- Dual Heating Fuel
- Heat Pump System
- 220 Volts
- Propane
- Electric Water Heater
- Water Softener
- High Speed Internet
- Cable TV Available
Listing and Financial Details
- Legal Lot and Block 96 / 1A
Community Details
Overview
- $1,500 Initiation Fee
- Association fees include insurance, ground maintenance, pest control, private roads, security
- Reynolds Lake Oconee Subdivision
- Community Lake
Amenities
- Clubhouse
- Guest Suites
Recreation
- Boat Dock
- Marina
- Golf Course Community
- Tennis Courts
- Community Playground
- Tennis Club
- Fitness Center
- Community Pool
Security
- Card or Code Access
- Gated Community
Map
Home Values in the Area
Average Home Value in this Area
Tax History
| Year | Tax Paid | Tax Assessment Tax Assessment Total Assessment is a certain percentage of the fair market value that is determined by local assessors to be the total taxable value of land and additions on the property. | Land | Improvement |
|---|---|---|---|---|
| 2024 | $7,680 | $496,920 | $120,000 | $376,920 |
| 2023 | $7,623 | $483,800 | $120,000 | $363,800 |
| 2022 | $3,632 | $430,040 | $120,000 | $310,040 |
| 2021 | $3,855 | $328,600 | $64,000 | $264,600 |
| 2020 | $4,414 | $205,920 | $36,000 | $169,920 |
| 2019 | $4,479 | $205,920 | $36,000 | $169,920 |
| 2018 | $4,457 | $205,920 | $36,000 | $169,920 |
| 2017 | $4,158 | $201,492 | $36,000 | $165,492 |
Property History
| Date | Event | Price | Change | Sq Ft Price |
|---|---|---|---|---|
| 07/07/2025 07/07/25 | Price Changed | $1,795,000 | -1.4% | $417 / Sq Ft |
| 06/27/2025 06/27/25 | Price Changed | $1,820,000 | -0.3% | $422 / Sq Ft |
| 06/09/2025 06/09/25 | Price Changed | $1,825,000 | -2.7% | $424 / Sq Ft |
| 02/05/2025 02/05/25 | For Sale | $1,875,000 | +34.2% | $435 / Sq Ft |
| 03/15/2023 03/15/23 | Sold | $1,397,000 | -3.3% | $383 / Sq Ft |
| 12/23/2022 12/23/22 | Pending | -- | -- | -- |
| 12/22/2022 12/22/22 | Price Changed | $1,445,000 | 0.0% | $396 / Sq Ft |
| 12/22/2022 12/22/22 | For Sale | $1,445,000 | +3.4% | $396 / Sq Ft |
| 12/21/2022 12/21/22 | Off Market | $1,397,000 | -- | -- |
| 10/13/2022 10/13/22 | Pending | -- | -- | -- |
| 10/11/2022 10/11/22 | For Sale | $1,396,000 | +1085.6% | $382 / Sq Ft |
| 06/06/2013 06/06/13 | Sold | $117,750 | 0.0% | -- |
| 05/09/2013 05/09/13 | Pending | -- | -- | -- |
| 05/09/2013 05/09/13 | For Sale | $117,750 | -- | -- |
Purchase History
| Date | Type | Sale Price | Title Company |
|---|---|---|---|
| Warranty Deed | -- | -- | |
| Warranty Deed | -- | -- | |
| Warranty Deed | $1,397,000 | -- | |
| Warranty Deed | $117,800 | -- | |
| Warranty Deed | $117,750 | -- | |
| Warranty Deed | $44,428,100 | -- |
Mortgage History
| Date | Status | Loan Amount | Loan Type |
|---|---|---|---|
| Previous Owner | $838,200 | New Conventional |
Similar Homes in Greensboro, GA
Source: Georgia MLS
MLS Number: 10463363
APN: 059-D-00-155-0
- 1090 Neils Fort
- 1051 Liberty Bluff Ln
- 1050 Bartrams Bluff
- 1170 Liberty Bluff Rd
- 1100 High Bluff Ln
- 1101 High Bluff Ln
- 1100 Neary Ridge
- 1221 Linger Longer Dr
- 1070 Broadpoint Dr
- 2030 Linger Longer Dr
- 1170 Broadpoint Dr
- 1020 Eastridge Loop
- 1191 Linger Longer Dr
- 1021 Branson Bluff
- 1140 Plantation Point Dr
- 1221 Broadpoint Dr
- 1154 W Terrace Dr
- 1041 Liberty Chapel Ln
- 1030 Yazoo Fishery
- 107 Lot 29 Oakton N
- 1043B Clubhouse Ln
- 230 Beech Haven Ln
- 130 Iron Horse Dr
- 401 Cuscowilla Dr Unit D
- 1060 Tailwater Unit F
- 944 Harmony Rd
- 505 Old Phoenix Rd NE
- 505 Old Phoenix Rd
- 505 Old Phoenix Rd Unit 101
- 103 Sage St
- 1650 Vintage Club Dr
- 1270 Legend Dr
- 1091 Osprey Ln
- 1071 Osprey Ln
- 1001 Peachtree Ct
- 1081 Starboard Dr
- 1000 McInteer Cir

