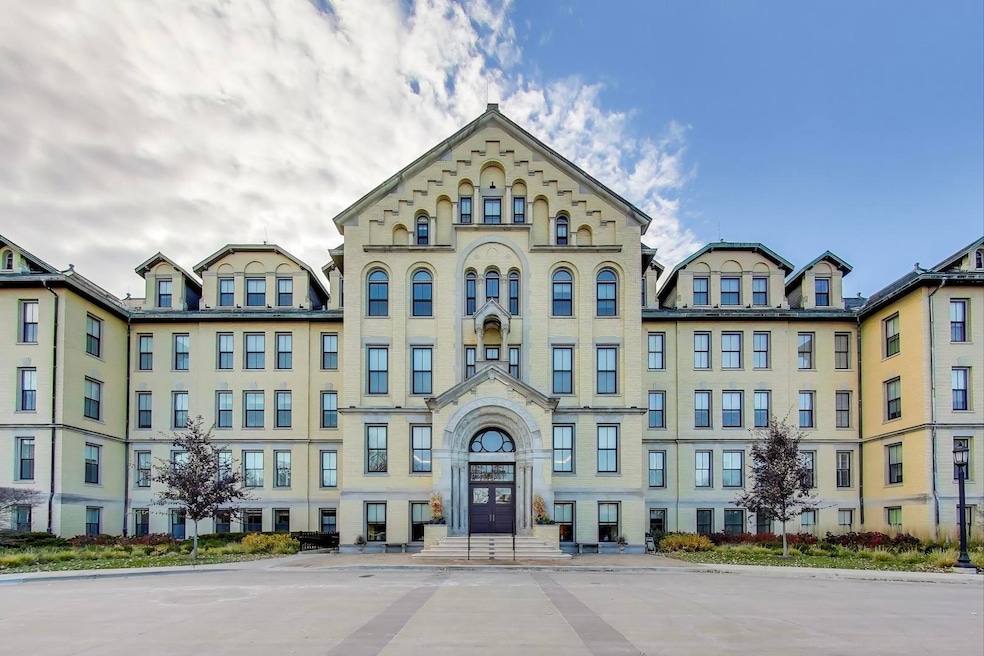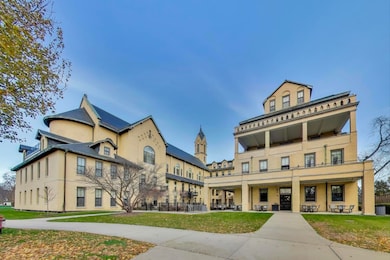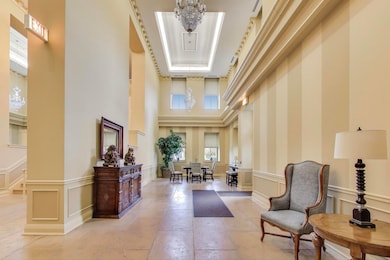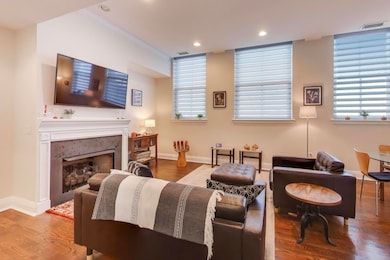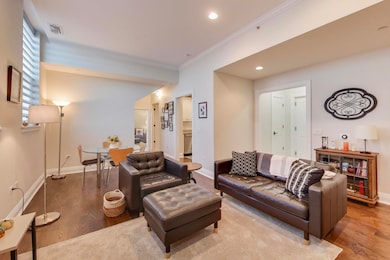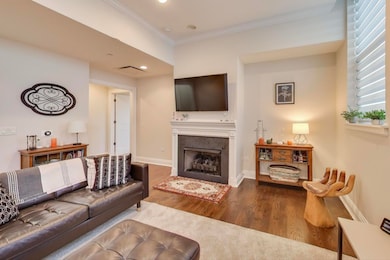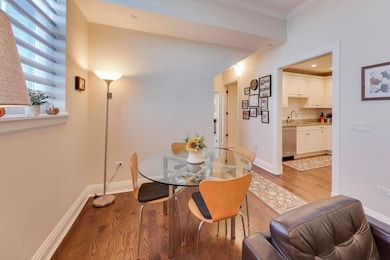Mallinckrodt in the Park 1041 Ridge Rd Unit 503 Floor 5 Wilmette, IL 60091
Estimated payment $4,241/month
Highlights
- Doorman
- Open Floorplan
- Property is near a park
- Highcrest Middle School Rated A
- Landscaped Professionally
- 2-minute walk to Forest Park
About This Home
Move right into this light filled 2 bedroom/2 bathroom 5th floor Condo at Mallincrodt! This east facing, top floor unit features a sought after split open floor plan. Foyer welcomes you into this spacious condo with a hall closet and newer in unit washer/dryer. Combined dining and living area has high ceilings, recessed lighting, fireplace with remote starter and huge windows to let in the sunlight. The bright and white kitchen has custom cabinets, granite countertops, ss appliances, including a double oven and a hall pantry closet. The primary bedroom suite includes an extra sized bathroom with double vanity, separate shower and soaker tub. Plenty of storage in the walk-in closet. Second bedroom also has custom cabinets and is next to the full-sized hall bath with tub/shower combo. This exclusive unit includes one parking space in heated attached garage and large walk-in storage area. Historic Mallinckrodt offers an exciting active Adult 55+ lifestyle - Ideal for walks on its 14 acres of lush landscaped park, fantastic amenities, luxury concierge service, lots of organized activities, and the benefit of the Wilmette Senior Center located in the building.
Listing Agent
@properties Christie's International Real Estate License #475127091 Listed on: 11/17/2025

Property Details
Home Type
- Condominium
Est. Annual Taxes
- $8,138
Year Built
- Built in 1917 | Remodeled in 2008
Lot Details
- Landscaped Professionally
- Wooded Lot
HOA Fees
- $796 Monthly HOA Fees
Parking
- 1 Car Garage
- Parking Included in Price
Home Design
- Entry on the 5th floor
- Brick Exterior Construction
- Slate Roof
Interior Spaces
- 1,327 Sq Ft Home
- Open Floorplan
- Gas Log Fireplace
- Entrance Foyer
- Family Room with Fireplace
- Combination Dining and Living Room
- Home Security System
Kitchen
- Double Oven
- Microwave
- Freezer
- Dishwasher
- Granite Countertops
- Disposal
Flooring
- Wood
- Carpet
Bedrooms and Bathrooms
- 2 Bedrooms
- 2 Potential Bedrooms
- Walk-In Closet
- 2 Full Bathrooms
Laundry
- Laundry Room
- Dryer
- Washer
Accessible Home Design
- Accessibility Features
- Wheelchair Ramps
Location
- Property is near a park
Schools
- New Trier Twp High School Northfield/Wi
Utilities
- Forced Air Heating and Cooling System
- Heating System Uses Natural Gas
- Individual Controls for Heating
- Lake Michigan Water
- Cable TV Available
Community Details
Overview
- Association fees include heat, gas, parking, insurance, security, doorman, exterior maintenance, lawn care, snow removal
- 81 Units
- Shari Vass Association, Phone Number (847) 504-8004
- Property managed by Braeside Managment
- 5-Story Property
Amenities
- Doorman
- Elevator
- Package Room
- Community Storage Space
Recreation
- Park
Pet Policy
- Dogs and Cats Allowed
Security
- Resident Manager or Management On Site
- Carbon Monoxide Detectors
- Fire Sprinkler System
Map
About Mallinckrodt in the Park
Home Values in the Area
Average Home Value in this Area
Tax History
| Year | Tax Paid | Tax Assessment Tax Assessment Total Assessment is a certain percentage of the fair market value that is determined by local assessors to be the total taxable value of land and additions on the property. | Land | Improvement |
|---|---|---|---|---|
| 2024 | $8,138 | $35,863 | $2,049 | $33,814 |
| 2023 | $7,702 | $35,863 | $2,049 | $33,814 |
| 2022 | $7,702 | $35,863 | $2,049 | $33,814 |
| 2021 | $8,105 | $31,198 | $1,792 | $29,406 |
| 2020 | $7,973 | $31,198 | $1,792 | $29,406 |
| 2019 | $7,783 | $34,118 | $1,792 | $32,326 |
| 2018 | $6,705 | $28,182 | $1,485 | $26,697 |
| 2017 | $6,519 | $28,182 | $1,485 | $26,697 |
| 2016 | $6,126 | $28,182 | $1,485 | $26,697 |
| 2015 | $5,382 | $21,680 | $1,229 | $20,451 |
| 2014 | $4,098 | $21,680 | $1,229 | $20,451 |
| 2013 | -- | $21,680 | $1,229 | $20,451 |
Property History
| Date | Event | Price | List to Sale | Price per Sq Ft | Prior Sale |
|---|---|---|---|---|---|
| 11/17/2025 11/17/25 | For Sale | $525,000 | +27.3% | $396 / Sq Ft | |
| 11/04/2020 11/04/20 | Sold | $412,500 | -6.0% | $311 / Sq Ft | View Prior Sale |
| 10/05/2020 10/05/20 | Pending | -- | -- | -- | |
| 10/05/2020 10/05/20 | Price Changed | $439,000 | -1.3% | $331 / Sq Ft | |
| 09/09/2020 09/09/20 | For Sale | $445,000 | -- | $335 / Sq Ft |
Purchase History
| Date | Type | Sale Price | Title Company |
|---|---|---|---|
| Deed | $412,500 | Proper Title Llc | |
| Interfamily Deed Transfer | -- | None Available | |
| Executors Deed | $390,000 | Fidelity National Title | |
| Warranty Deed | $410,000 | Proper Title Llc | |
| Special Warranty Deed | $448,500 | The Talon Group |
Source: Midwest Real Estate Data (MRED)
MLS Number: 12519020
APN: 05-28-309-028-1044
- 900 Cambridge Ln
- 1925 Lake Ave Unit 318
- 800 Ridge Rd Unit 114
- 801 Harvard St
- 1936 Birchwood Ave
- 601 Ridge Rd Unit 303
- 1917 Washington Ave
- 507 Kenilworth Ave
- 2040 Central Ave
- 1416 Elmwood Ave
- 2239 Washington Ave
- 1918 Wilmette Ave Unit B
- 901 Pontiac Rd
- 1024 Pontiac Rd Unit 2
- 517 Cumnor Rd
- 1531 Wilmette Ave
- 146 Sterling Ln
- 621 Green Bay Rd
- 711 Brier St
- 530 Essex Rd
- 1227 16th St
- 426 Ridge Rd Unit 426
- 422 Ridge Rd Unit 434-5
- 418 Ridge Rd Unit 2
- 1924 Wilmette Ave Unit D
- 504 Illinois Rd
- 2423 1/2 Birchwood Ln
- 307 Ridge Rd Unit Lower level
- 1316 Ashland Ave
- 894 Green Bay Rd Unit 11
- 617 Green Bay Rd
- 458 Winnetka Ave
- 1005 Ashland Ave
- 2543 Crawford Ave Unit D
- 2730 Central St Unit 3A
- 526 Orchard Ln
- 9910 Crawford Ave
- 2429 Central St
- 82 Woodley Rd
- 725 Hibbard Rd
