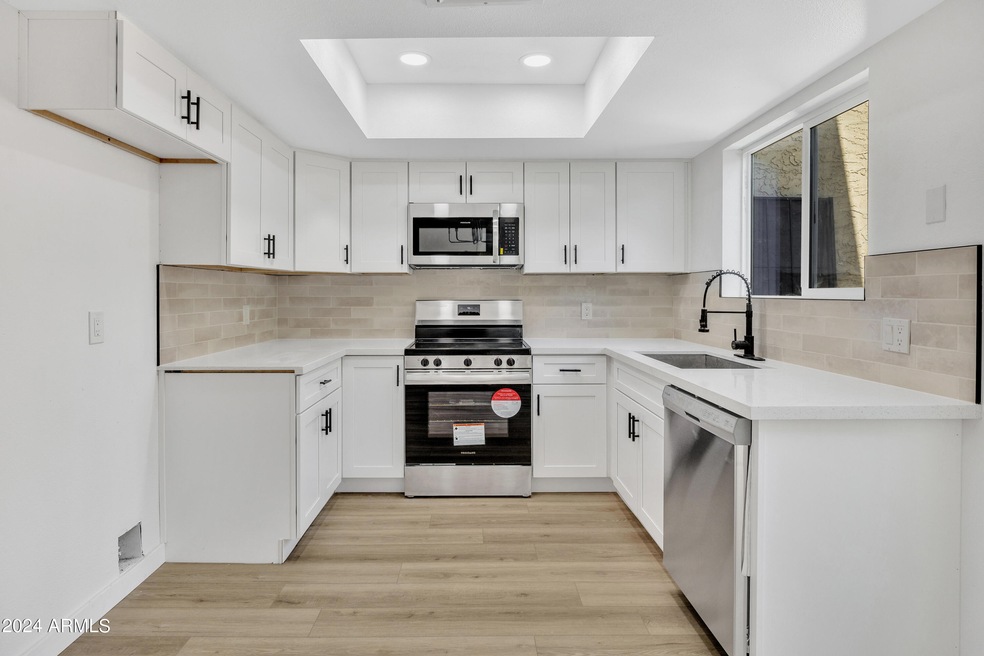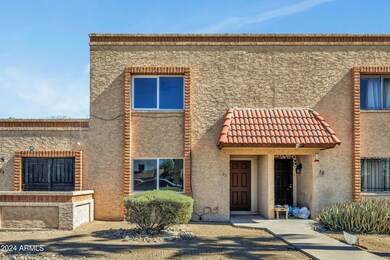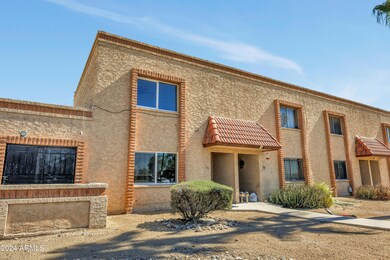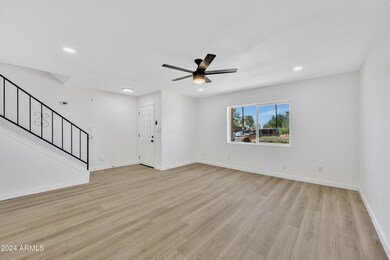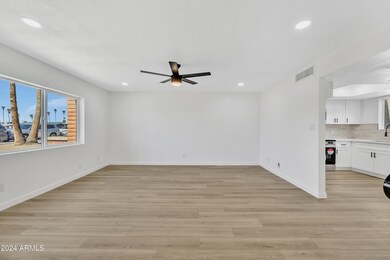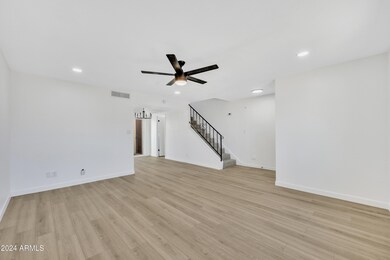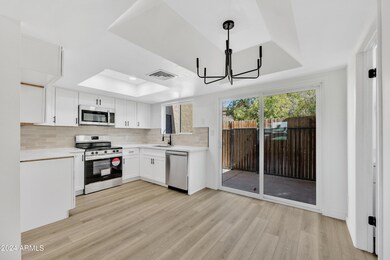
10411 N 11th Ave Unit 27 Phoenix, AZ 85021
North Mountain Village NeighborhoodHighlights
- Gated Parking
- Spanish Architecture
- Heated Community Pool
- Sunnyslope High School Rated A
- Granite Countertops
- Eat-In Kitchen
About This Home
As of December 2024Welcome to this gorgeous fully renovated townhome tucked away in the desirable Villa De La Montana Community. As you step into this magnificent home, you'll be greeted by the spacious and inviting interior enhanced with a complete no expenses spared DESIGNER GRADE remodel. The abundance of natural light fills the living spaces. You'll have a fully renovated kitchen with stainless steel appliances, quartz countertops finished with a subway backsplash. A fully renovated bathroom with a modern tiled shower. Centrally located, ensuring a seamless commute around and close to entertainment and restaurants. A tasteful home, in a great community with low HOA; the only thing this home is missing is you and your loved ones!
Last Agent to Sell the Property
eXp Realty License #SA699296000 Listed on: 10/23/2024

Townhouse Details
Home Type
- Townhome
Est. Annual Taxes
- $314
Year Built
- Built in 1980
Lot Details
- 553 Sq Ft Lot
- Desert faces the front of the property
- Two or More Common Walls
- Wood Fence
HOA Fees
- $230 Monthly HOA Fees
Home Design
- Spanish Architecture
- Wood Frame Construction
- Foam Roof
- Stucco
Interior Spaces
- 1,056 Sq Ft Home
- 2-Story Property
- Double Pane Windows
- Low Emissivity Windows
- Vinyl Clad Windows
Kitchen
- Kitchen Updated in 2024
- Eat-In Kitchen
- Electric Cooktop
- Granite Countertops
Flooring
- Floors Updated in 2024
- Carpet
- Tile
- Vinyl
Bedrooms and Bathrooms
- 2 Bedrooms
- Bathroom Updated in 2024
- Primary Bathroom is a Full Bathroom
- 1.5 Bathrooms
Parking
- 1 Carport Space
- Gated Parking
Outdoor Features
- Patio
- Outdoor Storage
Schools
- Washington Elementary School
- Washington Elementary School - Phoenix Middle School
- Glendale High School
Utilities
- Central Air
- Heating Available
- Wiring Updated in 2024
Listing and Financial Details
- Tax Lot 27
- Assessor Parcel Number 158-28-126
Community Details
Overview
- Association fees include roof repair, sewer, ground maintenance, front yard maint, trash, water, roof replacement, maintenance exterior
- Peterson Company Association, Phone Number (480) 513-6846
- Villa De La Montana Subdivision
Recreation
- Heated Community Pool
- Bike Trail
Ownership History
Purchase Details
Home Financials for this Owner
Home Financials are based on the most recent Mortgage that was taken out on this home.Purchase Details
Home Financials for this Owner
Home Financials are based on the most recent Mortgage that was taken out on this home.Purchase Details
Purchase Details
Purchase Details
Home Financials for this Owner
Home Financials are based on the most recent Mortgage that was taken out on this home.Similar Homes in Phoenix, AZ
Home Values in the Area
Average Home Value in this Area
Purchase History
| Date | Type | Sale Price | Title Company |
|---|---|---|---|
| Warranty Deed | $215,000 | American Title Service Agency | |
| Warranty Deed | $215,000 | American Title Service Agency | |
| Warranty Deed | $153,000 | Old Republic Title Agency | |
| Warranty Deed | -- | -- | |
| Warranty Deed | -- | Security Title Agency | |
| Joint Tenancy Deed | $25,500 | Lawyers Title |
Mortgage History
| Date | Status | Loan Amount | Loan Type |
|---|---|---|---|
| Open | $204,250 | New Conventional | |
| Closed | $204,250 | New Conventional | |
| Previous Owner | $160,500 | Construction | |
| Previous Owner | $19,100 | New Conventional | |
| Closed | -- | No Value Available |
Property History
| Date | Event | Price | Change | Sq Ft Price |
|---|---|---|---|---|
| 12/04/2024 12/04/24 | Sold | $215,000 | +2.4% | $204 / Sq Ft |
| 11/05/2024 11/05/24 | Pending | -- | -- | -- |
| 10/23/2024 10/23/24 | For Sale | $209,900 | +37.2% | $199 / Sq Ft |
| 09/17/2024 09/17/24 | Sold | $153,000 | -12.6% | $145 / Sq Ft |
| 09/10/2024 09/10/24 | Pending | -- | -- | -- |
| 08/28/2024 08/28/24 | Price Changed | $175,000 | -2.8% | $166 / Sq Ft |
| 08/14/2024 08/14/24 | For Sale | $180,000 | -- | $170 / Sq Ft |
Tax History Compared to Growth
Tax History
| Year | Tax Paid | Tax Assessment Tax Assessment Total Assessment is a certain percentage of the fair market value that is determined by local assessors to be the total taxable value of land and additions on the property. | Land | Improvement |
|---|---|---|---|---|
| 2025 | $314 | $2,570 | -- | -- |
| 2024 | $309 | $2,447 | -- | -- |
| 2023 | $309 | $12,020 | $2,400 | $9,620 |
| 2022 | $299 | $8,750 | $1,750 | $7,000 |
| 2021 | $302 | $7,000 | $1,400 | $5,600 |
| 2020 | $295 | $6,560 | $1,310 | $5,250 |
| 2019 | $289 | $4,260 | $850 | $3,410 |
| 2018 | $282 | $3,630 | $720 | $2,910 |
| 2017 | $280 | $3,230 | $640 | $2,590 |
| 2016 | $275 | $2,870 | $570 | $2,300 |
| 2015 | $255 | $2,810 | $560 | $2,250 |
Agents Affiliated with this Home
-
Trey Archuleta
T
Seller's Agent in 2024
Trey Archuleta
eXp Realty
(719) 588-3122
5 in this area
32 Total Sales
-
Mike Cremieux
M
Seller's Agent in 2024
Mike Cremieux
West USA Realty
(602) 375-3300
4 in this area
37 Total Sales
-
Ronald White
R
Buyer's Agent in 2024
Ronald White
eXp Realty
(623) 466-4868
7 in this area
61 Total Sales
-
Cayden Piro
C
Buyer's Agent in 2024
Cayden Piro
Keller Williams Integrity First
(480) 335-4474
3 in this area
23 Total Sales
Map
Source: Arizona Regional Multiple Listing Service (ARMLS)
MLS Number: 6774759
APN: 158-28-126
- 6743 N 9th Dr
- 10221 N 11th Ave
- 934 W Cheryl Dr
- 1102 W Peoria Ave Unit 17
- 1224 W Peoria Ave
- 1322 W North Ln
- 1302 W Becker Ln
- 9847 N 11th Ave Unit 2
- 10217 N 15th Ave
- 721 W Cinnabar Ave
- 715 W Cinnabar Ave
- 1402 W Mercer Ln
- 10202 N 15th Ave Unit 2
- 1526 W North Ln
- 1517 W Sahuaro Dr
- 9845 N 15th Ave
- 9618 N 9th Ave
- 1226 W Purdue Ave
- 10637 N 16th Ave
- 9716 N 3rd Dr Unit 6
