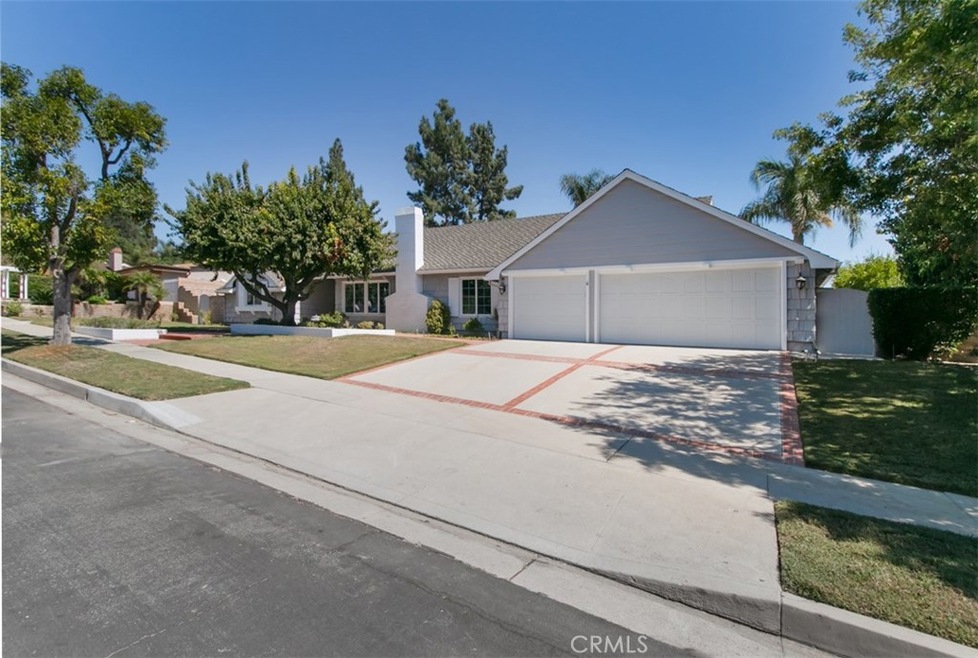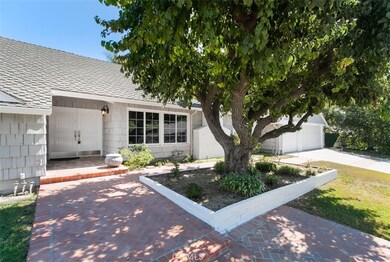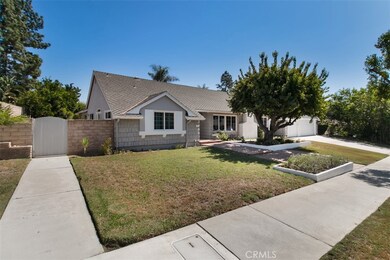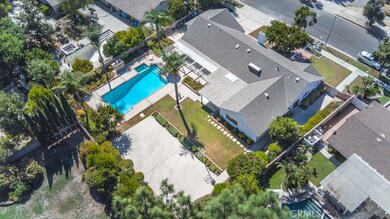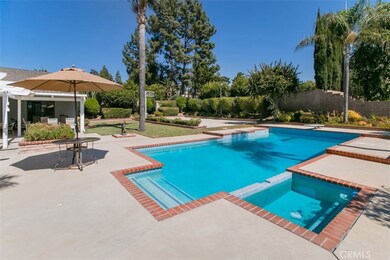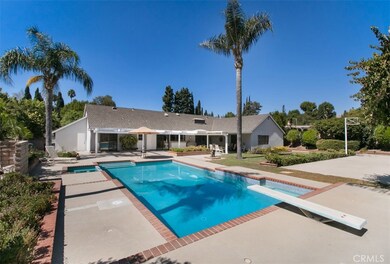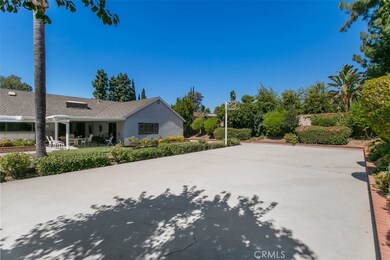
10412 Keokuk Ave Chatsworth, CA 91311
Chatsworth NeighborhoodHighlights
- Filtered Pool
- View of Trees or Woods
- Open Floorplan
- Primary Bedroom Suite
- Updated Kitchen
- Cape Cod Architecture
About This Home
As of December 2024Here's your chance to have the SINGLE-STORY 5-bedroom 3 bath home, 3 car garage and the backyard of your dreams: Covered patio, pool & spa, sport court, grassy play areas & BBQ area. Updated throughout with quality & details usually wished for in a home but never realized, such as: Formal entry & spacious living room. Situated in the neighborhood known as Colony West. The location is ideal & has something for everyone. It is even possible to survive without a car & be walking distance to schools, shopping (think TRADER JOE'S, SMART & FINAL), Mason Park Recreation Center with basketball courts, baseball, picnic areas that are great for celebrating any occasion. in-demand public & private schools are close by. Rarely do homes of this quality come on the market. Little known fact: Nearby Mason Park baseball field & clubhouse were used for filming the beloved Walter Matthau & Tatum O'Neal 1976 movie "THE BAD NEWS BEARS".
Last Agent to Sell the Property
Jane Kennedy
BrokerInTrust Real Estate-Jane Kennedy Brokerage Phone: 818-472-7733 License #00626178 Listed on: 10/01/2024
Home Details
Home Type
- Single Family
Est. Annual Taxes
- $2,886
Year Built
- Built in 1967 | Remodeled
Lot Details
- 0.38 Acre Lot
- West Facing Home
- Cross Fenced
- Masonry wall
- Block Wall Fence
- Fence is in good condition
- Landscaped
- Rectangular Lot
- Paved or Partially Paved Lot
- Level Lot
- Front and Back Yard Sprinklers
- Wooded Lot
- Private Yard
- Lawn
- Garden
- Back and Front Yard
- Density is 2-5 Units/Acre
- Property is zoned LARA
Parking
- 3 Car Direct Access Garage
- Parking Available
- Front Facing Garage
- Side by Side Parking
- Two Garage Doors
- Garage Door Opener
- Driveway Up Slope From Street
- Driveway Level
- Off-Street Parking
Property Views
- Woods
- Pool
- Neighborhood
Home Design
- Cape Cod Architecture
- Traditional Architecture
- Turnkey
- Slab Foundation
- Wood Product Walls
- Fire Rated Drywall
- Frame Construction
- Shingle Roof
- Composition Roof
- Shake Siding
- Pre-Cast Concrete Construction
- Plaster
- Stucco
Interior Spaces
- 2,664 Sq Ft Home
- 1-Story Property
- Open Floorplan
- Wet Bar
- Built-In Features
- Tray Ceiling
- High Ceiling
- Ceiling Fan
- Double Pane Windows
- Shutters
- Custom Window Coverings
- Blinds
- Stained Glass
- Window Screens
- Sliding Doors
- Insulated Doors
- Panel Doors
- Formal Entry
- Family Room Off Kitchen
- Living Room with Fireplace
- Utility Room
Kitchen
- Updated Kitchen
- Open to Family Room
- Eat-In Kitchen
- Breakfast Bar
- Double Oven
- Electric Oven
- Built-In Range
- Indoor Grill
- Range Hood
- Microwave
- Freezer
- Ice Maker
- Water Line To Refrigerator
- Dishwasher
- Kitchen Island
- Granite Countertops
- Ceramic Countertops
- Pots and Pans Drawers
- Built-In Trash or Recycling Cabinet
- Utility Sink
- Trash Compactor
- Disposal
Flooring
- Wood
- Concrete
- Tile
Bedrooms and Bathrooms
- 5 Main Level Bedrooms
- Primary Bedroom Suite
- Walk-In Closet
- Dressing Area
- Remodeled Bathroom
- Bathroom on Main Level
- 3 Full Bathrooms
- Granite Bathroom Countertops
- Stone Bathroom Countertops
- Tile Bathroom Countertop
- Dual Vanity Sinks in Primary Bathroom
- Low Flow Toliet
- Bathtub
- Walk-in Shower
- Exhaust Fan In Bathroom
- Linen Closet In Bathroom
Laundry
- Laundry Room
- Washer and Gas Dryer Hookup
Home Security
- Alarm System
- Fire and Smoke Detector
Accessible Home Design
- Doors swing in
- Doors are 32 inches wide or more
- More Than Two Accessible Exits
- Low Pile Carpeting
- Accessible Parking
Eco-Friendly Details
- Energy-Efficient Windows
- Energy-Efficient Lighting
Pool
- Filtered Pool
- In Ground Pool
- In Ground Spa
- Gas Heated Pool
- Gunite Spa
- Pool Tile
- Diving Board
Outdoor Features
- Sport Court
- Covered patio or porch
- Terrace
- Fire Pit
- Exterior Lighting
- Rain Gutters
Location
- Property is near a park
- Property is near public transit
- Suburban Location
Schools
- Germain Elementary School
- Lawrence Middle School
- Call City High School
Utilities
- Central Heating and Cooling System
- Heating System Uses Natural Gas
- Underground Utilities
- Natural Gas Connected
- Water Heater
- Cable TV Available
Listing and Financial Details
- Tax Lot 44
- Tax Tract Number 27060
- Assessor Parcel Number 2707022017
- $719 per year additional tax assessments
Community Details
Overview
- No Home Owners Association
- Built by Colony West
- Foothills
- Valley
Recreation
- Park
- Dog Park
- Horse Trails
- Hiking Trails
- Bike Trail
Ownership History
Purchase Details
Home Financials for this Owner
Home Financials are based on the most recent Mortgage that was taken out on this home.Similar Homes in the area
Home Values in the Area
Average Home Value in this Area
Purchase History
| Date | Type | Sale Price | Title Company |
|---|---|---|---|
| Grant Deed | $1,500,000 | Chicago Title Company |
Mortgage History
| Date | Status | Loan Amount | Loan Type |
|---|---|---|---|
| Open | $1,050,000 | New Conventional | |
| Previous Owner | $100,000 | Credit Line Revolving | |
| Previous Owner | $100,000 | Credit Line Revolving |
Property History
| Date | Event | Price | Change | Sq Ft Price |
|---|---|---|---|---|
| 12/16/2024 12/16/24 | Sold | $1,500,000 | 0.0% | $563 / Sq Ft |
| 11/20/2024 11/20/24 | Off Market | $1,500,000 | -- | -- |
| 11/19/2024 11/19/24 | For Sale | $1,500,000 | 0.0% | $563 / Sq Ft |
| 11/08/2024 11/08/24 | Off Market | $1,500,000 | -- | -- |
| 10/08/2024 10/08/24 | Price Changed | $1,500,000 | -3.2% | $563 / Sq Ft |
| 10/08/2024 10/08/24 | Price Changed | $1,550,000 | +3.3% | $582 / Sq Ft |
| 10/01/2024 10/01/24 | Price Changed | $1,500,000 | -3.2% | $563 / Sq Ft |
| 10/01/2024 10/01/24 | For Sale | $1,550,000 | -- | $582 / Sq Ft |
Tax History Compared to Growth
Tax History
| Year | Tax Paid | Tax Assessment Tax Assessment Total Assessment is a certain percentage of the fair market value that is determined by local assessors to be the total taxable value of land and additions on the property. | Land | Improvement |
|---|---|---|---|---|
| 2024 | $2,886 | $187,660 | $37,702 | $149,958 |
| 2023 | $2,841 | $183,981 | $36,963 | $147,018 |
| 2022 | $2,732 | $180,375 | $36,239 | $144,136 |
| 2021 | $2,687 | $176,839 | $35,529 | $141,310 |
| 2019 | $2,620 | $171,596 | $34,476 | $137,120 |
| 2018 | $2,370 | $168,232 | $33,800 | $134,432 |
| 2016 | $2,242 | $161,702 | $32,489 | $129,213 |
| 2015 | $2,213 | $159,274 | $32,001 | $127,273 |
| 2014 | $2,232 | $156,155 | $31,375 | $124,780 |
Agents Affiliated with this Home
-

Seller's Agent in 2024
Jane Kennedy
BrokerInTrust Real Estate-Jane Kennedy
(818) 472-7733
11 in this area
20 Total Sales
-
Brad Gilboe

Buyer's Agent in 2024
Brad Gilboe
Exp Realty of California Inc.
(818) 632-2296
1 in this area
153 Total Sales
Map
Source: California Regional Multiple Listing Service (CRMLS)
MLS Number: SR24202335
APN: 2707-022-017
- 10345 Oso Ave
- 20306 Tau Place
- 20306 Coraline Cir
- 20407 Lemarsh St
- 20500 Blairmoore St
- 10201 Mason Ave Unit 116
- 10201 Mason Ave Unit 115
- 10829 Winnetka Ave
- 10009 Keokuk Ave
- 10714 Sunnybrae Ave
- 10040 Mason Ave
- 10332 Steven Place
- 10061 Cozycroft Ave
- 10036 Cozycroft Ave
- 20711 Lemarsh St Unit B
- 10313 Christine Place
- 20226 Labrador St
- 20580 Northridge Rd
- 10221 Oklahoma Ave Unit 35
- 11030 Winnetka Ave
