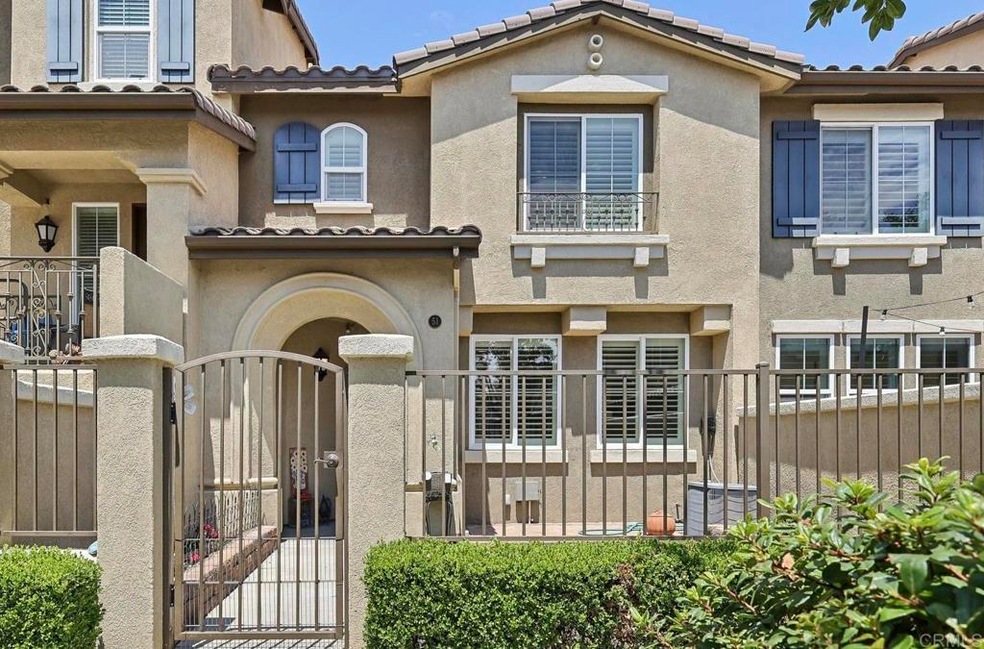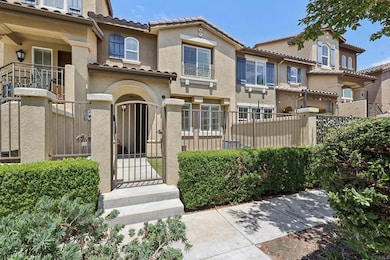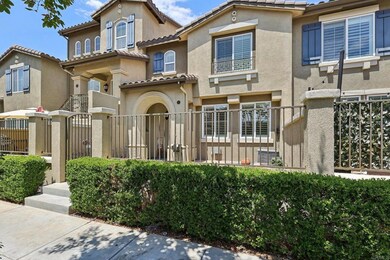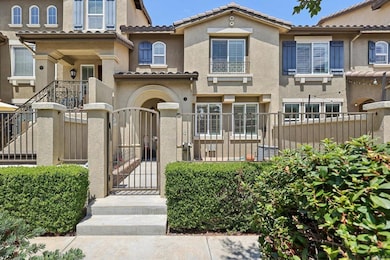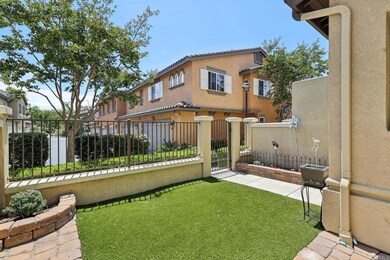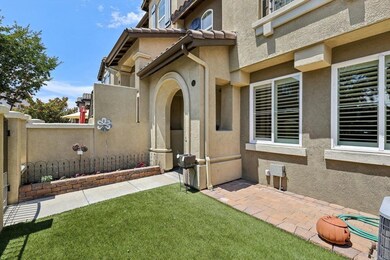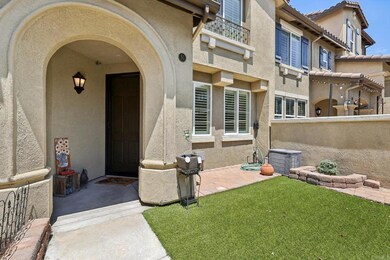
10412 Shelborne St Unit 51 San Diego, CA 92127
4S Ranch NeighborhoodHighlights
- Spa
- Property is near a park
- Neighborhood Views
- Monterey Ridge Elementary School Rated A+
- Loft
- Shutters
About This Home
As of October 2024Welcome to this beautiful 3-bedroom, 2.5-bathroom townhome in the highly desirable 4S Ranch neighborhood of Amante & Ravenna. The first floor boasts an upgraded kitchen featuring granite countertops, stainless steel appliances, and a tumbled marble backsplash. Additional enhancements include crown molding throughout and shutters on all windows. Upstairs you will find the versatile loft area, complete with built-in cabinetry, making it the perfect space for an office or any other flex space to meet your family's needs. The primary bedroom offers a large walk-in closet and an en-suite bathroom with dual sinks for added convenience. The spacious laundry room and attached 2-car garage, complete with built-in cabinetry and overhead garage storage, provide practical solutions for everyday living. Enjoy the benefits of modern smart home features, including Philips Hue LED lights compatible with Alexa or Google Assistant devices, a Nest thermostat, and a smart lock on the front door. Community amenities enhance your lifestyle with access to a community pool/spa, playground, and barbecue areas. Located in the heart of 4S Ranch, this home offers a family-friendly environment within one of the area's top school districts. Discover the perfect blend of comfort, convenience, and community in this delightful home!
Last Agent to Sell the Property
HomeSmart Realty West Brokerage Email: pinashaw@gmail.com License #01361295 Listed on: 08/05/2024

Co-Listed By
HomeSmart Realty West Brokerage Email: pinashaw@gmail.com License #02060589
Townhouse Details
Home Type
- Townhome
Est. Annual Taxes
- $9,220
Year Built
- Built in 2006
HOA Fees
Parking
- 2 Car Attached Garage
Interior Spaces
- 1,428 Sq Ft Home
- 2-Story Property
- Shutters
- Living Room
- Loft
- Neighborhood Views
- Laundry Room
Bedrooms and Bathrooms
- 3 Bedrooms
- Walk-In Closet
Outdoor Features
- Spa
- Exterior Lighting
Utilities
- Central Air
- No Heating
Additional Features
- Two or More Common Walls
- Property is near a park
Listing and Financial Details
- Tax Tract Number 14965
- Assessor Parcel Number 6786370751
- $2,350 per year additional tax assessments
Community Details
Overview
- 199 Units
- Amante & Ravenna Association, Phone Number (858) 949-0320
- 4S Ranch Master Association, Phone Number (858) 949-0320
- Prescott Management HOA
Amenities
- Community Barbecue Grill
Recreation
- Community Playground
- Community Pool
- Community Spa
- Park
Ownership History
Purchase Details
Home Financials for this Owner
Home Financials are based on the most recent Mortgage that was taken out on this home.Purchase Details
Purchase Details
Home Financials for this Owner
Home Financials are based on the most recent Mortgage that was taken out on this home.Purchase Details
Home Financials for this Owner
Home Financials are based on the most recent Mortgage that was taken out on this home.Purchase Details
Purchase Details
Home Financials for this Owner
Home Financials are based on the most recent Mortgage that was taken out on this home.Similar Homes in San Diego, CA
Home Values in the Area
Average Home Value in this Area
Purchase History
| Date | Type | Sale Price | Title Company |
|---|---|---|---|
| Grant Deed | $930,000 | Ticor Title | |
| Deed | -- | None Listed On Document | |
| Deed | -- | None Listed On Document | |
| Grant Deed | $507,500 | Chicago Title Company | |
| Grant Deed | $405,000 | Lawyers Title Company | |
| Trustee Deed | $482,301 | Accommodation | |
| Condominium Deed | $483,500 | Chicago Title Co |
Mortgage History
| Date | Status | Loan Amount | Loan Type |
|---|---|---|---|
| Open | $744,000 | New Conventional | |
| Previous Owner | $426,000 | New Conventional | |
| Previous Owner | $432,000 | New Conventional | |
| Previous Owner | $50,750 | Stand Alone Second | |
| Previous Owner | $406,000 | New Conventional | |
| Previous Owner | $355,000 | New Conventional | |
| Previous Owner | $96,600 | Unknown | |
| Previous Owner | $386,400 | Purchase Money Mortgage |
Property History
| Date | Event | Price | Change | Sq Ft Price |
|---|---|---|---|---|
| 10/04/2024 10/04/24 | Sold | $930,000 | -2.1% | $651 / Sq Ft |
| 09/03/2024 09/03/24 | Pending | -- | -- | -- |
| 08/05/2024 08/05/24 | For Sale | $950,000 | +87.2% | $665 / Sq Ft |
| 04/04/2016 04/04/16 | Sold | $507,500 | +0.1% | $355 / Sq Ft |
| 02/18/2016 02/18/16 | Pending | -- | -- | -- |
| 02/08/2016 02/08/16 | Price Changed | $507,000 | -1.0% | $355 / Sq Ft |
| 01/28/2016 01/28/16 | Price Changed | $512,000 | 0.0% | $359 / Sq Ft |
| 01/28/2016 01/28/16 | For Sale | $512,000 | +1.0% | $359 / Sq Ft |
| 01/11/2016 01/11/16 | Pending | -- | -- | -- |
| 01/03/2016 01/03/16 | For Sale | $507,000 | +25.2% | $355 / Sq Ft |
| 02/14/2013 02/14/13 | Sold | $405,000 | -4.7% | $284 / Sq Ft |
| 01/07/2013 01/07/13 | Pending | -- | -- | -- |
| 12/11/2012 12/11/12 | Price Changed | $424,900 | -9.6% | $298 / Sq Ft |
| 12/10/2012 12/10/12 | For Sale | $469,900 | 0.0% | $329 / Sq Ft |
| 12/05/2012 12/05/12 | Pending | -- | -- | -- |
| 11/09/2012 11/09/12 | For Sale | $469,900 | -- | $329 / Sq Ft |
Tax History Compared to Growth
Tax History
| Year | Tax Paid | Tax Assessment Tax Assessment Total Assessment is a certain percentage of the fair market value that is determined by local assessors to be the total taxable value of land and additions on the property. | Land | Improvement |
|---|---|---|---|---|
| 2024 | $9,220 | $588,988 | $283,018 | $305,970 |
| 2023 | $9,048 | $577,440 | $277,469 | $299,971 |
| 2022 | $8,946 | $566,119 | $272,029 | $294,090 |
| 2021 | $8,851 | $555,020 | $266,696 | $288,324 |
| 2020 | $8,722 | $549,330 | $263,962 | $285,368 |
| 2019 | $8,499 | $538,560 | $258,787 | $279,773 |
| 2018 | $8,315 | $528,001 | $253,713 | $274,288 |
| 2017 | $8,187 | $517,649 | $248,739 | $268,910 |
| 2016 | $7,079 | $421,292 | $202,438 | $218,854 |
| 2015 | $7,022 | $414,965 | $199,398 | $215,567 |
| 2014 | $6,924 | $406,838 | $195,493 | $211,345 |
Agents Affiliated with this Home
-
Giuseppina Shaw

Seller's Agent in 2024
Giuseppina Shaw
HomeSmart Realty West
(760) 473-1227
1 in this area
116 Total Sales
-
Juliana Shaw

Seller Co-Listing Agent in 2024
Juliana Shaw
HomeSmart Realty West
(760) 420-0780
1 in this area
80 Total Sales
-
Candi DeMoura

Buyer's Agent in 2024
Candi DeMoura
Compass
(858) 900-1333
1 in this area
40 Total Sales
-
Karen Van Ness

Seller's Agent in 2016
Karen Van Ness
eXp Realty of California, Inc.
(858) 699-6409
60 Total Sales
-
A
Seller Co-Listing Agent in 2016
Alexandra Budanov
Douglas Elliman of California, Inc.
-

Buyer's Agent in 2016
Lynn Dougherty
Real Acqusition, Inc.
(760) 607-5900
Map
Source: California Regional Multiple Listing Service (CRMLS)
MLS Number: NDP2406963
APN: 678-637-07-51
- 10410 Duxbury Ln Unit 4
- 10488 Hollingsworth Way Unit 192
- 10529 Zenor Ln Unit 40
- 16925 Vasquez Way Unit 82
- 17071 Calle Trevino Unit 8
- 17022 Calle Trevino Unit 9
- 17011 Calle Trevino Unit 5
- 17153 Patina St
- 16957 Laurel Hill Ln Unit 205
- 16956 Laurel Hill Ln Unit 191
- 16916 Hutchins Landing Unit 64
- 16916 Hutchins Landing Unit 63
- 16915 Hutchins Landing Unit 44
- 10441 Plumeria Ln
- 10409 Cherry Blossom Ln
- 10428 Glen Aspen Ct
- 17161 Alva Rd Unit 2512
- 17161 Alva Rd Unit 932
- 17161 Alva Rd Unit 2128
- 17161 Alva Rd Unit 1214
