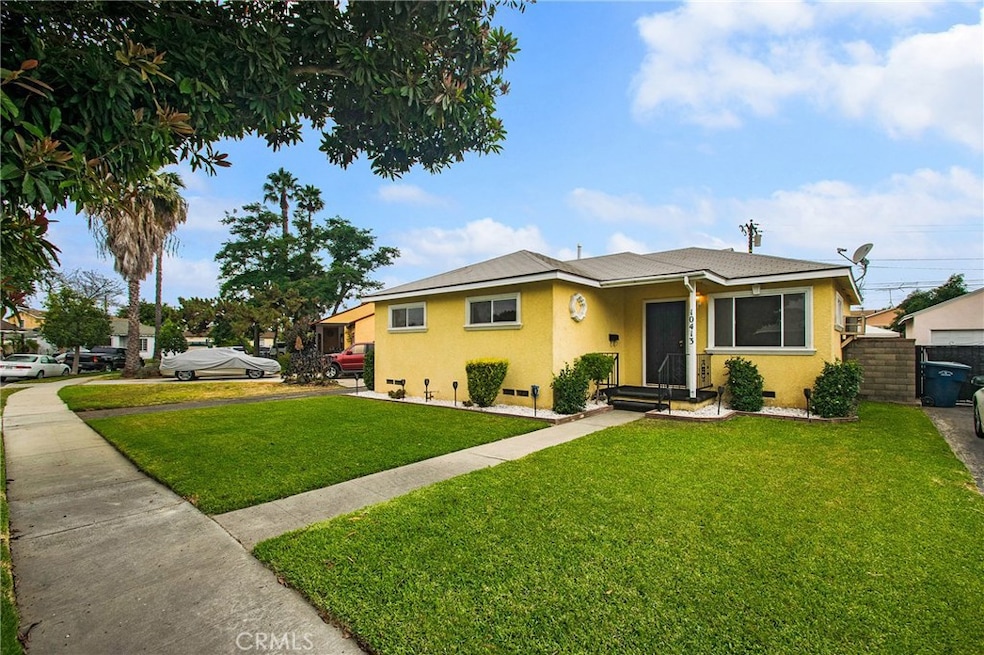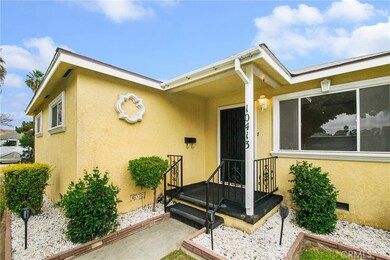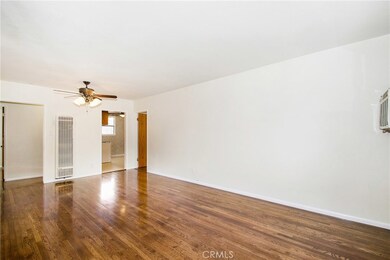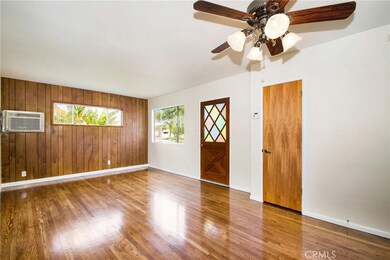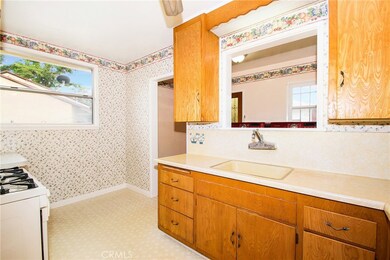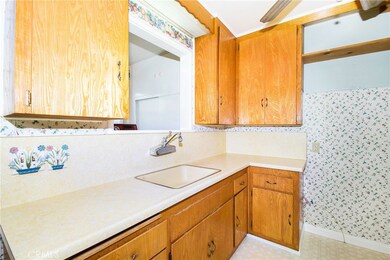
10413 Renoa Ave South Gate, CA 90280
Estimated Value: $695,000 - $788,000
Highlights
- Contemporary Architecture
- Wood Flooring
- No HOA
- Williams Elementary School Rated 9+
- Main Floor Bedroom
- Neighborhood Views
About This Home
As of July 2020This charming home is perfectly located in a small, quiet community within close proximity of shopping centers, parks, freeways and the Los Amigos Golf Course. As you enter the home, you are greeted by a large family entertaining space that acts as the heart of the home. The family room features hardwood flooring, fresh paint, and resurfaced ceilings, and leads to all of the other spaces within the home. The spacious master suite features new laminate flooring, and a full en-suite bathroom. There are two additional bedrooms, both with ceiling fans and hardwood flooring, as well as a second full bathroom located off of the main hallway. A large indoor laundry area is located adjacent to the kitchen, where you also have access to the backyard. The 2 car garage is located towards the rear of the home, situated behind a large iron gate. The spacious backyard features two large patio spaces and a small storage or entertaining space attached to the side of the garage. The recent renovation includes newly textured and painted ceilings throughout, refinished hardwood flooring and new paint throughout. The home is located on a 5,677 square foot lot within the Downey Unified School District. Don’t miss out on this fantastic opportunity!
Home Details
Home Type
- Single Family
Est. Annual Taxes
- $7,307
Year Built
- Built in 1948
Lot Details
- 5,766 Sq Ft Lot
- Block Wall Fence
- Landscaped
- Level Lot
- Front Yard
- Property is zoned SGR1YY
Parking
- 2 Open Parking Spaces
- 2 Car Garage
- Parking Available
- Two Garage Doors
- Driveway
Home Design
- Contemporary Architecture
- Major Repairs Completed
- Raised Foundation
- Interior Block Wall
- Composition Roof
Interior Spaces
- 1,106 Sq Ft Home
- 1-Story Property
- Center Hall
- Formica Countertops
- Wood Flooring
- Neighborhood Views
- Laundry Room
Bedrooms and Bathrooms
- 3 Main Level Bedrooms
- 2 Full Bathrooms
- Bathtub with Shower
- Walk-in Shower
Home Security
- Window Bars
- Carbon Monoxide Detectors
- Fire and Smoke Detector
Outdoor Features
- Concrete Porch or Patio
Utilities
- Cooling System Mounted To A Wall/Window
- Wall Furnace
- Phone Available
- Cable TV Available
Community Details
- No Home Owners Association
Listing and Financial Details
- Tax Lot 187
- Tax Tract Number 14627
- Assessor Parcel Number 6233009021
Ownership History
Purchase Details
Home Financials for this Owner
Home Financials are based on the most recent Mortgage that was taken out on this home.Purchase Details
Similar Homes in South Gate, CA
Home Values in the Area
Average Home Value in this Area
Purchase History
| Date | Buyer | Sale Price | Title Company |
|---|---|---|---|
| Naranjo Devora David | $525,000 | Lawyers Title | |
| Hall Janice E | -- | None Available |
Mortgage History
| Date | Status | Borrower | Loan Amount |
|---|---|---|---|
| Open | Naranjo Devora David | $498,750 |
Property History
| Date | Event | Price | Change | Sq Ft Price |
|---|---|---|---|---|
| 07/14/2020 07/14/20 | Sold | $525,000 | +1.0% | $475 / Sq Ft |
| 06/10/2020 06/10/20 | Pending | -- | -- | -- |
| 06/06/2020 06/06/20 | For Sale | $519,900 | -- | $470 / Sq Ft |
Tax History Compared to Growth
Tax History
| Year | Tax Paid | Tax Assessment Tax Assessment Total Assessment is a certain percentage of the fair market value that is determined by local assessors to be the total taxable value of land and additions on the property. | Land | Improvement |
|---|---|---|---|---|
| 2024 | $7,307 | $557,133 | $445,707 | $111,426 |
| 2023 | $7,062 | $546,210 | $436,968 | $109,242 |
| 2022 | $6,714 | $535,500 | $428,400 | $107,100 |
| 2021 | $6,595 | $525,000 | $420,000 | $105,000 |
| 2020 | $1,358 | $73,695 | $37,631 | $36,064 |
| 2019 | $1,343 | $72,251 | $36,894 | $35,357 |
| 2018 | $1,228 | $70,835 | $36,171 | $34,664 |
| 2016 | $1,174 | $68,086 | $34,767 | $33,319 |
| 2015 | $1,158 | $67,064 | $34,245 | $32,819 |
| 2014 | $1,120 | $65,752 | $33,575 | $32,177 |
Agents Affiliated with this Home
-
Dan Mancini

Seller's Agent in 2020
Dan Mancini
Big Block Premier
(714) 875-6192
1 in this area
60 Total Sales
-
C
Seller Co-Listing Agent in 2020
Chelsi Gunderson
Coldwell Banker Realty
(949) 783-2499
1 in this area
23 Total Sales
Map
Source: California Regional Multiple Listing Service (CRMLS)
MLS Number: OC20108885
APN: 6233-009-021
- 10506 Garfield Ave
- 10245 Garfield Ave
- 5700 Glady St
- 10608 Beak Ave
- 10024 Karmont Ave
- 10026 Karmont Ave
- 9930 Karmont Ave
- 9936 Karmont Ave
- 7312 Quill Dr Unit 13
- 7314 Quill Dr Unit 155
- 7340 Quill Dr Unit 81
- 7302 Quill Dr Unit 198
- 7304 Quill Dr Unit 180
- 10929 Amery Ave
- 10001 W Frontage Rd Unit 188
- 10001 W Frontage Rd Unit 117
- 10001 W Frontage Rd Unit 64
- 12106 Old River School Rd Unit G
- 10814 Saint James Ave
- 7033 Stewart And Gray Rd Unit 6
- 10413 Renoa Ave
- 10407 Renoa Ave
- 10425 Renoa Ave
- 10435 Renoa Ave
- 10401 Renoa Ave
- 10410 Karmont Ave
- 10416 Karmont Ave
- 10404 Karmont Ave
- 10412 Renoa Ave
- 10355 Renoa Ave
- 10441 Renoa Ave
- 10406 Renoa Ave
- 10418 Renoa Ave
- 10400 Karmont Ave
- 10400 Renoa Ave
- 10424 Renoa Ave
- 10351 Renoa Ave
- 10342 Karmont Ave
- 10428 Renoa Ave
- 10434 Renoa Ave
