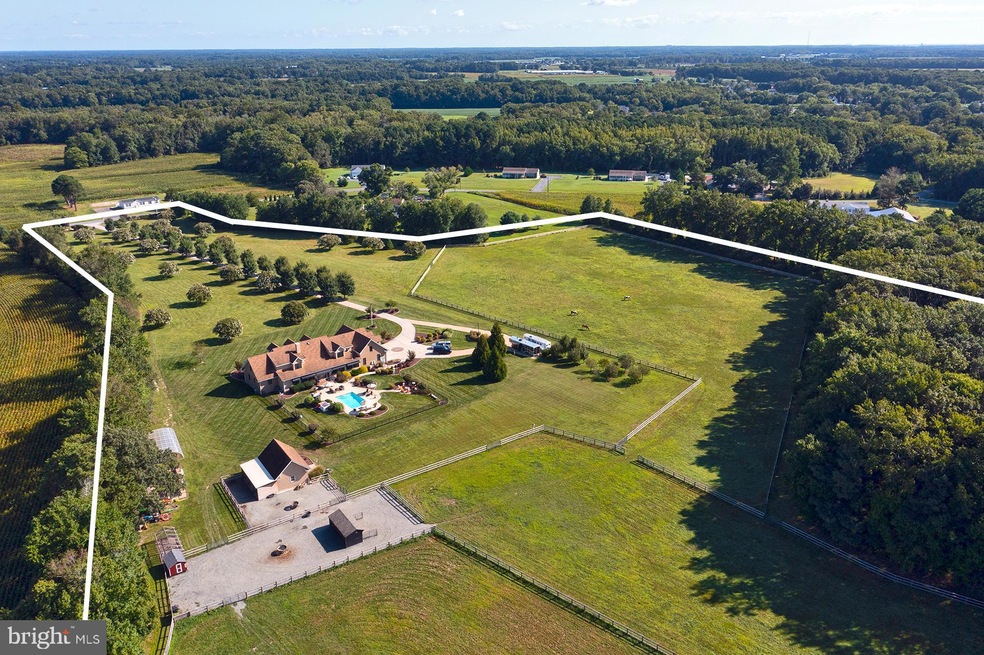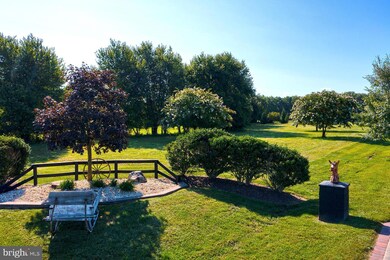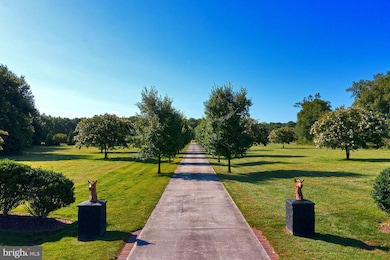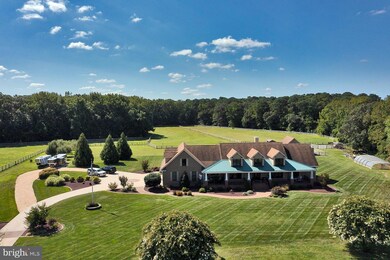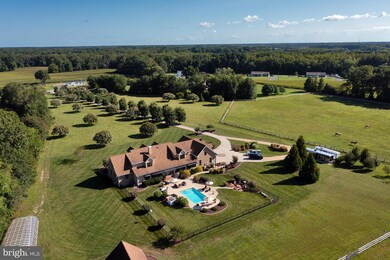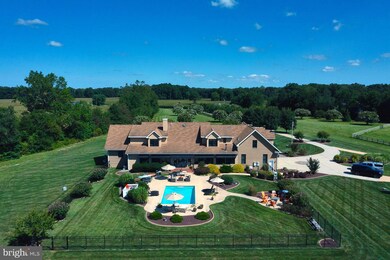
10416 Hotel Rd Bishopville, MD 21813
Bishopville NeighborhoodHighlights
- Parking available for a boat
- Stables
- Concrete Pool
- Showell Elementary School Rated A-
- Greenhouse
- Second Garage
About This Home
As of April 2024Welcome to Riptide Ranch!
A Homesteading paradise or lovely event venue opportunity, just 15 miles from the beach!
This one-of-a-kind, homestead is located in Bishopville. Every detail has been considered in the design and construction of this home. You will be mesmerized as you drive down the long tree-lined lane and approach this magnificent 5-bedroom home situated on over 26 acres, including 8 acres that are wooded.
The large front porch, with a queen size swing bed and fire bowl, is perfect for relaxing evenings or enjoying the company of friends.
Upon entering the home, you are sure to appreciate the unique Tigerwood flooring throughout the first floor, the grand curved staircase with custom railings, and living and dining rooms. The main living space showcases vaulted ceilings, exposed beams and a new stone fireplace with a pellet stove insert. Additionally, on the second floor there is a huge bonus room that can be used for entertaining and can be outfitted as a gameroom, theater, or whatever you like. The spacious kitchen is truly a chef's dream come true as it offers a walk-in pantry w/ additional beverage refrigerator and extensive shelving, vintage custom-made island, butcher block, Wolf appliances including gas stove with commercial grade exhaust, double ovens, dishwasher and ALL soft close cabinetry.
French doors lead to the spectacular outdoor living spaces as you retreat to the picturesque backyard/ porch area offering ceiling fans, a firepit, hot tub, and a heated saltwater pool! There are also three equestrian paddocks, raised gardens, a chicken house, a green house on the estate, and fruit orchard with Pear, Apple and Cherry trees. A hay barn provides ample storage for all farming equipment.
Large sunroom is a tranquil space of natural light with a wall of windows.
A steam room and guest bath located off the sunroom.
Access to the conditioned concrete crawl space is conveniently located in the utility room.
Attached garage has space for multiple vehicles.
RV Pad and 30V RV hook up recently added.
New high speed internet line installed.
Gutters recently cleaned and power washed.
Spacious walk-in closets and ample storage throughout this home.
The list of features and upgrades goes on. Be sure to check out all of the photos and call today to make an appointment! Only pre-qualified buyers please.
Last Agent to Sell the Property
1ST CHOICE PROPERTIES LLC License #RA-0020681 Listed on: 09/13/2023
Home Details
Home Type
- Single Family
Est. Annual Taxes
- $6,868
Year Built
- Built in 2009
Lot Details
- 25.86 Acre Lot
- Rural Setting
- East Facing Home
- Kennel
- Split Rail Fence
- Aluminum or Metal Fence
- Extensive Hardscape
- Sprinkler System
- Cleared Lot
- Partially Wooded Lot
- Backs to Trees or Woods
- Property is in excellent condition
- Property is zoned A-1, Agricultural
Parking
- 4 Car Direct Access Garage
- 6 Driveway Spaces
- Second Garage
- Parking Storage or Cabinetry
- Side Facing Garage
- Garage Door Opener
- Parking available for a boat
Property Views
- Panoramic
- Woods
- Pasture
- Garden
Home Design
- Brick Exterior Construction
- Block Foundation
- Advanced Framing
- Frame Construction
- Blown-In Insulation
- Batts Insulation
- Architectural Shingle Roof
- Shingle Siding
- Stick Built Home
- CPVC or PVC Pipes
- Composite Building Materials
- Masonry
Interior Spaces
- 5,700 Sq Ft Home
- Property has 2 Levels
- Open Floorplan
- Partially Furnished
- Curved or Spiral Staircase
- Sound System
- Built-In Features
- Chair Railings
- Crown Molding
- Wainscoting
- Beamed Ceilings
- Ceiling Fan
- Recessed Lighting
- Self Contained Fireplace Unit Or Insert
- Double Pane Windows
- Vinyl Clad Windows
- Insulated Windows
- Double Hung Windows
- Casement Windows
- Window Screens
- Insulated Doors
- Six Panel Doors
- Family Room Off Kitchen
- Combination Kitchen and Living
- Formal Dining Room
- Crawl Space
- Flood Lights
- Attic
Kitchen
- Eat-In Gourmet Kitchen
- Breakfast Area or Nook
- Built-In Self-Cleaning Double Oven
- <<commercialRangeToken>>
- Six Burner Stove
- Range Hood
- <<builtInMicrowave>>
- Dishwasher
- Stainless Steel Appliances
- Kitchen Island
- Upgraded Countertops
- Disposal
- Instant Hot Water
Flooring
- Engineered Wood
- Carpet
- Ceramic Tile
Bedrooms and Bathrooms
- En-Suite Bathroom
- Walk-In Closet
- Soaking Tub
- <<tubWithShowerToken>>
Laundry
- Laundry on main level
- Electric Front Loading Dryer
- Front Loading Washer
Pool
- Concrete Pool
- Heated In Ground Pool
- Saltwater Pool
- Spa
Outdoor Features
- Patio
- Exterior Lighting
- Greenhouse
- Outdoor Storage
- Outbuilding
- Outdoor Grill
- Rain Gutters
- Wrap Around Porch
Schools
- Showell Elementary School
- Stephen Decatur Middle School
- Stephen Decatur High School
Horse Facilities and Amenities
- Horses Allowed On Property
- Paddocks
- Run-In Shed
- Stables
Utilities
- Forced Air Heating and Cooling System
- Heat Pump System
- Back Up Gas Heat Pump System
- Pellet Stove burns compressed wood to generate heat
- Heating System Powered By Owned Propane
- Vented Exhaust Fan
- Underground Utilities
- 200+ Amp Service
- 120/240V
- Propane
- Water Treatment System
- Well
- Tankless Water Heater
- Water Conditioner is Owned
- Septic Tank
- Satellite Dish
Additional Features
- Energy-Efficient Windows with Low Emissivity
- Hay Barn
Listing and Financial Details
- Assessor Parcel Number 2405006694
Community Details
Overview
- No Home Owners Association
Recreation
- Horse Trails
Ownership History
Purchase Details
Home Financials for this Owner
Home Financials are based on the most recent Mortgage that was taken out on this home.Purchase Details
Home Financials for this Owner
Home Financials are based on the most recent Mortgage that was taken out on this home.Purchase Details
Purchase Details
Similar Home in Bishopville, MD
Home Values in the Area
Average Home Value in this Area
Purchase History
| Date | Type | Sale Price | Title Company |
|---|---|---|---|
| Deed | $2,000,000 | None Listed On Document | |
| Deed | $1,350,000 | Maryland Title Service | |
| Interfamily Deed Transfer | -- | None Available | |
| Deed | $230,000 | -- |
Mortgage History
| Date | Status | Loan Amount | Loan Type |
|---|---|---|---|
| Open | $1,750,000 | New Conventional | |
| Previous Owner | $750,000 | New Conventional |
Property History
| Date | Event | Price | Change | Sq Ft Price |
|---|---|---|---|---|
| 04/04/2024 04/04/24 | Sold | $2,000,000 | 0.0% | $351 / Sq Ft |
| 02/03/2024 02/03/24 | Pending | -- | -- | -- |
| 10/25/2023 10/25/23 | Off Market | $2,000,000 | -- | -- |
| 09/13/2023 09/13/23 | For Sale | $2,310,000 | +71.1% | $405 / Sq Ft |
| 12/17/2021 12/17/21 | Sold | $1,350,000 | 0.0% | $270 / Sq Ft |
| 10/01/2021 10/01/21 | For Sale | $1,350,000 | -- | $270 / Sq Ft |
Tax History Compared to Growth
Tax History
| Year | Tax Paid | Tax Assessment Tax Assessment Total Assessment is a certain percentage of the fair market value that is determined by local assessors to be the total taxable value of land and additions on the property. | Land | Improvement |
|---|---|---|---|---|
| 2024 | $9,298 | $975,900 | $96,800 | $879,100 |
| 2023 | $8,478 | $889,833 | $0 | $0 |
| 2022 | $7,658 | $803,767 | $0 | $0 |
| 2021 | $6,868 | $717,700 | $95,300 | $622,400 |
| 2020 | $6,838 | $717,700 | $95,300 | $622,400 |
| 2019 | $6,868 | $717,700 | $95,300 | $622,400 |
| 2018 | $6,858 | $727,400 | $115,300 | $612,100 |
| 2017 | $6,606 | $712,467 | $0 | $0 |
| 2016 | -- | $697,533 | $0 | $0 |
| 2015 | $5,327 | $682,600 | $0 | $0 |
| 2014 | $5,327 | $682,600 | $0 | $0 |
Agents Affiliated with this Home
-
Trevor Clark

Seller's Agent in 2024
Trevor Clark
1ST CHOICE PROPERTIES LLC
(302) 290-3869
3 in this area
156 Total Sales
-
Kimberly Bounds

Buyer's Agent in 2024
Kimberly Bounds
Coldwell Banker Realty
(443) 614-7167
1 in this area
65 Total Sales
-
Mechelle Nichols

Seller's Agent in 2021
Mechelle Nichols
BHHS PenFed (actual)
(410) 430-1575
3 in this area
70 Total Sales
Map
Source: Bright MLS
MLS Number: MDWO2016378
APN: 05-006694
- 177 LOT 177 St Martins Neck Rd
- 166 E Mill Pond Dr
- 173 E Mill Pond Dr
- 0 Lighthouse Rd Unit DESU2069446
- 38524 Ketch Dr
- 24 Berue Ct
- 38673 Bright Ocean Way
- 32109 Catboat Ct
- 38605 Ketch Dr
- 32006 Downhaul Path
- 38505 Ketch Dr
- 32003 Downhaul Path
- 38434 Yawl Ct
- 38430 Yawl Ct
- 38505 Ketch Dr
- 38505 Ketch Dr
- 38505 Ketch Dr
- 38505 Ketch Dr
- 38505 Ketch Dr
- 38505 Ketch Dr
