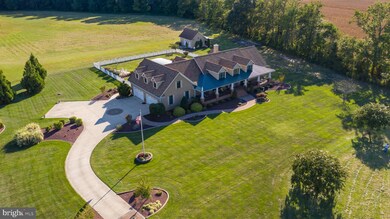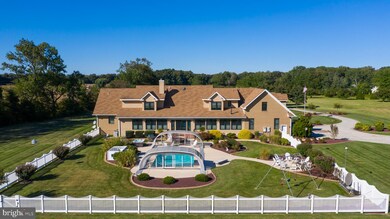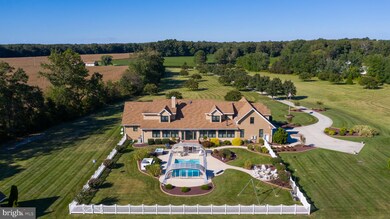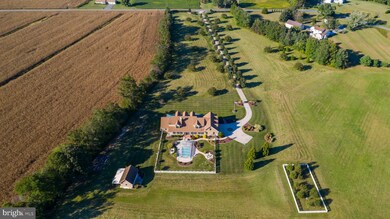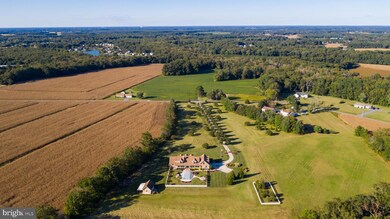
10416 Hotel Rd Bishopville, MD 21813
Bishopville NeighborhoodHighlights
- Parking available for a boat
- Barn
- Gourmet Kitchen
- Showell Elementary School Rated A-
- Concrete Pool
- Commercial Range
About This Home
As of April 2024A once in a lifetime opportunity to own a captivating Coastal Retreat. Impeccable, one-of-a-kind Luxury Executive Estate boasts a beautiful 5-bedroom home situated on over 25-acres of seclusion where nature abounds. It’s a Hunters paradise, located in Bishopville Maryland, with quick access to the beaches of Ocean City. The formal tree-lined driveway entrance embraces extensive and exceptional landscaping. This leads to you a welcoming touch where a dramatic and expansive front porch with swings await… you’ll quickly notice the unparalleled quality of this builder’s private personal residence. The craftsmanship of the home features incredible interior design in the main living areas which have vaulted ceilings with exposed beams, a fireplace, built-in shelving, walls of windows with lots of natural light, custom blinds, Tigerwood flooring, and a grand circular staircase. The stunning chef’s kitchen offers Wolf appliances, gas stove, commercial grade exhaust and double ovens featuring soft close cabinetry with plenty of storage space in the walk-in pantry. Just off the kitchen you’ll see the perfect space for an essential home office. No expense spared in the Master Suite and Guest bedrooms with large and luxurious ensuite, complete with steam room for inner sanctum of pampering. French doors open to a spectacular deck, expansive yard oasis, heated pool and spa, with an engineered enclosure that offers year-round dips … this extends the living space and creates a connection between indoors and out – welcoming an entertaining area with breathtaking views spread out to the surrounding trees of the Apple, Pear, and Cherry orchards. If you're seeking a luxurious lifestyle in a premier location, this home is it. Rarely does a moment present itself to acquire the most enviable and exclusive property.
Last Agent to Sell the Property
Berkshire Hathaway HomeServices PenFed Realty License #RS0025254 Listed on: 10/01/2021

Home Details
Home Type
- Single Family
Est. Annual Taxes
- $6,868
Year Built
- Built in 2009
Lot Details
- 25.86 Acre Lot
- Vinyl Fence
- Back Yard Fenced
- Extensive Hardscape
- Sprinkler System
- Possible
- Property is in excellent condition
- Property is zoned A-1
Parking
- 4 Car Attached Garage
- 10 Driveway Spaces
- Parking Storage or Cabinetry
- Side Facing Garage
- Parking available for a boat
Home Design
- Block Foundation
- Shingle Roof
- Shingle Siding
Interior Spaces
- 5,000 Sq Ft Home
- Property has 2 Levels
- Open Floorplan
- Curved or Spiral Staircase
- Built-In Features
- Crown Molding
- Wainscoting
- Tray Ceiling
- Cathedral Ceiling
- Ceiling Fan
- 2 Fireplaces
- Gas Fireplace
- Awning
- Window Treatments
- Family Room Off Kitchen
- Combination Kitchen and Living
- Formal Dining Room
- Crawl Space
- Attic
Kitchen
- Gourmet Kitchen
- Breakfast Area or Nook
- Built-In Double Oven
- Commercial Range
- Built-In Range
- Range Hood
- Built-In Microwave
- Dishwasher
- Upgraded Countertops
- Disposal
- Instant Hot Water
Flooring
- Wood
- Carpet
- Ceramic Tile
Bedrooms and Bathrooms
- En-Suite Bathroom
- Soaking Tub
- Bathtub with Shower
Laundry
- Laundry on main level
- Dryer
- Washer
Pool
- Concrete Pool
- Heated In Ground Pool
- Saltwater Pool
- Spa
- Fence Around Pool
Outdoor Features
- Deck
- Enclosed patio or porch
- Exterior Lighting
- Outbuilding
- Play Equipment
Schools
- Showell Elementary School
- Berlin Intermediate School
- Stephen Decatur High School
Farming
- Barn
Utilities
- Central Air
- Heat Pump System
- Heating System Powered By Owned Propane
- Vented Exhaust Fan
- Well
- Tankless Water Heater
- Propane Water Heater
- Septic Tank
Community Details
- No Home Owners Association
Listing and Financial Details
- Home warranty included in the sale of the property
- Assessor Parcel Number 05-006694
Ownership History
Purchase Details
Home Financials for this Owner
Home Financials are based on the most recent Mortgage that was taken out on this home.Purchase Details
Home Financials for this Owner
Home Financials are based on the most recent Mortgage that was taken out on this home.Purchase Details
Purchase Details
Similar Homes in Bishopville, MD
Home Values in the Area
Average Home Value in this Area
Purchase History
| Date | Type | Sale Price | Title Company |
|---|---|---|---|
| Deed | $2,000,000 | None Listed On Document | |
| Deed | $1,350,000 | Maryland Title Service | |
| Interfamily Deed Transfer | -- | None Available | |
| Deed | $230,000 | -- |
Mortgage History
| Date | Status | Loan Amount | Loan Type |
|---|---|---|---|
| Open | $1,750,000 | New Conventional | |
| Previous Owner | $750,000 | New Conventional |
Property History
| Date | Event | Price | Change | Sq Ft Price |
|---|---|---|---|---|
| 04/04/2024 04/04/24 | Sold | $2,000,000 | 0.0% | $351 / Sq Ft |
| 02/03/2024 02/03/24 | Pending | -- | -- | -- |
| 10/25/2023 10/25/23 | Off Market | $2,000,000 | -- | -- |
| 09/13/2023 09/13/23 | For Sale | $2,310,000 | +71.1% | $405 / Sq Ft |
| 12/17/2021 12/17/21 | Sold | $1,350,000 | 0.0% | $270 / Sq Ft |
| 10/01/2021 10/01/21 | For Sale | $1,350,000 | -- | $270 / Sq Ft |
Tax History Compared to Growth
Tax History
| Year | Tax Paid | Tax Assessment Tax Assessment Total Assessment is a certain percentage of the fair market value that is determined by local assessors to be the total taxable value of land and additions on the property. | Land | Improvement |
|---|---|---|---|---|
| 2024 | $9,298 | $975,900 | $96,800 | $879,100 |
| 2023 | $8,478 | $889,833 | $0 | $0 |
| 2022 | $7,658 | $803,767 | $0 | $0 |
| 2021 | $6,868 | $717,700 | $95,300 | $622,400 |
| 2020 | $6,838 | $717,700 | $95,300 | $622,400 |
| 2019 | $6,868 | $717,700 | $95,300 | $622,400 |
| 2018 | $6,858 | $727,400 | $115,300 | $612,100 |
| 2017 | $6,606 | $712,467 | $0 | $0 |
| 2016 | -- | $697,533 | $0 | $0 |
| 2015 | $5,327 | $682,600 | $0 | $0 |
| 2014 | $5,327 | $682,600 | $0 | $0 |
Agents Affiliated with this Home
-
Trevor Clark

Seller's Agent in 2024
Trevor Clark
1ST CHOICE PROPERTIES LLC
(302) 290-3869
3 in this area
156 Total Sales
-
Kimberly Bounds

Buyer's Agent in 2024
Kimberly Bounds
Coldwell Banker Realty
(443) 614-7167
1 in this area
64 Total Sales
-
Mechelle Nichols

Seller's Agent in 2021
Mechelle Nichols
BHHS PenFed (actual)
(410) 430-1575
3 in this area
69 Total Sales
Map
Source: Bright MLS
MLS Number: MDWO2002838
APN: 05-006694
- 177 LOT 177 St Martins Neck Rd
- 166 E Mill Pond Dr
- 173 E Mill Pond Dr
- 0 Lighthouse Rd Unit DESU2069446
- 38524 Ketch Dr
- 24 Berue Ct
- 38673 Bright Ocean Way
- 32109 Catboat Ct
- 38605 Ketch Dr
- 32006 Downhaul Path
- 38505 Ketch Dr
- 32003 Downhaul Path
- 38434 Yawl Ct
- 38430 Yawl Ct
- 38505 Ketch Dr
- 38505 Ketch Dr
- 38505 Ketch Dr
- 38505 Ketch Dr
- 38505 Ketch Dr
- 38505 Ketch Dr

