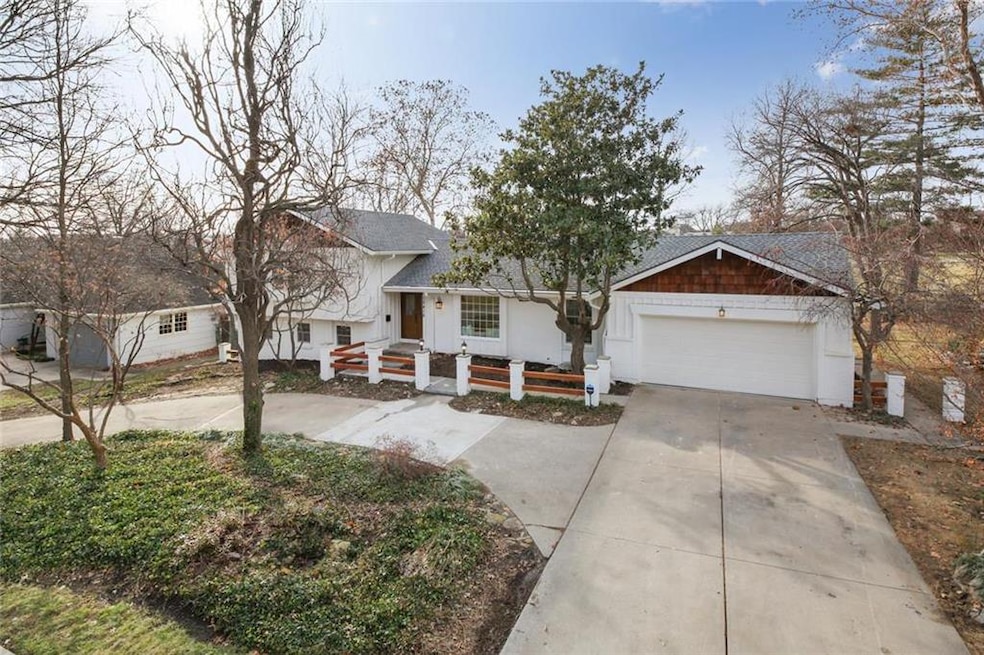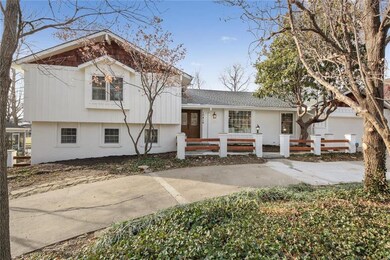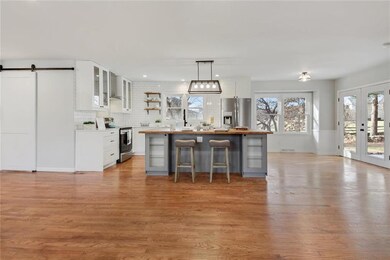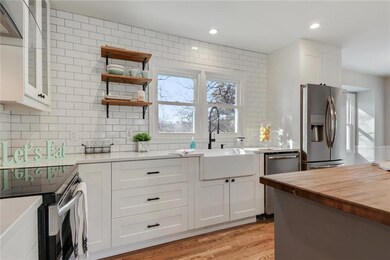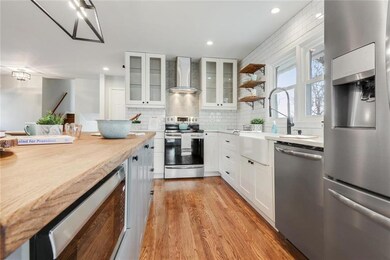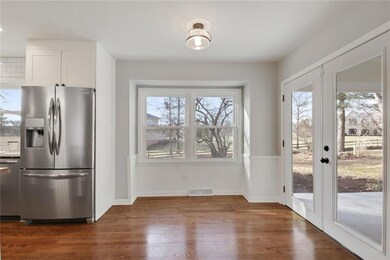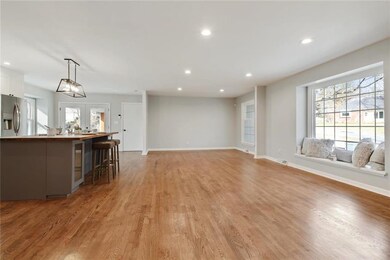
10416 Mohawk Ln Leawood, KS 66206
Highlights
- Custom Closet System
- Recreation Room
- Traditional Architecture
- Brookwood Elementary School Rated A
- Vaulted Ceiling
- Wood Flooring
About This Home
As of April 2020Walk to Brookwood Elementary, Mission Farms Shops, Restaurants, & Parks all from this renovated beauty in Leawood Estates! Many upgrades & updates in a modern floorplan w/ open concept living. All new Kitchen: soft close drawers, Quartz counters, SS appliances, Subway backsplash, Open Shelving, & an 8 Ft Butcher Block Island. Three beautiful bathrooms, all new hardwoods on the main level, & a luxury plank on the LL. New roof, windows, water heater, furnace, lighting & much more! PRICED BELOW COUNTY APPRAISAL!
Last Agent to Sell the Property
Sage Sotheby's International Realty License #SP00233835 Listed on: 03/24/2020
Home Details
Home Type
- Single Family
Est. Annual Taxes
- $4,566
Year Built
- Built in 1966
Lot Details
- 0.36 Acre Lot
- Many Trees
HOA Fees
- $13 Monthly HOA Fees
Parking
- 2 Car Attached Garage
- Front Facing Garage
- Garage Door Opener
Home Design
- Traditional Architecture
- Split Level Home
- Composition Roof
- Shingle Siding
Interior Spaces
- Wet Bar: Built-in Features, Natural Stone Floor, Shower Only, Wood Floor, Ceramic Tiles, Marble, Shower Over Tub, Ceiling Fan(s), Hardwood, Double Vanity, Walk-In Closet(s), Kitchen Island, Quartz Counter
- Built-In Features: Built-in Features, Natural Stone Floor, Shower Only, Wood Floor, Ceramic Tiles, Marble, Shower Over Tub, Ceiling Fan(s), Hardwood, Double Vanity, Walk-In Closet(s), Kitchen Island, Quartz Counter
- Vaulted Ceiling
- Ceiling Fan: Built-in Features, Natural Stone Floor, Shower Only, Wood Floor, Ceramic Tiles, Marble, Shower Over Tub, Ceiling Fan(s), Hardwood, Double Vanity, Walk-In Closet(s), Kitchen Island, Quartz Counter
- Skylights
- Shades
- Plantation Shutters
- Drapes & Rods
- Mud Room
- Entryway
- Family Room with Fireplace
- Great Room
- Open Floorplan
- Recreation Room
- Attic Fan
- Laundry on main level
Kitchen
- Eat-In Kitchen
- Electric Oven or Range
- Recirculated Exhaust Fan
- Dishwasher
- Stainless Steel Appliances
- Kitchen Island
- Granite Countertops
- Laminate Countertops
- Disposal
Flooring
- Wood
- Wall to Wall Carpet
- Linoleum
- Laminate
- Stone
- Ceramic Tile
- Luxury Vinyl Plank Tile
- Luxury Vinyl Tile
Bedrooms and Bathrooms
- 4 Bedrooms
- Custom Closet System
- Cedar Closet: Built-in Features, Natural Stone Floor, Shower Only, Wood Floor, Ceramic Tiles, Marble, Shower Over Tub, Ceiling Fan(s), Hardwood, Double Vanity, Walk-In Closet(s), Kitchen Island, Quartz Counter
- Walk-In Closet: Built-in Features, Natural Stone Floor, Shower Only, Wood Floor, Ceramic Tiles, Marble, Shower Over Tub, Ceiling Fan(s), Hardwood, Double Vanity, Walk-In Closet(s), Kitchen Island, Quartz Counter
- 3 Full Bathrooms
- Double Vanity
- Bathtub with Shower
Finished Basement
- Walk-Out Basement
- Basement Fills Entire Space Under The House
- Sub-Basement
- Bedroom in Basement
Home Security
- Smart Thermostat
- Fire and Smoke Detector
Schools
- Brookwood Elementary School
- Sm South High School
Utilities
- Central Air
- Heating System Uses Natural Gas
Additional Features
- Energy-Efficient Appliances
- Enclosed patio or porch
Listing and Financial Details
- Exclusions: Fireplace, Attic Fan
- Assessor Parcel Number HP32000000-1092
Community Details
Overview
- Association fees include curbside recycling, trash pick up
- Leawood Estates Subdivision
Recreation
- Trails
Ownership History
Purchase Details
Home Financials for this Owner
Home Financials are based on the most recent Mortgage that was taken out on this home.Similar Homes in the area
Home Values in the Area
Average Home Value in this Area
Purchase History
| Date | Type | Sale Price | Title Company |
|---|---|---|---|
| Warranty Deed | -- | Stewart Title Company |
Mortgage History
| Date | Status | Loan Amount | Loan Type |
|---|---|---|---|
| Open | $364,000 | New Conventional | |
| Previous Owner | $365,000 | Stand Alone Refi Refinance Of Original Loan |
Property History
| Date | Event | Price | Change | Sq Ft Price |
|---|---|---|---|---|
| 05/28/2025 05/28/25 | For Sale | $699,000 | +52.3% | $307 / Sq Ft |
| 04/27/2020 04/27/20 | Sold | -- | -- | -- |
| 03/27/2020 03/27/20 | Pending | -- | -- | -- |
| 03/24/2020 03/24/20 | For Sale | $459,000 | +31.1% | $202 / Sq Ft |
| 08/09/2019 08/09/19 | Sold | -- | -- | -- |
| 07/18/2019 07/18/19 | Pending | -- | -- | -- |
| 06/29/2019 06/29/19 | For Sale | $350,000 | -- | $154 / Sq Ft |
Tax History Compared to Growth
Tax History
| Year | Tax Paid | Tax Assessment Tax Assessment Total Assessment is a certain percentage of the fair market value that is determined by local assessors to be the total taxable value of land and additions on the property. | Land | Improvement |
|---|---|---|---|---|
| 2024 | $7,614 | $71,703 | $21,481 | $50,222 |
| 2023 | $7,570 | $70,783 | $21,481 | $49,302 |
| 2022 | $6,091 | $57,155 | $18,683 | $38,472 |
| 2021 | $5,810 | $52,325 | $16,988 | $35,337 |
| 2020 | $6,466 | $57,327 | $15,450 | $41,877 |
| 2019 | $4,566 | $40,699 | $14,053 | $26,646 |
| 2018 | $3,901 | $34,707 | $12,771 | $21,936 |
| 2017 | $3,980 | $34,845 | $11,608 | $23,237 |
| 2016 | $3,963 | $34,259 | $9,283 | $24,976 |
| 2015 | $3,847 | $33,523 | $9,367 | $24,156 |
| 2013 | -- | $31,970 | $8,512 | $23,458 |
Agents Affiliated with this Home
-
Anthony West
A
Seller's Agent in 2020
Anthony West
Sage Sotheby's International Realty
(913) 522-0329
6 in this area
30 Total Sales
-
Carrie Goehausen
C
Buyer's Agent in 2020
Carrie Goehausen
ReeceNichols - Leawood
(913) 645-7039
3 in this area
15 Total Sales
-
Curtis Roe

Seller's Agent in 2019
Curtis Roe
Keller Williams KC North
(816) 918-2564
139 Total Sales
-
MOJOKC Team
M
Seller Co-Listing Agent in 2019
MOJOKC Team
Keller Williams KC North
(816) 268-6068
526 Total Sales
Map
Source: Heartland MLS
MLS Number: 2213252
APN: HP32000000-1092
- 10408 Howe Ln
- 10511 Mission Rd Unit 210
- 10400 Howe Ln
- 10201 Howe Ln
- 9905 Cherokee Ln
- 10314 Sagamore Ln
- 10409 Sagamore Rd
- 2209 W 103rd St
- 10318 Sagamore Rd
- 10031 Catalina St
- 11101 Delmar Ct
- 9729 Manor Rd
- 4300 W 112th St
- 10100 El Monte St
- 4300 W 112th Terrace
- 11305 Canterbury Ct
- 4311 W 112th Terrace
- 9716 Lee Blvd
- 9818 Overbrook Ct
- 4414 W 112th Terrace
