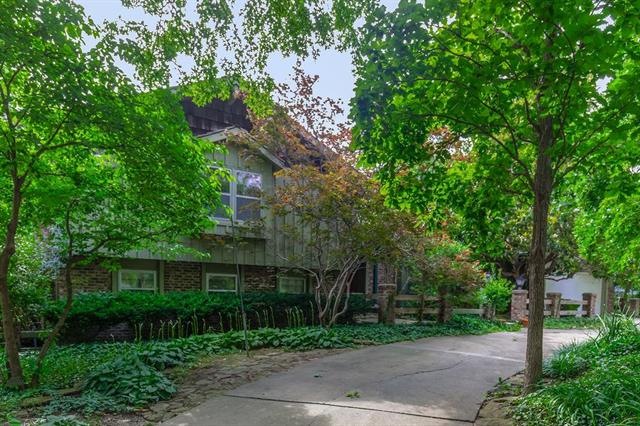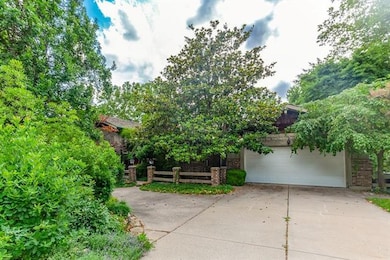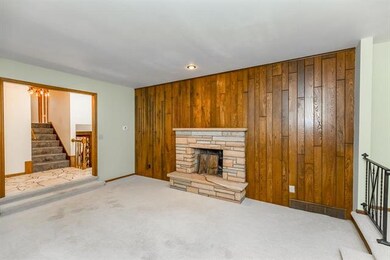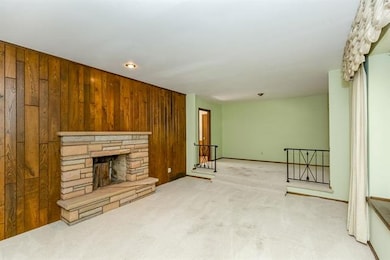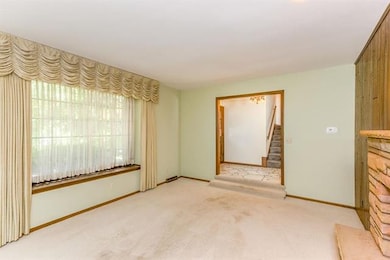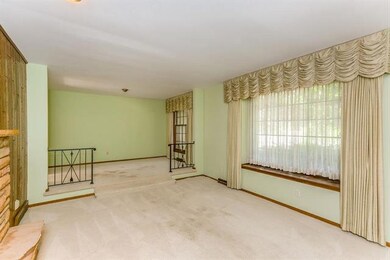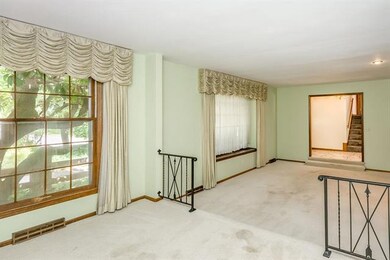
10416 Mohawk Ln Leawood, KS 66206
Highlights
- Family Room with Fireplace
- Recreation Room
- Wood Flooring
- Brookwood Elementary School Rated A
- Vaulted Ceiling
- Granite Countertops
About This Home
As of April 2020Opportunity knocks at this well-built side/side split in desirable Leawood Estates. Bring your design ideas as this home has enormous potential! Large living room w/ stone fireplace open to dining area. Eat-in kitchen has plenty of space to create your dream kitchen, it already has a double wall oven & a unique indoor grill! Well thought out designs with the circle drive, garage off of the kitchen, and the laundry room would make a perfect mudroom. Family room on lower level w/ brick fireplace & door to backyard. The front & backyard offers a private, park-like setting. Amazing schools make this an ideal place to raise a family! Near Leawood City Park & Aquatic Center and within walking distance to the shopping & dining at Mission Farms. Being sold as-is, this house is ready for you to make it a lovely home.
Last Agent to Sell the Property
Keller Williams KC North License #2017027239 Listed on: 06/29/2019

Home Details
Home Type
- Single Family
Est. Annual Taxes
- $3,941
Year Built
- Built in 1966
Lot Details
- 0.36 Acre Lot
- Wood Fence
- Many Trees
HOA Fees
- $13 Monthly HOA Fees
Parking
- 2 Car Attached Garage
- Front Facing Garage
- Garage Door Opener
Home Design
- Split Level Home
- Fixer Upper
- Wood Shingle Roof
- Shingle Siding
Interior Spaces
- Wet Bar: Built-in Features, Ceramic Tiles, Shower Only, Shower Over Tub, Hardwood, Carpet, Other, Fireplace
- Built-In Features: Built-in Features, Ceramic Tiles, Shower Only, Shower Over Tub, Hardwood, Carpet, Other, Fireplace
- Vaulted Ceiling
- Ceiling Fan: Built-in Features, Ceramic Tiles, Shower Only, Shower Over Tub, Hardwood, Carpet, Other, Fireplace
- Skylights
- Shades
- Plantation Shutters
- Drapes & Rods
- Entryway
- Family Room with Fireplace
- 2 Fireplaces
- Great Room
- Living Room with Fireplace
- Combination Dining and Living Room
- Breakfast Room
- Recreation Room
- Attic Fan
- Fire and Smoke Detector
- Washer
Kitchen
- Eat-In Kitchen
- Double Oven
- Electric Oven or Range
- Cooktop
- Dishwasher
- Granite Countertops
- Laminate Countertops
- Disposal
Flooring
- Wood
- Wall to Wall Carpet
- Linoleum
- Laminate
- Stone
- Ceramic Tile
- Luxury Vinyl Plank Tile
- Luxury Vinyl Tile
Bedrooms and Bathrooms
- 4 Bedrooms
- Cedar Closet: Built-in Features, Ceramic Tiles, Shower Only, Shower Over Tub, Hardwood, Carpet, Other, Fireplace
- Walk-In Closet: Built-in Features, Ceramic Tiles, Shower Only, Shower Over Tub, Hardwood, Carpet, Other, Fireplace
- 3 Full Bathrooms
- Double Vanity
- Bathtub with Shower
Finished Basement
- Walk-Out Basement
- Sub-Basement
- Bedroom in Basement
Outdoor Features
- Enclosed patio or porch
Schools
- Brookwood Elementary School
- Sm South High School
Utilities
- Central Air
- Heating System Uses Natural Gas
Community Details
- Association fees include curbside recycling, trash pick up
- Leawood Estates Subdivision
Listing and Financial Details
- Assessor Parcel Number HP32000000-1092
Ownership History
Purchase Details
Home Financials for this Owner
Home Financials are based on the most recent Mortgage that was taken out on this home.Similar Homes in the area
Home Values in the Area
Average Home Value in this Area
Purchase History
| Date | Type | Sale Price | Title Company |
|---|---|---|---|
| Warranty Deed | -- | Stewart Title Company |
Mortgage History
| Date | Status | Loan Amount | Loan Type |
|---|---|---|---|
| Open | $364,000 | New Conventional | |
| Previous Owner | $365,000 | Stand Alone Refi Refinance Of Original Loan |
Property History
| Date | Event | Price | Change | Sq Ft Price |
|---|---|---|---|---|
| 05/28/2025 05/28/25 | For Sale | $699,000 | +52.3% | $307 / Sq Ft |
| 04/27/2020 04/27/20 | Sold | -- | -- | -- |
| 03/27/2020 03/27/20 | Pending | -- | -- | -- |
| 03/24/2020 03/24/20 | For Sale | $459,000 | +31.1% | $202 / Sq Ft |
| 08/09/2019 08/09/19 | Sold | -- | -- | -- |
| 07/18/2019 07/18/19 | Pending | -- | -- | -- |
| 06/29/2019 06/29/19 | For Sale | $350,000 | -- | $154 / Sq Ft |
Tax History Compared to Growth
Tax History
| Year | Tax Paid | Tax Assessment Tax Assessment Total Assessment is a certain percentage of the fair market value that is determined by local assessors to be the total taxable value of land and additions on the property. | Land | Improvement |
|---|---|---|---|---|
| 2024 | $7,614 | $71,703 | $21,481 | $50,222 |
| 2023 | $7,570 | $70,783 | $21,481 | $49,302 |
| 2022 | $6,091 | $57,155 | $18,683 | $38,472 |
| 2021 | $5,810 | $52,325 | $16,988 | $35,337 |
| 2020 | $6,466 | $57,327 | $15,450 | $41,877 |
| 2019 | $4,566 | $40,699 | $14,053 | $26,646 |
| 2018 | $3,901 | $34,707 | $12,771 | $21,936 |
| 2017 | $3,980 | $34,845 | $11,608 | $23,237 |
| 2016 | $3,963 | $34,259 | $9,283 | $24,976 |
| 2015 | $3,847 | $33,523 | $9,367 | $24,156 |
| 2013 | -- | $31,970 | $8,512 | $23,458 |
Agents Affiliated with this Home
-
Anthony West
A
Seller's Agent in 2020
Anthony West
Sage Sotheby's International Realty
(913) 522-0329
6 in this area
30 Total Sales
-
Carrie Goehausen
C
Buyer's Agent in 2020
Carrie Goehausen
ReeceNichols - Leawood
(913) 645-7039
3 in this area
15 Total Sales
-
Curtis Roe

Seller's Agent in 2019
Curtis Roe
Keller Williams KC North
(816) 918-2564
139 Total Sales
-
MOJOKC Team
M
Seller Co-Listing Agent in 2019
MOJOKC Team
Keller Williams KC North
(816) 268-6068
526 Total Sales
Map
Source: Heartland MLS
MLS Number: 2151219
APN: HP32000000-1092
- 10408 Howe Ln
- 10511 Mission Rd Unit 210
- 10400 Howe Ln
- 10201 Howe Ln
- 9905 Cherokee Ln
- 10314 Sagamore Ln
- 10409 Sagamore Rd
- 2209 W 103rd St
- 10318 Sagamore Rd
- 10031 Catalina St
- 11101 Delmar Ct
- 9729 Manor Rd
- 4300 W 112th St
- 10100 El Monte St
- 4300 W 112th Terrace
- 11305 Canterbury Ct
- 4311 W 112th Terrace
- 9716 Lee Blvd
- 9818 Overbrook Ct
- 4414 W 112th Terrace
