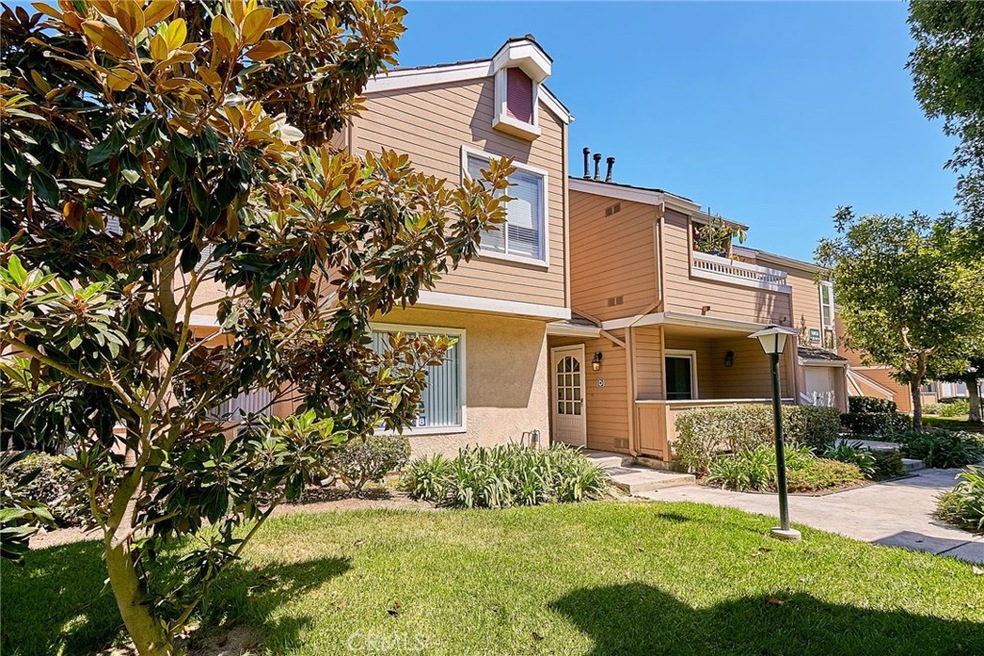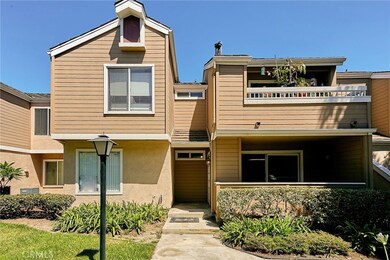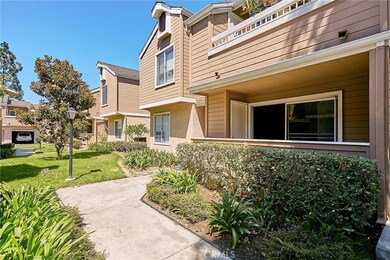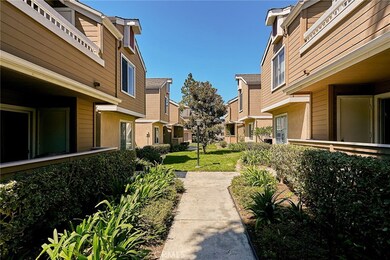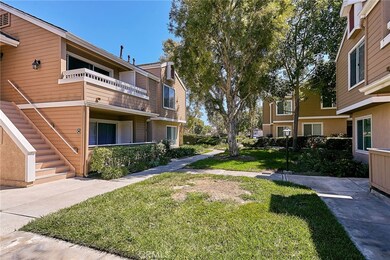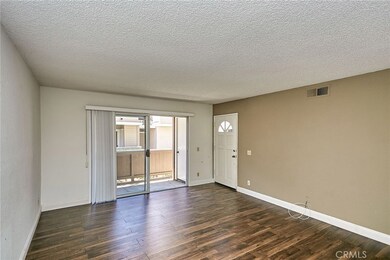
10416 W Briar Oaks Dr Unit D Stanton, CA 90680
West Anaheim NeighborhoodEstimated Value: $572,899 - $599,000
Highlights
- Spa
- Gated Community
- 1 Car Attached Garage
- Western High School Rated A-
- Main Floor Primary Bedroom
- Eat-In Kitchen
About This Home
As of October 2020Downstairs Unit in Popular Briar Oaks Gated Community. This is a spacious 2 bedroom 2 bathroom unit featuring an Open Floor Plan, Central Air and Heat and All Laminate flooring has been installed on all living room, hallway and all bedrooms and Indoor Laundry hook ups. Location right of Cerritos and Beach with in minutes next to Knotts Berry farm and Soak City. Your future home awaits you with a cozy warm kitchen. The community has Pool and spa. Total two Parking is belongs to this unit: one car attached and one assigned parking space (#151) available and has plenty of Guest parking spaces available inside of community. HOA dues included basic cable service and trash. The community is FHA approved
Last Agent to Sell the Property
Pacific Investment Group License #01210926 Listed on: 08/12/2020
Townhouse Details
Home Type
- Townhome
Est. Annual Taxes
- $5,274
Year Built
- Built in 1986
Lot Details
- 1,096 Sq Ft Lot
- Two or More Common Walls
HOA Fees
- $279 Monthly HOA Fees
Parking
- 1 Car Attached Garage
- 1 Open Parking Space
- Parking Available
- Side Facing Garage
Interior Spaces
- 1,027 Sq Ft Home
- Ceiling Fan
- Living Room
- Laminate Flooring
- Laundry Room
Kitchen
- Eat-In Kitchen
- Gas Oven
- Gas Cooktop
- Microwave
- Dishwasher
- Tile Countertops
- Disposal
Bedrooms and Bathrooms
- 2 Main Level Bedrooms
- Primary Bedroom on Main
- 2 Full Bathrooms
- Bathtub with Shower
Pool
- Spa
- Fence Around Pool
Outdoor Features
- Exterior Lighting
- Rain Gutters
Utilities
- Central Heating and Cooling System
- Water Heater
- Cable TV Available
Listing and Financial Details
- Tax Lot 5
- Tax Tract Number 12371
- Assessor Parcel Number 93620331
Community Details
Overview
- 256 Units
- Briar Oaks Association, Phone Number (714) 779-1300
- Briar Oaks Subdivision
- Maintained Community
Recreation
- Community Pool
- Community Spa
Security
- Gated Community
Ownership History
Purchase Details
Home Financials for this Owner
Home Financials are based on the most recent Mortgage that was taken out on this home.Purchase Details
Home Financials for this Owner
Home Financials are based on the most recent Mortgage that was taken out on this home.Purchase Details
Home Financials for this Owner
Home Financials are based on the most recent Mortgage that was taken out on this home.Purchase Details
Home Financials for this Owner
Home Financials are based on the most recent Mortgage that was taken out on this home.Purchase Details
Home Financials for this Owner
Home Financials are based on the most recent Mortgage that was taken out on this home.Similar Homes in the area
Home Values in the Area
Average Home Value in this Area
Purchase History
| Date | Buyer | Sale Price | Title Company |
|---|---|---|---|
| Jacobson Robert Edward | $405,000 | Chicago Title Company | |
| Eim Jung Jin | -- | Landsafe Title Co La | |
| Kim Billy Han Joo | -- | Landsafe Title Co | |
| Kim Billy Han Joo | -- | Orange Coast Title | |
| Kim Billy Han Joo | $155,000 | Orange Coast Title |
Mortgage History
| Date | Status | Borrower | Loan Amount |
|---|---|---|---|
| Open | Jacobson Robert Edward | $285,000 | |
| Previous Owner | Eim Jung J | $66,000 | |
| Previous Owner | Eim Jung Jin | $66,000 | |
| Previous Owner | Eim Jung Jin | $85,000 | |
| Previous Owner | Eim Jung Jin | $80,000 | |
| Previous Owner | Eim Jung Jin | $183,750 | |
| Previous Owner | Kim Billy Han Joo | $150,350 |
Property History
| Date | Event | Price | Change | Sq Ft Price |
|---|---|---|---|---|
| 10/13/2020 10/13/20 | Sold | $405,000 | -1.2% | $394 / Sq Ft |
| 09/15/2020 09/15/20 | Pending | -- | -- | -- |
| 08/12/2020 08/12/20 | For Sale | $409,800 | -- | $399 / Sq Ft |
Tax History Compared to Growth
Tax History
| Year | Tax Paid | Tax Assessment Tax Assessment Total Assessment is a certain percentage of the fair market value that is determined by local assessors to be the total taxable value of land and additions on the property. | Land | Improvement |
|---|---|---|---|---|
| 2024 | $5,274 | $429,789 | $339,919 | $89,870 |
| 2023 | $5,141 | $421,362 | $333,254 | $88,108 |
| 2022 | $5,041 | $413,100 | $326,719 | $86,381 |
| 2021 | $5,089 | $405,000 | $320,312 | $84,688 |
| 2020 | $2,885 | $213,553 | $106,984 | $106,569 |
| 2019 | $2,811 | $209,366 | $104,886 | $104,480 |
| 2018 | $2,772 | $205,261 | $102,829 | $102,432 |
| 2017 | $2,682 | $201,237 | $100,813 | $100,424 |
| 2016 | $2,670 | $197,292 | $98,837 | $98,455 |
| 2015 | $2,639 | $194,329 | $97,352 | $96,977 |
| 2014 | $2,515 | $190,523 | $95,445 | $95,078 |
Agents Affiliated with this Home
-
Steve Park

Seller's Agent in 2020
Steve Park
Pacific Investment Group
(714) 329-2429
1 in this area
52 Total Sales
-
Jennifer Falconer

Buyer's Agent in 2020
Jennifer Falconer
CENTURY 21 Affiliated
(949) 278-1630
1 in this area
252 Total Sales
Map
Source: California Regional Multiple Listing Service (CRMLS)
MLS Number: RS20163062
APN: 936-203-31
- 10456 W Briar Oaks Dr Unit A
- 10430 Drake Way
- 7652 Cerritos Ave Unit E
- 7556 Cody Dr
- 10531 Western Ave
- 10550 Western Ave Unit 102
- 3050 W Ball Rd Unit 152
- 3050 W Ball Rd Unit 88
- 3050 W Ball Rd Unit 4
- 10760 Elm Cir
- 8063 Cambria Cir
- 8100 Cerritos Ave
- 3218 W Ravenswood Dr
- 3080 W Glen Holly Dr
- 7232 W Cerritos Ave
- 7232 Cerritos Ave
- 900 S Hayward St
- 8236 Monroe Ave
- 8266 Palais Rd
- 1219 S Gaymont St
- 10416 W Briar Oaks Dr Unit 153
- 10416 W Briar Oaks Dr Unit D
- 10416 W Briar Oaks Dr Unit B
- 10416 W Briar Oaks Dr Unit 152
- 10416 W Briar Oaks Dr Unit 151
- 10416 W Briar Oaks Dr Unit A
- 10416 W Briar Oaks Dr Unit 154
- 10396 W Briar Oaks Dr Unit C
- 10435 W Briar Oaks Dr Unit E
- 10435 W Briar Oaks Dr Unit 173
- 10435 W Briar Oaks Dr Unit 174
- 10396 W Briar Oaks Dr Unit 137
- 10396 W Briar Oaks Dr Unit 139
- 10435 W Briar Oaks Dr Unit B
- 10396 W Briar Oaks Dr Unit E
- 10435 W Briar Oaks Dr Unit A
- 10435 W Briar Oaks Dr Unit 175
- 10396 W Briar Oaks Dr Unit B
- 10435 W Briar Oaks Dr Unit D
- 10396 W Briar Oaks Dr Unit A
