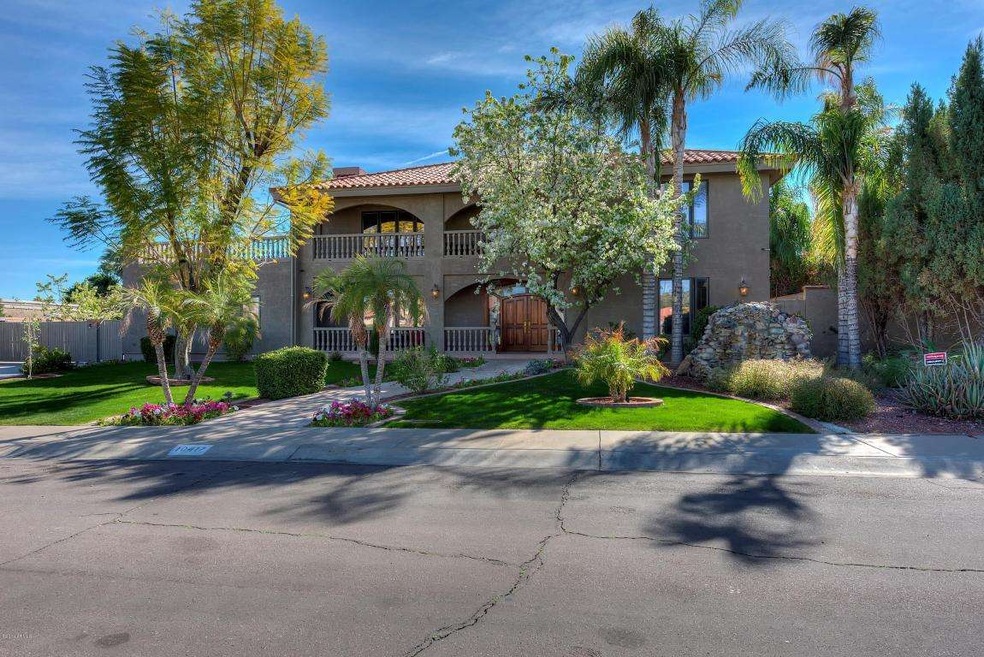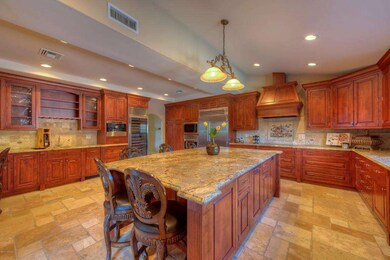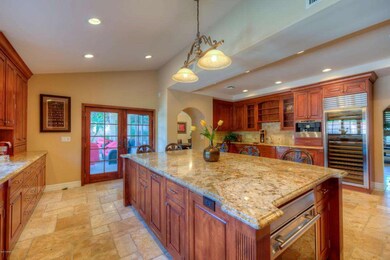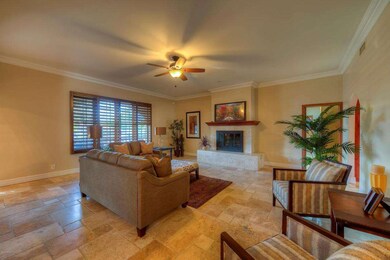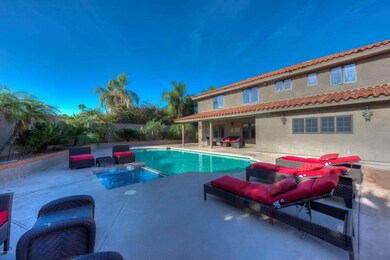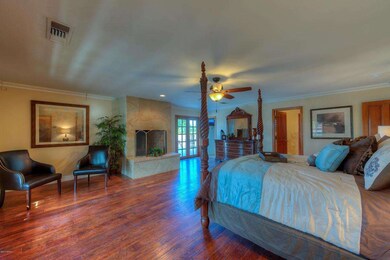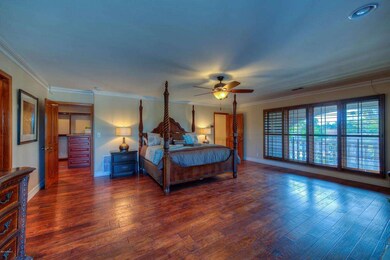
10417 N 43rd Place Phoenix, AZ 85028
Paradise Valley NeighborhoodEstimated Value: $1,477,000 - $2,037,707
Highlights
- Heated Spa
- RV Gated
- 0.38 Acre Lot
- Cherokee Elementary School Rated A
- City Lights View
- Two Primary Bathrooms
About This Home
As of April 2015Custom tri-level home in desirable Paradise Valley Foothills. 5 bed/5.5 bath home features a fabulous kitchen, Sub Zero refrigerator, 2 wall ovens, 2 dishwashers, warming & cooling drawers, b/in Miele coffee maker, dual zone wine fridge, ice maker, huge island, granite counters. Beautiful travertine & wood floors throughout. Sumptuous master suite opens out to a 1100 sq ft balcony with gorgeous sunset and mountain views. Custom closets, his & hers bathrooms. 755 sq Ft basement with bonus room & 1/2 bath is perfect for entertaining. 2 x 2 garages. Private backyard. Fabulous location bordering PV but w/ Phx taxes & Scottsdale Schools (3 C's). Flexible floor plan that could be perfect for (but not limited to) a large family, mother in law set up, man cave, or an athlete. See floor plan.
Last Listed By
Julie Macpherson
Coldwell Banker Realty License #SA582225000 Listed on: 08/22/2014
Home Details
Home Type
- Single Family
Est. Annual Taxes
- $3,809
Year Built
- Built in 1989
Lot Details
- 0.38 Acre Lot
- Block Wall Fence
- Sprinklers on Timer
- Grass Covered Lot
Parking
- 4 Car Garage
- 8 Open Parking Spaces
- Garage ceiling height seven feet or more
- Side or Rear Entrance to Parking
- Garage Door Opener
- RV Gated
Home Design
- Wood Frame Construction
- Tile Roof
- Stucco
Interior Spaces
- 4,539 Sq Ft Home
- 2-Story Property
- Wet Bar
- Ceiling height of 9 feet or more
- Ceiling Fan
- Triple Pane Windows
- Living Room with Fireplace
- 2 Fireplaces
- City Lights Views
- Finished Basement
Kitchen
- Breakfast Bar
- Built-In Microwave
- Kitchen Island
- Granite Countertops
Flooring
- Wood
- Carpet
- Tile
Bedrooms and Bathrooms
- 5 Bedrooms
- Fireplace in Primary Bedroom
- Remodeled Bathroom
- Two Primary Bathrooms
- 5.5 Bathrooms
- Dual Vanity Sinks in Primary Bathroom
- Bidet
- Hydromassage or Jetted Bathtub
- Bathtub With Separate Shower Stall
Home Security
- Security System Owned
- Intercom
Pool
- Heated Spa
- Heated Pool
- Diving Board
Outdoor Features
- Balcony
- Covered patio or porch
Location
- Property is near a bus stop
Schools
- Cherokee Elementary School
- Cocopah Middle School
- Chaparral High School
Utilities
- Refrigerated Cooling System
- Zoned Heating
- Water Filtration System
- High Speed Internet
- Cable TV Available
Community Details
- No Home Owners Association
- Association fees include no fees
- Paradise Valley Foothills Subdivision
Listing and Financial Details
- Tax Lot 44
- Assessor Parcel Number 168-10-049
Ownership History
Purchase Details
Purchase Details
Home Financials for this Owner
Home Financials are based on the most recent Mortgage that was taken out on this home.Purchase Details
Home Financials for this Owner
Home Financials are based on the most recent Mortgage that was taken out on this home.Purchase Details
Home Financials for this Owner
Home Financials are based on the most recent Mortgage that was taken out on this home.Similar Homes in the area
Home Values in the Area
Average Home Value in this Area
Purchase History
| Date | Buyer | Sale Price | Title Company |
|---|---|---|---|
| Brinkley Revocable Trust | -- | None Listed On Document | |
| Brinkley Revocable Trust | -- | None Listed On Document | |
| Brinkley David C | -- | Lawyers Title Of Arizona Inc | |
| Brinkley David C | -- | Lawyers Title Of Arizona Inc | |
| Brinkley David C | $800,000 | Pioneer Title Agency Inc | |
| Cauley Russell F | $375,000 | Ati Title Agency |
Mortgage History
| Date | Status | Borrower | Loan Amount |
|---|---|---|---|
| Previous Owner | Brinkley David C | $750,000 | |
| Previous Owner | Brinkley David C | $930,000 | |
| Previous Owner | Brinkley David C | $150,000 | |
| Previous Owner | Brinkley David C | $692,700 | |
| Previous Owner | Brinkley David C | $760,000 | |
| Previous Owner | Brinkley David C | $760,000 | |
| Previous Owner | Cauley Russell F | $275,000 | |
| Previous Owner | Cauley Russell F | $291,000 | |
| Previous Owner | Cauley Russell F | $300,000 |
Property History
| Date | Event | Price | Change | Sq Ft Price |
|---|---|---|---|---|
| 04/30/2015 04/30/15 | Sold | $800,000 | -10.6% | $176 / Sq Ft |
| 03/29/2015 03/29/15 | Pending | -- | -- | -- |
| 03/18/2015 03/18/15 | Price Changed | $895,000 | -3.2% | $197 / Sq Ft |
| 02/10/2015 02/10/15 | Price Changed | $925,000 | -3.6% | $204 / Sq Ft |
| 01/15/2015 01/15/15 | Price Changed | $960,000 | -1.5% | $212 / Sq Ft |
| 09/30/2014 09/30/14 | Price Changed | $975,000 | -2.4% | $215 / Sq Ft |
| 09/08/2014 09/08/14 | For Sale | $999,000 | +24.9% | $220 / Sq Ft |
| 09/07/2014 09/07/14 | Off Market | $800,000 | -- | -- |
| 08/22/2014 08/22/14 | For Sale | $999,000 | -- | $220 / Sq Ft |
Tax History Compared to Growth
Tax History
| Year | Tax Paid | Tax Assessment Tax Assessment Total Assessment is a certain percentage of the fair market value that is determined by local assessors to be the total taxable value of land and additions on the property. | Land | Improvement |
|---|---|---|---|---|
| 2025 | $5,417 | $76,553 | -- | -- |
| 2024 | $5,296 | $72,908 | -- | -- |
| 2023 | $5,296 | $109,680 | $21,930 | $87,750 |
| 2022 | $5,055 | $77,520 | $15,500 | $62,020 |
| 2021 | $5,261 | $72,470 | $14,490 | $57,980 |
| 2020 | $5,174 | $74,810 | $14,960 | $59,850 |
| 2019 | $4,958 | $72,500 | $14,500 | $58,000 |
| 2018 | $4,745 | $73,520 | $14,700 | $58,820 |
| 2017 | $4,528 | $69,310 | $13,860 | $55,450 |
| 2016 | $4,396 | $68,120 | $13,620 | $54,500 |
| 2015 | $3,988 | $62,050 | $12,410 | $49,640 |
Agents Affiliated with this Home
-

Seller's Agent in 2015
Julie Macpherson
Coldwell Banker Realty
-
Kristen Ryan

Buyer's Agent in 2015
Kristen Ryan
RE/MAX
(480) 688-2429
20 in this area
93 Total Sales
Map
Source: Arizona Regional Multiple Listing Service (ARMLS)
MLS Number: 5161913
APN: 168-10-049
- 10801 N 45th St
- 4032 E Cannon Dr
- 4008 E Alan Ln
- 4001 E Cannon Dr
- 4601 E Desert Cove Ave
- 4114 E Desert Cove Ave
- 11039 N 42nd St
- 11051 N 45th Place
- 4317 E Yucca St
- 4079 E Shangri la Rd
- 9919 N 47th Place
- 4613 E Shangri la Rd
- 3954 E Becker Ln
- 4079 E Yucca St
- 3929 E Mercer Ln
- 4639 E Mountain View Ct
- 4625 E Mountain View Rd
- 9502 N 47th St
- 4601 E Fanfol Dr
- 9515 N 47th St
- 10417 N 43rd Place
- 10425 N 43rd Place
- 4348 E North Ln
- 4322 E North Ln
- 4334 E North Ln
- 10422 N 43rd Place
- 4356 E North Ln
- 10431 N 43rd Place
- 10416 N 44th St
- 10402 N 43rd Place
- 10430 N 43rd Place
- 10426 N 44th St
- 4347 E North Ln
- 4319 E North Ln
- 4355 E North Ln
- 10411 N 43rd St
- 10437 N 43rd Place
- 4307 E North Ln
- 4307 E North Ln
- 4335 E North Ln
