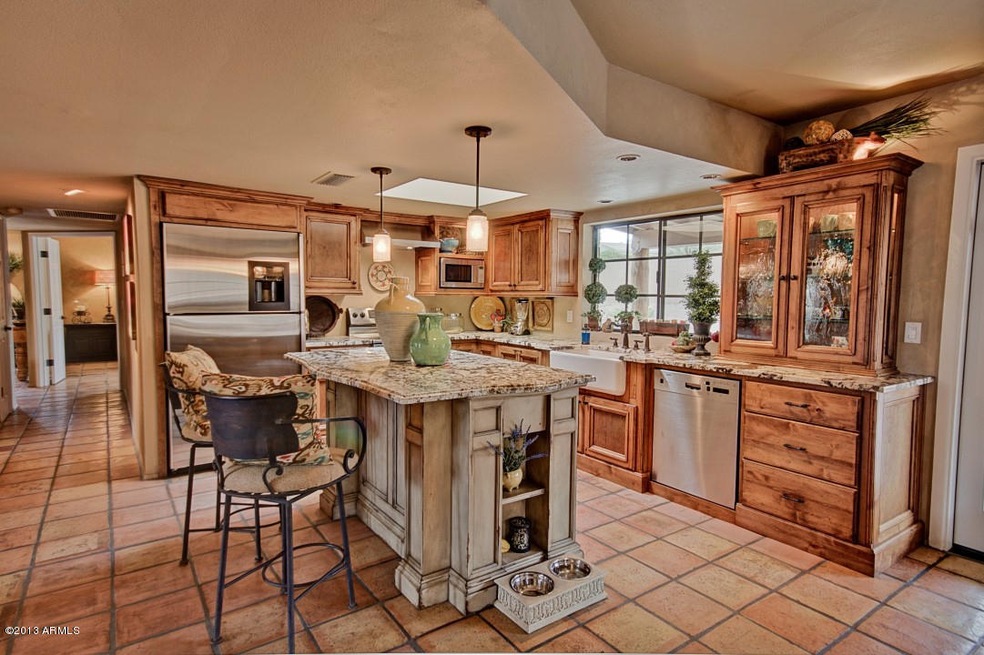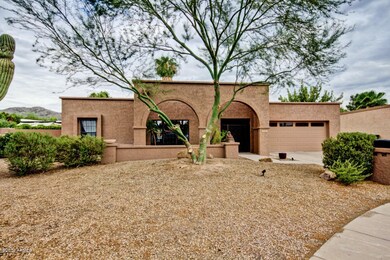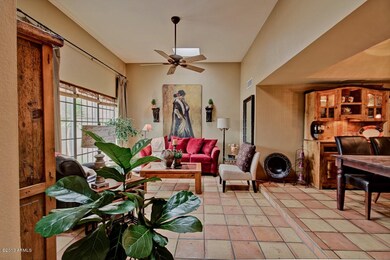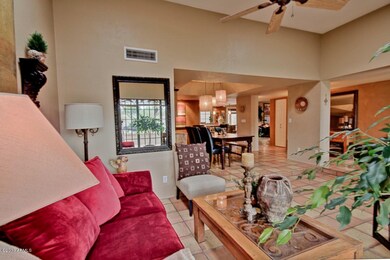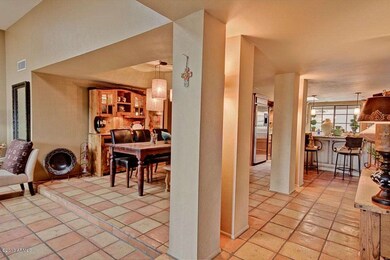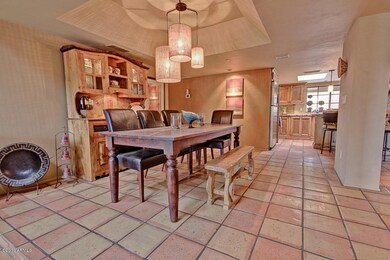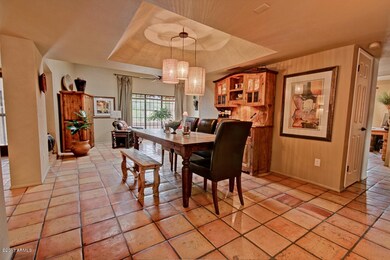
10418 S 46th Way Phoenix, AZ 85044
Ahwatukee NeighborhoodHighlights
- Private Pool
- Santa Fe Architecture
- No HOA
- 0.24 Acre Lot
- Granite Countertops
- Covered patio or porch
About This Home
As of October 2024Gorgeous Spanish-style home awaits your visit. This 3 bedroom (one bedroom converted to a den) home is best described as being elegant, yet very comfortable. From the moment you enter this home, the rich colors, natural light and warm saltillo tile give you a feeling of being in a very special place. The kitchen is magnificent. Fully remodeled and tastefully done. Relax in the family room next to the fireplace or read a book in the living room with 9' ceilings and beautiful natural light. Set on a large cul-de-sac lot, the extended covered back patio and pool area won't disappoint you. This is a very unique and wonderful home that has been loved and well cared for. If you value this type of home, you have to see this one.
Last Agent to Sell the Property
Keller Williams Realty Phoenix License #BR021121000 Listed on: 08/24/2013

Home Details
Home Type
- Single Family
Est. Annual Taxes
- $1,638
Year Built
- Built in 1981
Lot Details
- 10,402 Sq Ft Lot
- Cul-De-Sac
- Desert faces the front and back of the property
- Block Wall Fence
- Misting System
- Front and Back Yard Sprinklers
Parking
- 2 Car Garage
- Garage Door Opener
Home Design
- Santa Fe Architecture
- Built-Up Roof
- Foam Roof
- Block Exterior
- Stucco
Interior Spaces
- 1,856 Sq Ft Home
- 1-Story Property
- Ceiling Fan
- Double Pane Windows
- Family Room with Fireplace
- Tile Flooring
Kitchen
- Breakfast Bar
- Built-In Microwave
- Kitchen Island
- Granite Countertops
Bedrooms and Bathrooms
- 3 Bedrooms
- Primary Bathroom is a Full Bathroom
- 2 Bathrooms
- Dual Vanity Sinks in Primary Bathroom
Outdoor Features
- Private Pool
- Covered patio or porch
Schools
- Kyrene De Las Lomas Elementary School
- Centennial Elementary Middle School
- Mountain Pointe High School
Utilities
- Refrigerated Cooling System
- Heating Available
- Cable TV Available
Community Details
- No Home Owners Association
- Association fees include no fees
- Built by Beauty Built
- Spanish Mountain Estates Subdivision
Listing and Financial Details
- Tax Lot 7
- Assessor Parcel Number 301-40-538
Ownership History
Purchase Details
Home Financials for this Owner
Home Financials are based on the most recent Mortgage that was taken out on this home.Purchase Details
Home Financials for this Owner
Home Financials are based on the most recent Mortgage that was taken out on this home.Purchase Details
Home Financials for this Owner
Home Financials are based on the most recent Mortgage that was taken out on this home.Purchase Details
Home Financials for this Owner
Home Financials are based on the most recent Mortgage that was taken out on this home.Purchase Details
Home Financials for this Owner
Home Financials are based on the most recent Mortgage that was taken out on this home.Similar Homes in Phoenix, AZ
Home Values in the Area
Average Home Value in this Area
Purchase History
| Date | Type | Sale Price | Title Company |
|---|---|---|---|
| Warranty Deed | $590,000 | Arizona Premier Title | |
| Interfamily Deed Transfer | -- | None Available | |
| Interfamily Deed Transfer | -- | Empire West Title Agency | |
| Interfamily Deed Transfer | -- | Empire West Title Agency | |
| Interfamily Deed Transfer | -- | None Available | |
| Interfamily Deed Transfer | -- | Empire West Title Agency | |
| Warranty Deed | $280,000 | Empire West Title Agency |
Mortgage History
| Date | Status | Loan Amount | Loan Type |
|---|---|---|---|
| Previous Owner | $211,000 | New Conventional | |
| Previous Owner | $223,600 | New Conventional | |
| Previous Owner | $224,000 | New Conventional | |
| Previous Owner | $89,082 | Fannie Mae Freddie Mac |
Property History
| Date | Event | Price | Change | Sq Ft Price |
|---|---|---|---|---|
| 10/30/2024 10/30/24 | Sold | $590,000 | -3.6% | $318 / Sq Ft |
| 09/03/2024 09/03/24 | For Sale | $612,000 | +118.6% | $330 / Sq Ft |
| 09/18/2013 09/18/13 | Sold | $280,000 | 0.0% | $151 / Sq Ft |
| 08/26/2013 08/26/13 | Pending | -- | -- | -- |
| 08/24/2013 08/24/13 | For Sale | $279,900 | -- | $151 / Sq Ft |
Tax History Compared to Growth
Tax History
| Year | Tax Paid | Tax Assessment Tax Assessment Total Assessment is a certain percentage of the fair market value that is determined by local assessors to be the total taxable value of land and additions on the property. | Land | Improvement |
|---|---|---|---|---|
| 2025 | $2,423 | $27,788 | -- | -- |
| 2024 | $2,371 | $26,465 | -- | -- |
| 2023 | $2,371 | $39,680 | $7,930 | $31,750 |
| 2022 | $2,258 | $31,700 | $6,340 | $25,360 |
| 2021 | $2,355 | $28,550 | $5,710 | $22,840 |
| 2020 | $2,296 | $28,120 | $5,620 | $22,500 |
| 2019 | $2,223 | $26,050 | $5,210 | $20,840 |
| 2018 | $2,147 | $24,270 | $4,850 | $19,420 |
| 2017 | $2,050 | $22,030 | $4,400 | $17,630 |
| 2016 | $2,077 | $21,250 | $4,250 | $17,000 |
| 2015 | $1,859 | $20,520 | $4,100 | $16,420 |
Agents Affiliated with this Home
-
Vani Vadhwa
V
Seller's Agent in 2024
Vani Vadhwa
Call Realty, Inc.
(480) 988-7100
5 in this area
38 Total Sales
-
Oriana Lehman Wood

Buyer's Agent in 2024
Oriana Lehman Wood
Russ Lyon Sotheby's International Realty
(602) 814-6277
1 in this area
99 Total Sales
-
mike Menefee

Seller's Agent in 2013
mike Menefee
Keller Williams Realty Phoenix
3 in this area
36 Total Sales
Map
Source: Arizona Regional Multiple Listing Service (ARMLS)
MLS Number: 4988245
APN: 301-40-538
- 10610 S 48th St Unit 1074
- 10610 S 48th St Unit 1068
- 4527 E Sunrise Dr
- 9855 S 47th Place
- 4805 E Kachina Trail Unit 25
- 4805 E Kachina Trail Unit 3
- 4509 E La Puente Ave
- 9833 S 44th St
- 10201 S 49th St
- 4416 E Capistrano Ave
- 4606 E Cheyenne Dr
- 1127 E Mcneil St
- 1123 E Mcneil St
- 1111 E Mcneil St
- 10029 S 44th St
- 4842 E Kachina Trail Unit 3
- 4844 E Mcneil St Unit 3
- 11022 S Iroquois Dr
- 4547 E Buist Ave
- 4346 E Corral Rd
