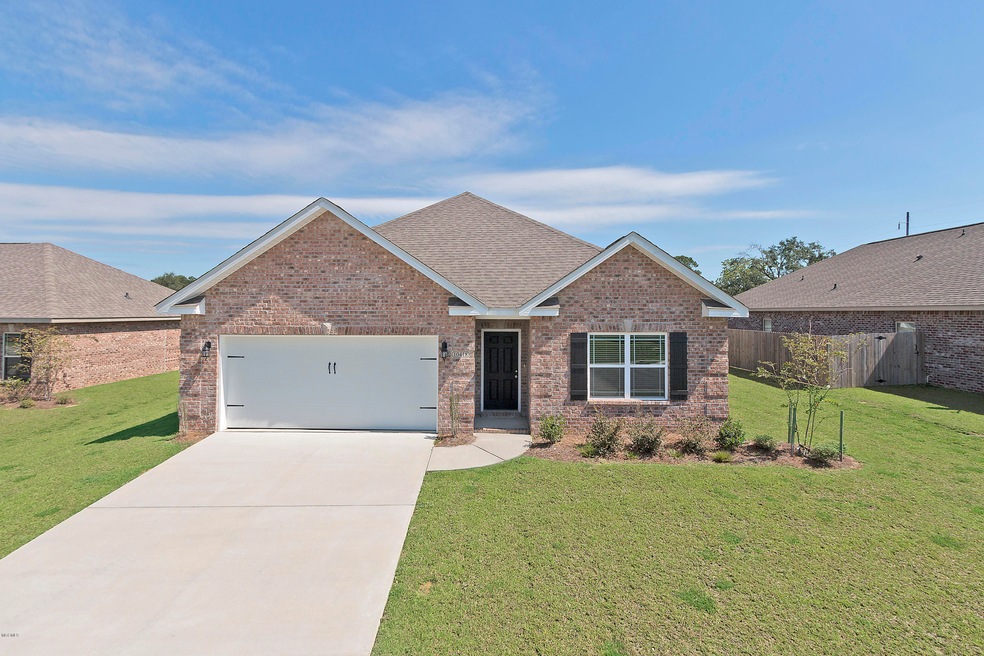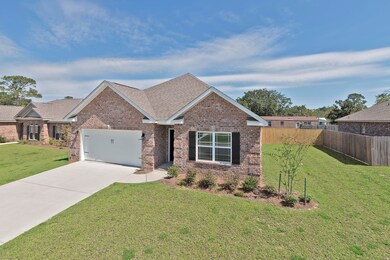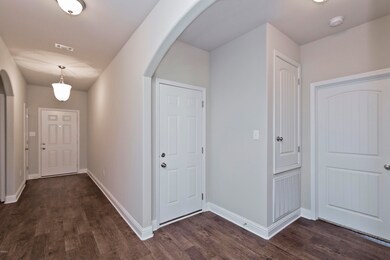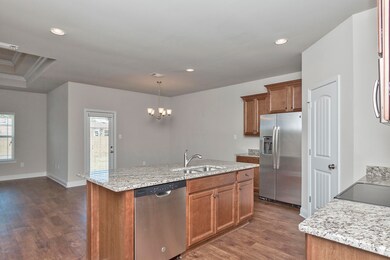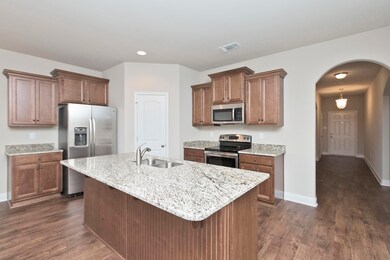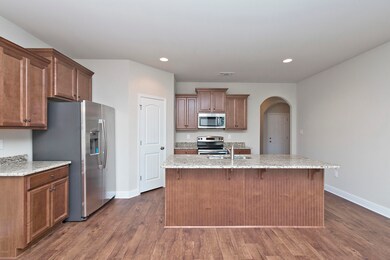
10418 Sweet Bay Dr Unit Rhett Gulfport, MS 39503
Estimated Value: $259,000 - $307,000
Highlights
- Newly Remodeled
- Wood Flooring
- Stone Countertops
- Harrison Central Elementary School Rated A-
- High Ceiling
- No HOA
About This Home
As of November 2017This ''Rhett'' plan features a HUGE KITCHEN with Granite Counters throughout. 4 bedroom 2 full bath 1836 sq ft....Master Suite, walk-in closet, Garden Tub, 5ft Shower. Split FLOORPLAN - HUGE PATIOS, 2 CAR GARAGE. Convenient to shopping, I-10 and Navy Base. USDA ELIGIBLE!!! .
Last Agent to Sell the Property
Elizabeth Head
D R Horton Listed on: 10/21/2017
Home Details
Home Type
- Single Family
Est. Annual Taxes
- $1,397
Year Built
- Built in 2016 | Newly Remodeled
Lot Details
- Lot Dimensions are 80.0 x 120.0 x 80.0 x 120.0
Parking
- 2 Car Garage
- Garage Door Opener
- Driveway
Home Design
- Brick Exterior Construction
- Slab Foundation
Interior Spaces
- 1,856 Sq Ft Home
- 1-Story Property
- High Ceiling
- Ceiling Fan
- Fireplace
- Breakfast Room
Kitchen
- Oven
- Range
- Microwave
- Dishwasher
- Stone Countertops
- Disposal
Flooring
- Wood
- Carpet
Bedrooms and Bathrooms
- 4 Bedrooms
- Walk-In Closet
- 2 Full Bathrooms
Schools
- Orange Grove Middle School
- West Harrison High School
Utilities
- Central Heating and Cooling System
- Heat Pump System
Community Details
- No Home Owners Association
- Magnolia Springs Subdivision
Listing and Financial Details
- Assessor Parcel Number Lot 2001
Ownership History
Purchase Details
Home Financials for this Owner
Home Financials are based on the most recent Mortgage that was taken out on this home.Similar Homes in Gulfport, MS
Home Values in the Area
Average Home Value in this Area
Purchase History
| Date | Buyer | Sale Price | Title Company |
|---|---|---|---|
| Spears Tiffaney L | -- | -- |
Mortgage History
| Date | Status | Borrower | Loan Amount |
|---|---|---|---|
| Open | Spears Tiffaney L | $191,818 |
Property History
| Date | Event | Price | Change | Sq Ft Price |
|---|---|---|---|---|
| 11/20/2017 11/20/17 | Sold | -- | -- | -- |
| 10/21/2017 10/21/17 | Pending | -- | -- | -- |
| 02/03/2016 02/03/16 | For Sale | $199,900 | -- | $108 / Sq Ft |
Tax History Compared to Growth
Tax History
| Year | Tax Paid | Tax Assessment Tax Assessment Total Assessment is a certain percentage of the fair market value that is determined by local assessors to be the total taxable value of land and additions on the property. | Land | Improvement |
|---|---|---|---|---|
| 2024 | $1,397 | $17,366 | $0 | $0 |
| 2023 | $1,407 | $17,366 | $0 | $0 |
| 2022 | $1,734 | $17,512 | $0 | $0 |
| 2021 | $1,441 | $17,512 | $0 | $0 |
| 2020 | $1,417 | $16,612 | $0 | $0 |
| 2019 | $2,593 | $24,917 | $0 | $0 |
| 2018 | $2,604 | $24,917 | $0 | $0 |
| 2017 | $219 | $2,100 | $0 | $0 |
| 2015 | $222 | $2,100 | $0 | $0 |
Agents Affiliated with this Home
-
E
Seller's Agent in 2017
Elizabeth Head
D R Horton
-
Jim Head

Buyer's Agent in 2017
Jim Head
D R Horton
(228) 547-2189
235 Total Sales
Map
Source: MLS United
MLS Number: 3298379
APN: 0609H-01-026.057
- 18225 Tulip Cove
- 18249 Tulip Cove
- 18224 Big Leaf Dr
- 18265 Landon Rd
- 0 Ridgeway Rd
- 10166 Little Gem Dr
- 10086 Hutter Rd
- 10236 Willow Leaf Dr
- 10217 Willow Leaf Dr
- 18512 Elkwood Dr
- 10376 Bayou Bernard Rd S
- 0 Bayou Bernard Rd
- 19018 Landon Rd
- 0 Canal Rd Unit 4113462
- 0 Canal Rd Unit 4113296
- 0 Canal Rd Unit 4102144
- 10457 Landon Meadows Dr
- 16th 7th St
- 10465 Landon Meadows Dr
- 0 16th St
- 10418 Sweet Bay Dr Unit Rhett
- 10418 Sweet Bay Dr
- 10414 Sweet Bay Dr
- 10406 Sweet Bay Dr
- 10436 Sweet Bay Dr
- 10349 Hutter Rd
- 10371 Hutter Rd
- 10442 Sweet Bay Dr
- 10341 Hutter Rd
- 10385 Hutter Rd
- 10362 Hutter Rd
- 10373 Hutter Rd
- 10450 Sweet Bay Dr
- 10331 Hutter Rd
- 10348 Hutter Rd
- 18255 Fraser Dr
- 10388 Sweet Bay Dr
- 10478 Sweet Bay Dr
- 18216 Fraser Dr
- 10397 Hutter Rd
