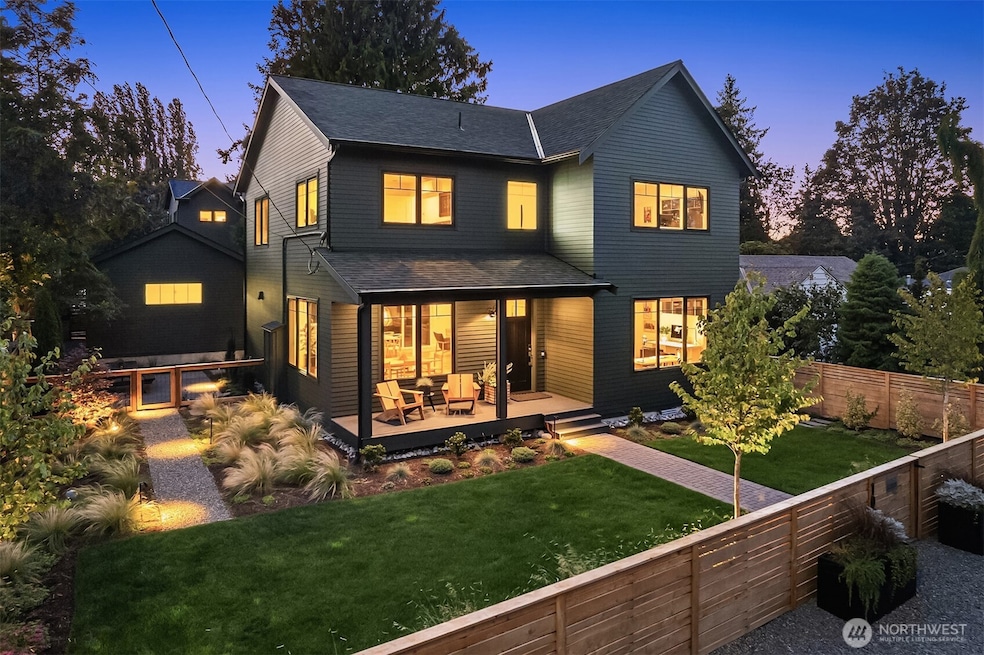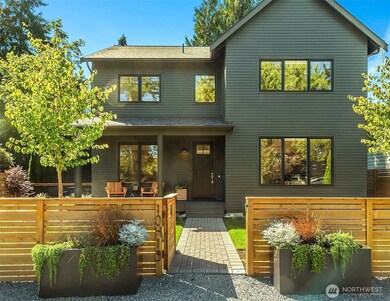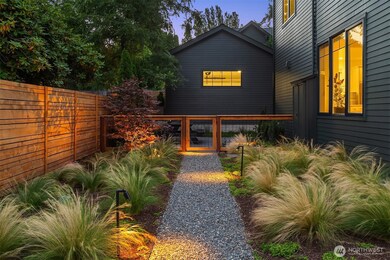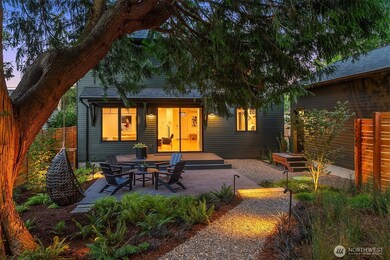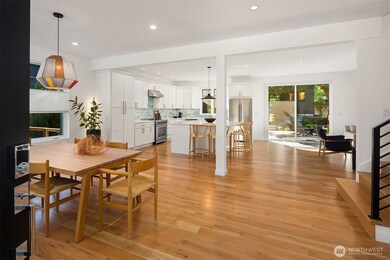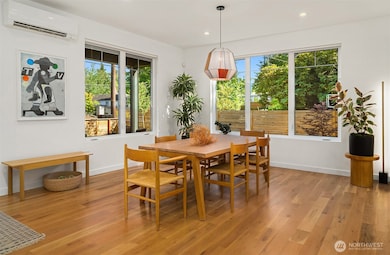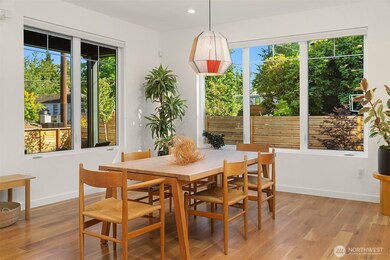
$1,799,000
- 3 Beds
- 3.5 Baths
- 3,194 Sq Ft
- 2600 2nd Ave
- Unit 2401
- Seattle, WA
Extraordinary opportunity to procure a half-floor Penthouse in downtown Seattle. Tremendous value and unlimited potential of more than 3,100 sq ft. In addition to 3 original bedrooms & 3 and a half baths, this offering includes epic views in several directions, including the Space Needle, Sunsets, Olympic Mountains, Mt. Rainier and Elliott Bay views. Full-sized laundry room, A/C, three balconies,
Moira Holley Realogics Sotheby's Int'l Rlty
