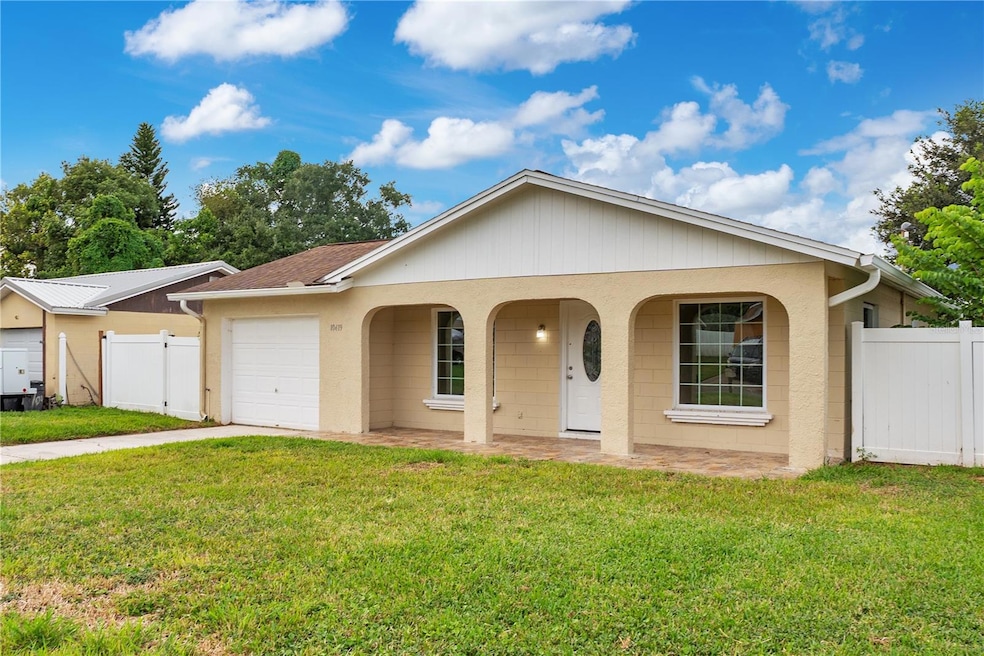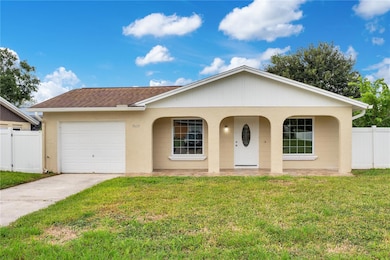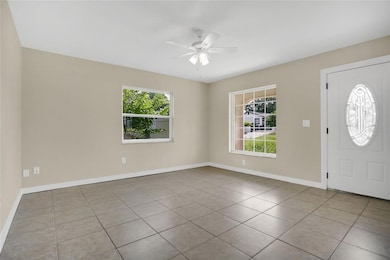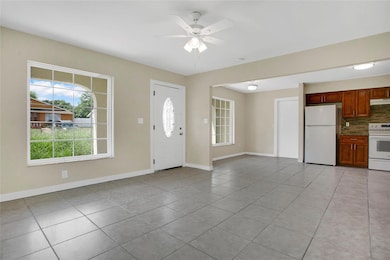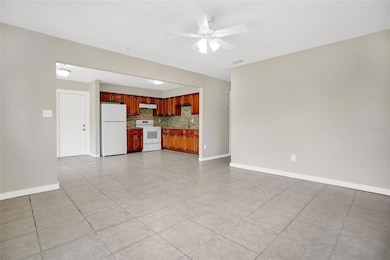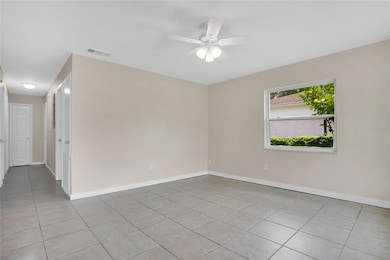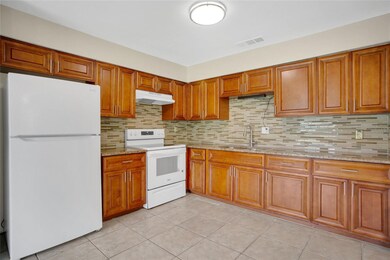10419 Olcot St Orlando, FL 32817
Estimated payment $2,146/month
Highlights
- No HOA
- Front Porch
- Living Room
- University High School Rated A-
- 1 Car Attached Garage
- Tile Flooring
About This Home
Looking for a starter home in East Orlando? This one if for you! A charming 3 bedroom, 2 bathroom home with a 1-car garage located in the Union Park area. As you step inside, you’re greeted by the living room that connects seamlessly to the kitchen and cozy dinette space. The bedrooms are set toward the back of the home, each with built-in closet space for added functionality. Tile flooring runs throughout, making for easy upkeep. One bathroom features a full tub while the other has a stand-up shower, giving flexibility for different needs. Outside, the open backyard offers endless potential! Room to create a garden, add a play space, or design your own private retreat. Beyond the community, you are just a short drive to UCF, Valencia College East Campus, and major expressways (SR-408 and SR-417), making downtown and the rest of Orlando easily accessible. Residents here enjoy the balance of quiet suburban living with close proximity to shopping, dining, and outdoor recreation. You’ll love being near Downey Park and the scenic Jay Blanchard Park trail along the Econlockhatchee River. Call us today to schedule a private showing!
Listing Agent
MEP REALTY INVESTMENTS LLC Brokerage Phone: 407-992-9155 License #3171592 Listed on: 09/15/2025
Home Details
Home Type
- Single Family
Est. Annual Taxes
- $4,524
Year Built
- Built in 1978
Lot Details
- 7,506 Sq Ft Lot
- Unincorporated Location
- South Facing Home
- Vinyl Fence
Parking
- 1 Car Attached Garage
- Driveway
Home Design
- Slab Foundation
- Shingle Roof
- Concrete Siding
- Block Exterior
Interior Spaces
- 1,042 Sq Ft Home
- Ceiling Fan
- Living Room
- Tile Flooring
- Range
- Laundry in Garage
Bedrooms and Bathrooms
- 3 Bedrooms
- 2 Full Bathrooms
Outdoor Features
- Front Porch
Schools
- Riverdale Elementary School
- Union Park Middle School
- University High School
Utilities
- Central Heating and Cooling System
- Cable TV Available
Community Details
- No Home Owners Association
- Royal Estates Subdivision
Listing and Financial Details
- Visit Down Payment Resource Website
- Legal Lot and Block 25 / A
- Assessor Parcel Number 17-22-31-7775-01-250
Map
Home Values in the Area
Average Home Value in this Area
Tax History
| Year | Tax Paid | Tax Assessment Tax Assessment Total Assessment is a certain percentage of the fair market value that is determined by local assessors to be the total taxable value of land and additions on the property. | Land | Improvement |
|---|---|---|---|---|
| 2025 | $4,524 | $279,920 | $80,000 | $199,920 |
| 2024 | $3,982 | $262,360 | $80,000 | $182,360 |
| 2023 | $3,982 | $238,811 | $70,000 | $168,811 |
| 2022 | $2,718 | $211,923 | $70,000 | $141,923 |
| 2021 | $2,366 | $166,902 | $55,000 | $111,902 |
| 2020 | $2,297 | $181,566 | $75,000 | $106,566 |
| 2019 | $2,056 | $141,180 | $50,000 | $91,180 |
| 2018 | $1,806 | $113,335 | $38,500 | $74,835 |
| 2017 | $1,631 | $97,655 | $30,500 | $67,155 |
| 2016 | $1,351 | $67,864 | $14,500 | $53,364 |
| 2015 | $1,373 | $67,478 | $14,500 | $52,978 |
| 2014 | $1,381 | $71,848 | $18,500 | $53,348 |
Property History
| Date | Event | Price | List to Sale | Price per Sq Ft | Prior Sale |
|---|---|---|---|---|---|
| 09/15/2025 09/15/25 | For Sale | $335,000 | +11.7% | $321 / Sq Ft | |
| 08/01/2022 08/01/22 | Sold | $299,900 | 0.0% | $288 / Sq Ft | View Prior Sale |
| 08/01/2022 08/01/22 | Price Changed | $299,900 | -4.8% | $288 / Sq Ft | |
| 06/21/2022 06/21/22 | Pending | -- | -- | -- | |
| 06/09/2022 06/09/22 | For Sale | $315,000 | -- | $302 / Sq Ft |
Purchase History
| Date | Type | Sale Price | Title Company |
|---|---|---|---|
| Special Warranty Deed | $100 | None Listed On Document | |
| Warranty Deed | $299,900 | New Title Company Name | |
| Special Warranty Deed | $90,250 | None Available | |
| Trustee Deed | -- | Attorney | |
| Warranty Deed | $114,500 | Watson Title Services Inc |
Mortgage History
| Date | Status | Loan Amount | Loan Type |
|---|---|---|---|
| Previous Owner | $103,050 | Purchase Money Mortgage |
Source: Stellar MLS
MLS Number: O6336007
APN: 17-2231-7775-01-250
- 2403 Nansen Ave
- 2336 Nansen Ave
- 2311 Vincent Rd
- 11531 Cameron St
- 11600 Bacon St
- 1919 River Park Blvd
- 10343 Riva Ridge Trail
- 2160 River Park Blvd
- 2751 Titus Ct
- 2012 Vincent Rd
- 11705 Sawyer St
- 2316 Rouse Rd
- 2310 Rouse Rd
- 2850 Cleburne Rd
- 11717 Sawyer St
- 9937 Lancewood St
- 2904 Cleburne Rd
- 10217 Belgrove Place Unit 6
- 9972 Burl Way
- 2900 Cleburne Rd
- 2336 Nansen Ave
- 10420 Groton St
- 11505 Churchill St
- 10404 Groton St
- 11623 Cameron St
- 10272 Willowemac Ct
- 2211 River Park Cir
- 2060 Royal Vista Ct
- 2054 Royal Vista Ct
- 10031 Union Park Dr
- 2819 Kinnon Dr
- 9868 Lancewood St
- 11508 Rouse Run Cir
- 2619 Hendy Ct
- 9556 Brimton Dr
- 1735 Grayson Dr Unit ID1094204P
- 1731 Grayson Dr Unit ID1094212P
- 1731 Grayson Dr Unit ID1094207P
- 1731 Grayson Dr Unit 1
- 2541 Brampton Ct
