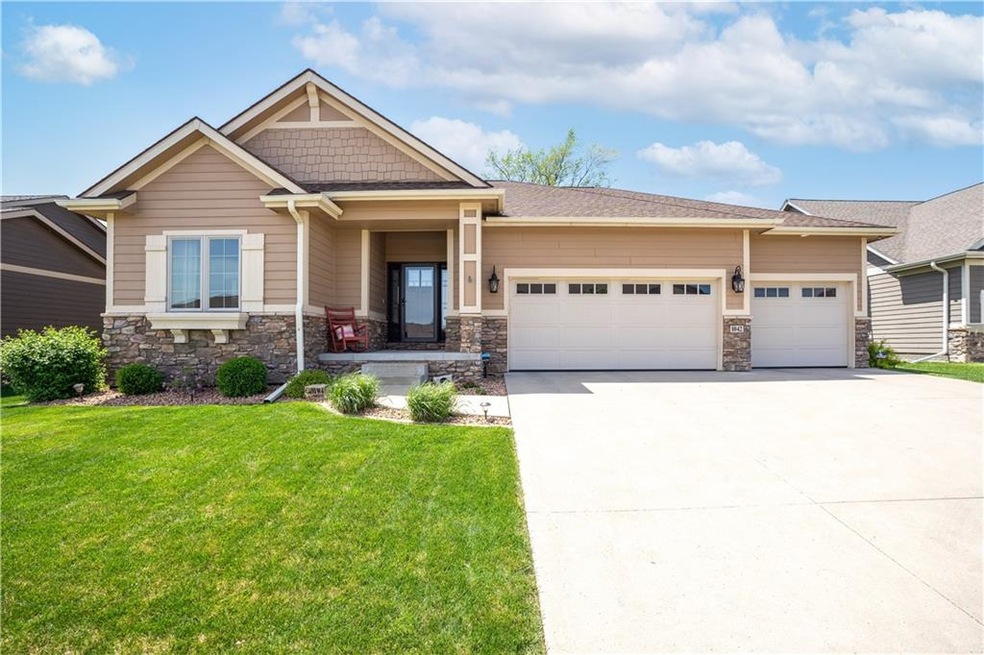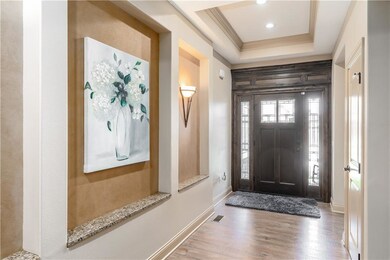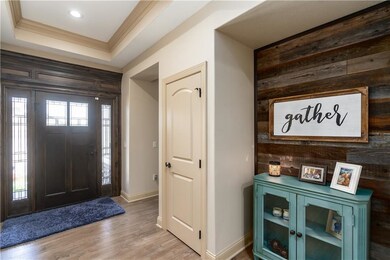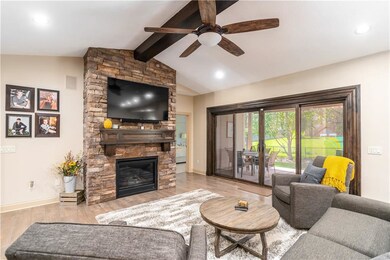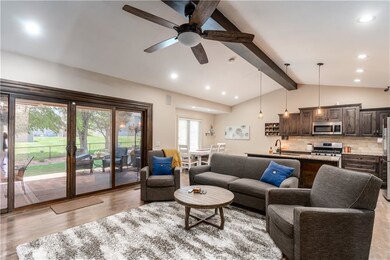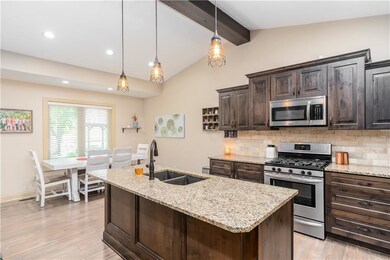
1042 25th Ave SW Altoona, IA 50009
Estimated Value: $509,000 - $527,000
Highlights
- Home Theater
- Wood Flooring
- No HOA
- Ranch Style House
- Mud Room
- Covered patio or porch
About This Home
As of August 2022Over 3000 sq ft of amazing finish in this 5 bedroom/4 bath custom built ranch. Many upgrades, quality finishes, and the open floor plan make this home warm & inviting! You're greeted by a beautifully landscaped yard & covered porch as you walk in to the impressive foyer with trey ceilings, crown molding, and designer nooks. A private split ranch is perfect with the 2 bedrooms & a full bath in front & the primary suite in the back as your private retreat. The first-floor laundry has ample storage & sink & convenient walk-thru to the master closet & built-in shelves & a spacious bath & walk-in tile shower. The vaulted living room features a wood beam & stone fireplace & 12' slider opening to the covered 12x18 composite deck. The mounted tv, large fan, protection from the elements in the fenced irrigated back yard, mature trees, pergola, large patio & gas fire-pit makes the entertainers paradise. Off the dining room is a flawless kitchen, large island, tons of cabinets & counters, large pantry, 1/2 bath. Large family room, wet bar, wine room, safe room & 800 lb vault, 2 more bedrooms (1 non-conventional) the 4th bath & 2nd laundry room all lower level. Large 4-car heated garage with hot & cold water, epoxy floor, large mounted TV, & 6' ceiling fan. Tons of upgrades & improvements like new furnace & new air conditioner (2018), new water softener (2018), new carpet (2019), new concrete patio & fire pit (2021), New hot water heater (2022), Hardi-plank siding, new paint (2019)!
Home Details
Home Type
- Single Family
Est. Annual Taxes
- $7,992
Year Built
- Built in 2013
Lot Details
- 9,321 Sq Ft Lot
- Property is Fully Fenced
- Chain Link Fence
- Property is zoned R-5
Home Design
- Ranch Style House
- Asphalt Shingled Roof
Interior Spaces
- 1,801 Sq Ft Home
- Gas Fireplace
- Mud Room
- Family Room Downstairs
- Dining Area
- Home Theater
- Laundry on main level
- Finished Basement
Kitchen
- Eat-In Kitchen
- Stove
- Microwave
- Dishwasher
Flooring
- Wood
- Carpet
- Laminate
- Tile
Bedrooms and Bathrooms
- 5 Bedrooms | 3 Main Level Bedrooms
Parking
- 4 Car Attached Garage
- Driveway
Outdoor Features
- Covered Deck
- Covered patio or porch
- Fire Pit
Utilities
- Forced Air Heating and Cooling System
- Cable TV Available
Community Details
- No Home Owners Association
Listing and Financial Details
- Assessor Parcel Number 17100236200056
Ownership History
Purchase Details
Home Financials for this Owner
Home Financials are based on the most recent Mortgage that was taken out on this home.Purchase Details
Home Financials for this Owner
Home Financials are based on the most recent Mortgage that was taken out on this home.Purchase Details
Home Financials for this Owner
Home Financials are based on the most recent Mortgage that was taken out on this home.Similar Homes in Altoona, IA
Home Values in the Area
Average Home Value in this Area
Purchase History
| Date | Buyer | Sale Price | Title Company |
|---|---|---|---|
| Faircloth William | $515,000 | None Listed On Document | |
| Heidecker Tami K | $385,000 | None Available | |
| Taylor John R | $282,000 | None Available |
Mortgage History
| Date | Status | Borrower | Loan Amount |
|---|---|---|---|
| Open | Faircloth William | $480,000 | |
| Previous Owner | Heidecker Tami K | $308,000 | |
| Previous Owner | Taylor John R | $45,000 | |
| Previous Owner | Taylor John R | $220,000 | |
| Previous Owner | Taylor John R | $211,976 |
Property History
| Date | Event | Price | Change | Sq Ft Price |
|---|---|---|---|---|
| 08/01/2022 08/01/22 | Sold | $515,000 | 0.0% | $286 / Sq Ft |
| 06/09/2022 06/09/22 | Pending | -- | -- | -- |
| 05/20/2022 05/20/22 | For Sale | $515,000 | +33.8% | $286 / Sq Ft |
| 08/20/2019 08/20/19 | Sold | $385,000 | -1.3% | $214 / Sq Ft |
| 07/21/2019 07/21/19 | Pending | -- | -- | -- |
| 06/24/2019 06/24/19 | For Sale | $389,900 | +38.3% | $216 / Sq Ft |
| 07/30/2013 07/30/13 | Sold | $281,976 | +20.0% | $175 / Sq Ft |
| 07/30/2013 07/30/13 | Pending | -- | -- | -- |
| 12/31/2012 12/31/12 | For Sale | $235,000 | -- | $146 / Sq Ft |
Tax History Compared to Growth
Tax History
| Year | Tax Paid | Tax Assessment Tax Assessment Total Assessment is a certain percentage of the fair market value that is determined by local assessors to be the total taxable value of land and additions on the property. | Land | Improvement |
|---|---|---|---|---|
| 2024 | $8,342 | $484,300 | $56,500 | $427,800 |
| 2023 | $7,784 | $484,300 | $56,500 | $427,800 |
| 2022 | $7,684 | $393,800 | $48,500 | $345,300 |
| 2021 | $7,586 | $393,800 | $48,500 | $345,300 |
| 2020 | $7,528 | $370,200 | $45,900 | $324,300 |
| 2019 | $4,634 | $370,200 | $45,900 | $324,300 |
| 2018 | $4,636 | $301,900 | $41,300 | $260,600 |
| 2017 | $4,514 | $301,900 | $41,300 | $260,600 |
| 2016 | $4,500 | $276,000 | $37,400 | $238,600 |
| 2015 | $4,500 | $276,000 | $37,400 | $238,600 |
| 2014 | $4,404 | $268,400 | $36,200 | $232,200 |
Agents Affiliated with this Home
-
David Avery

Seller's Agent in 2022
David Avery
RE/MAX
(515) 468-1328
7 in this area
284 Total Sales
-
Krista Daggett

Buyer's Agent in 2022
Krista Daggett
RE/MAX
(515) 883-0590
1 in this area
248 Total Sales
-
J
Seller's Agent in 2019
Jakob Taylor
Iowa Realty Altoona
-
Teri Lamberti

Seller Co-Listing Agent in 2013
Teri Lamberti
LPT Realty, LLC
(515) 238-9549
16 in this area
52 Total Sales
Map
Source: Des Moines Area Association of REALTORS®
MLS Number: 652471
APN: 171-00236200056
- 1037 25th Ave SW
- 904 Eagle Creek Blvd SW
- 3451 10th Ave SW
- 3513 10th Ave SW
- 2315 14th St SW
- 2613 14th St SW
- 1330 25th Ave SW
- 800 Scenic View Blvd
- 2816 Ashland Ct
- 2205 14th St SW
- 2815 Ashland Ct
- 2819 Ashland Ct
- 2125 14th St SW
- 2109 14th St SW
- 1429 25th Ave SW
- 2209 8th Street Ct SW
- 2403 Guenever Ct
- 1773 Highland Cir SW
- 1772 Highland Cir SW
- 1767 Highland Cir SW
- 1042 25th Ave SW
- 1106 25th Ave SW
- 1030 25th Ave SW
- 1114 25th Ave SW
- 1103 26th Ave SW
- 1107 26th Ave SW
- 1041 25th Ave SW
- 1013 26th Ave SW
- 1111 26th Ave SW
- 1029 25th Ave SW
- 1109 25th Ave SW
- 1025 25th Ave SW
- 1122 25th Ave SW
- 1009 26th Ave SW
- 1115 26th Ave SW
- 1017 25th Ave SW
- 1117 25th Ave SW
- 1121 25th Ave SW
- 1005 26th Ave SW
