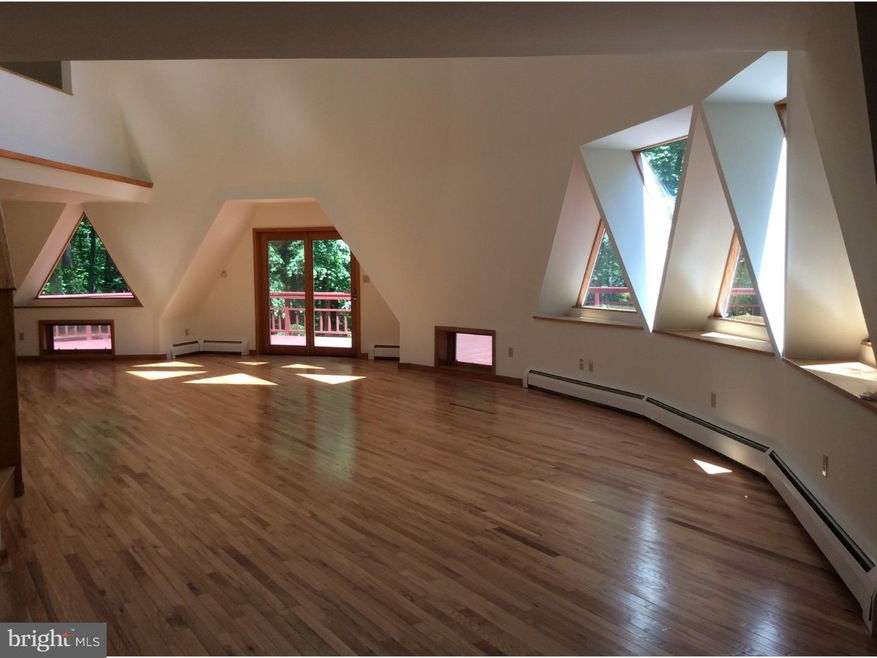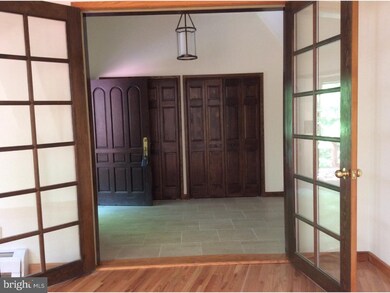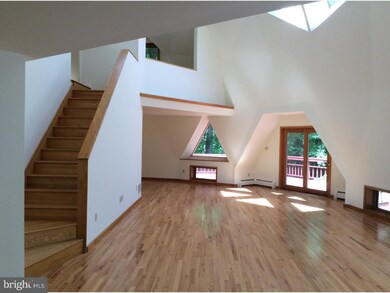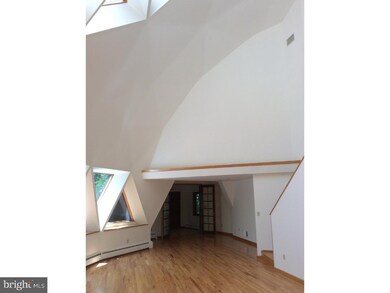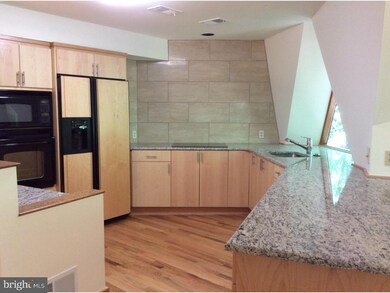
1042 Camp Trail Rd Quakertown, PA 18951
Estimated Value: $780,787 - $860,000
Highlights
- Wooded Lot
- Wood Flooring
- 2 Car Direct Access Garage
- Cathedral Ceiling
- No HOA
- Skylights
About This Home
As of May 2016Dramatic, architecturally significant geodesic dome residence in a magical sylvan setting amidst a soaring hardwood forest. At one with nature and organically connected to its setting, the home exemplifies contemporary craftsmanship and provides an exquisite backdrop for furnishings and art. Quality features abound including gleaming wood flooring throughout, a modern chef's kitchen with granite counters and custom cabinetry and breakfast room with deck access. The first floor master bedroom suite is bathed in diffused light and opens to a luxurious bath complete with soaking tub with woodland views, shower stall, double sink vanity and laundry area. It's massive great room showcases a sky high ceiling that is highlighted by oversized triangulated window arrangements at both the ground level and overhead and wraps around a full side of the house, opening to a dining area and sweeping deck. The sunny second floor consists of two generous bedrooms and a semi open loft (which could easily be converted to a 4th bedroom). The daylight walk out basement with attached garage is simply finished and consists of a full bath, large office, game room, flex space, pantry, cold storage and is at ground level. Set on a quiet country road that is convenient to major routes and nearby to lake Nockamixon. The ideal get away or permanent retreat.
Last Agent to Sell the Property
Coldwell Banker Hearthside-Lahaska Listed on: 06/05/2015

Last Buyer's Agent
JOHN MURRAY
BHHS Fox & Roach Wayne-Devon
Home Details
Home Type
- Single Family
Est. Annual Taxes
- $8,032
Year Built
- Built in 1986
Lot Details
- 11.22 Acre Lot
- Wooded Lot
- Back, Front, and Side Yard
- Property is zoned RP
Parking
- 2 Car Direct Access Garage
- 3 Open Parking Spaces
- Oversized Parking
- Garage Door Opener
- Driveway
Home Design
- Shingle Roof
- Wood Siding
Interior Spaces
- Property has 2 Levels
- Cathedral Ceiling
- Skylights
- Living Room
- Dining Room
- Wood Flooring
- Laundry on main level
Kitchen
- Butlers Pantry
- Built-In Self-Cleaning Oven
- Built-In Microwave
- Dishwasher
- Kitchen Island
Bedrooms and Bathrooms
- 3 Bedrooms
- En-Suite Primary Bedroom
- En-Suite Bathroom
- 3 Full Bathrooms
- Walk-in Shower
Basement
- Basement Fills Entire Space Under The House
- Exterior Basement Entry
Eco-Friendly Details
- Energy-Efficient Appliances
- Energy-Efficient Windows
Outdoor Features
- Shed
Utilities
- Air Filtration System
- Central Air
- Heating System Uses Oil
- Hot Water Heating System
- Well
- Oil Water Heater
- On Site Septic
Community Details
- No Home Owners Association
Listing and Financial Details
- Tax Lot 056
- Assessor Parcel Number 14-011-056
Ownership History
Purchase Details
Home Financials for this Owner
Home Financials are based on the most recent Mortgage that was taken out on this home.Purchase Details
Home Financials for this Owner
Home Financials are based on the most recent Mortgage that was taken out on this home.Purchase Details
Similar Homes in Quakertown, PA
Home Values in the Area
Average Home Value in this Area
Purchase History
| Date | Buyer | Sale Price | Title Company |
|---|---|---|---|
| Dumitrescu Teodora Pene | $470,000 | None Available | |
| Vanloon Karel | $775,000 | None Available | |
| Udell Walter B | $32,000 | -- |
Mortgage History
| Date | Status | Borrower | Loan Amount |
|---|---|---|---|
| Open | Dumitrescu Teodora Pene | $120,000 | |
| Previous Owner | Vanloon Karel | $100,000 | |
| Previous Owner | Vanloon Karel | $230,000 | |
| Previous Owner | Udell Walter B | $475,000 | |
| Previous Owner | Udell Walter B | $100,000 |
Property History
| Date | Event | Price | Change | Sq Ft Price |
|---|---|---|---|---|
| 05/27/2016 05/27/16 | Sold | $470,000 | -5.1% | -- |
| 05/19/2016 05/19/16 | Pending | -- | -- | -- |
| 03/21/2016 03/21/16 | Price Changed | $495,000 | -5.7% | -- |
| 06/05/2015 06/05/15 | For Sale | $524,900 | -- | -- |
Tax History Compared to Growth
Tax History
| Year | Tax Paid | Tax Assessment Tax Assessment Total Assessment is a certain percentage of the fair market value that is determined by local assessors to be the total taxable value of land and additions on the property. | Land | Improvement |
|---|---|---|---|---|
| 2024 | $9,232 | $44,890 | $8,210 | $36,680 |
| 2023 | $9,142 | $44,890 | $8,210 | $36,680 |
| 2022 | $8,991 | $44,890 | $8,210 | $36,680 |
| 2021 | $8,991 | $55,120 | $18,440 | $36,680 |
| 2020 | $8,991 | $55,120 | $18,440 | $36,680 |
| 2019 | $8,746 | $55,120 | $18,440 | $36,680 |
| 2018 | $8,449 | $55,120 | $18,440 | $36,680 |
| 2017 | $8,193 | $55,120 | $18,440 | $36,680 |
| 2016 | $8,193 | $55,120 | $18,440 | $36,680 |
| 2015 | -- | $55,120 | $18,440 | $36,680 |
| 2014 | -- | $55,120 | $18,440 | $36,680 |
Agents Affiliated with this Home
-
Halli Eckhoff

Seller's Agent in 2016
Halli Eckhoff
Coldwell Banker Hearthside-Lahaska
(215) 534-6555
38 Total Sales
-

Buyer's Agent in 2016
JOHN MURRAY
BHHS Fox & Roach
Map
Source: Bright MLS
MLS Number: 1002572579
APN: 14-011-056
- 341 Old Bethlehem Rd
- 8043 Richlandtown Rd
- 4363 Axe Handle Rd
- 5254 Clymer Rd
- 4503 Axe Handle Rd
- 2378 Three Mile Run Rd
- 1720 Route 313
- 881 Old Bethlehem Rd
- 209 Old Bethlehem Rd
- 1301 Steeple Run Dr
- 1119 Pheasant Run
- 1400 Mill Race Dr Unit WELSH
- 71 Sweetbriar Rd
- 1131 Pheasant Run
- 1306 Steeple Run Dr
- 1317 Steeple Run Dr
- 1109 Mariwill Dr
- 1421 Mill Race Dr
- 1220 Spring Valley Dr
- 305 Elephant Path
- 1042 Camp Trail Rd
- 0 Camp Trail Rd
- 1087 Mountainview Dr
- 1016 Camp Trail Rd
- 1071 Mountainview Dr
- 1090 Mountainview Dr
- 1127 Mountain View Dr
- 1127 Mountainview Dr
- 993 Camp Trail Rd
- 1120 Mountainview Dr
- 1085 Camp Trail Rd
- 1048 Mountainview Dr
- 997 Camp Trail Rd
- 959 Camp Trail Rd
- 1036 Mountainview Dr
- 987 Camp Trail Rd
- 1032 Mountainview Dr
- 1063 Camp Trail Rd
- 1092 Camp Trail Rd
- 1149 Mountainview Dr
