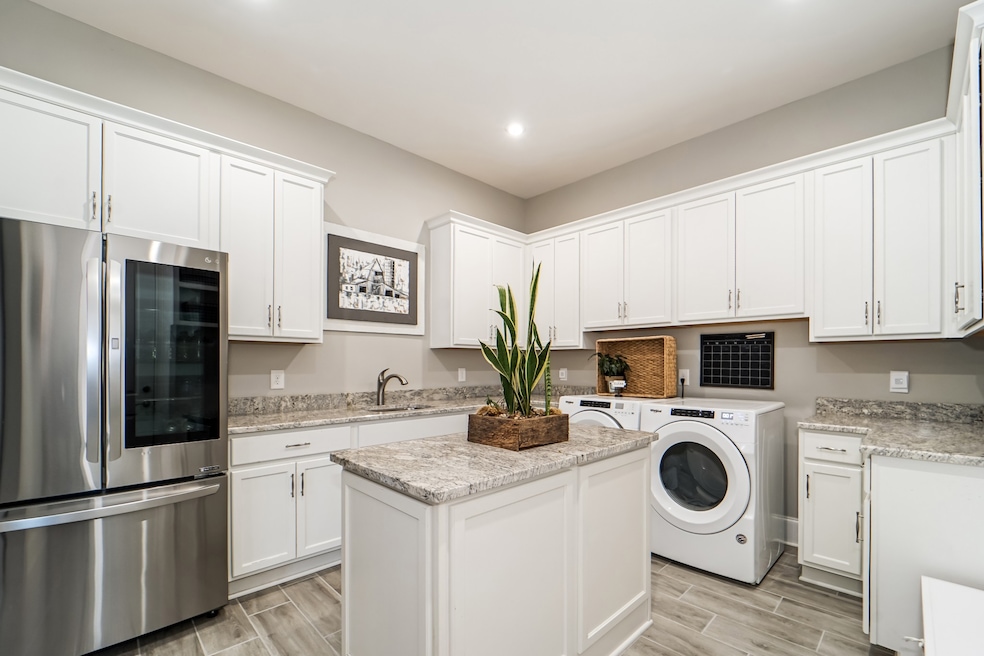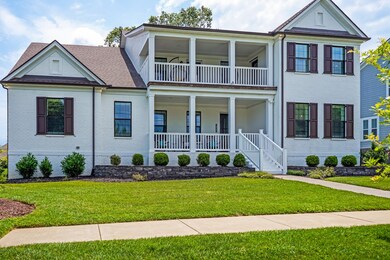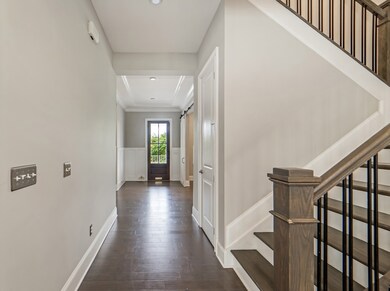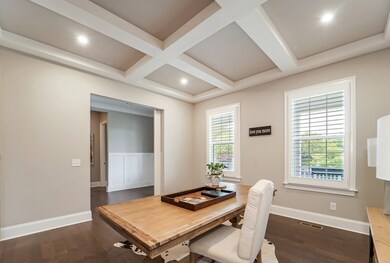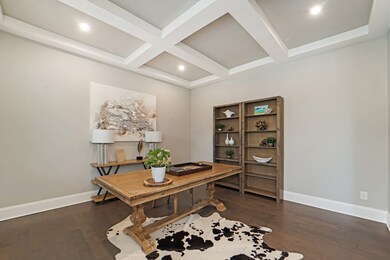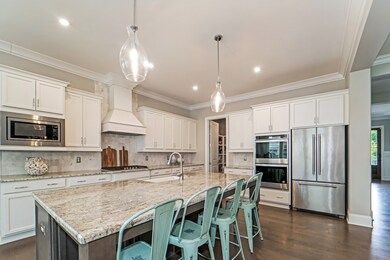
1042 Carlisle Ln Franklin, TN 37064
West Harpeth NeighborhoodHighlights
- 0.34 Acre Lot
- Contemporary Architecture
- Covered patio or porch
- Walnut Grove Elementary School Rated A
- Wood Flooring
- 2 Car Attached Garage
About This Home
As of September 2024Largest lot in the community! Boasting 4 bedrooms and 4 luxurious bathrooms +2 half baths. As you approach the property, you are greeted by an inviting double front porch, perfect for relaxing and enjoying the serene neighborhood. Step inside to find a thoughtfully designed floor plan that includes a private study, ideal for working from home or pursuing your hobbies. The heart of the home is the expansive family room, featuring large windows that flood the space with natural light. The open-concept gourmet kitchen is a chef's delight, with upgraded finishes, high-end appliances, and a generous island perfect for casual dining and entertaining.Upstairs, a versatile media room and a game room provide endless entertainment possibilities. Additional highlights of this remarkable home include a deluxe laundry room with an island and ample storage space, complemented by a beautifully landscaped yard Property is agent owned.
Last Agent to Sell the Property
eXp Realty Brokerage Phone: 6159684141 License #357691 Listed on: 07/29/2024

Home Details
Home Type
- Single Family
Est. Annual Taxes
- $5,649
Year Built
- Built in 2020
Lot Details
- 0.34 Acre Lot
- Lot Dimensions are 153.4 x 149.8
HOA Fees
- $133 Monthly HOA Fees
Parking
- 2 Car Attached Garage
- Garage Door Opener
Home Design
- Contemporary Architecture
- Brick Exterior Construction
- Shingle Roof
Interior Spaces
- 4,363 Sq Ft Home
- Property has 2 Levels
- ENERGY STAR Qualified Windows
- Storage
- Crawl Space
Kitchen
- Microwave
- Dishwasher
- Smart Appliances
- ENERGY STAR Qualified Appliances
- Disposal
Flooring
- Wood
- Carpet
- Tile
Bedrooms and Bathrooms
- 4 Bedrooms | 2 Main Level Bedrooms
- Walk-In Closet
Home Security
- Smart Lights or Controls
- Smart Thermostat
- Fire and Smoke Detector
Schools
- Walnut Grove Elementary School
- Grassland Middle School
- Franklin High School
Utilities
- Cooling System Powered By Gas
- Ducts Professionally Air-Sealed
- Central Heating
- Heating System Uses Natural Gas
- Underground Utilities
- High Speed Internet
Additional Features
- No or Low VOC Paint or Finish
- Covered patio or porch
Listing and Financial Details
- Assessor Parcel Number 094064L H 02000 00005064L
Community Details
Overview
- $500 One-Time Secondary Association Fee
- Cardel Village Subdivision
Recreation
- Park
Ownership History
Purchase Details
Home Financials for this Owner
Home Financials are based on the most recent Mortgage that was taken out on this home.Purchase Details
Purchase Details
Similar Homes in Franklin, TN
Home Values in the Area
Average Home Value in this Area
Purchase History
| Date | Type | Sale Price | Title Company |
|---|---|---|---|
| Warranty Deed | $1,163,900 | Mid-State Title & Escrow | |
| Warranty Deed | $1,163,900 | Mid-State Title & Escrow | |
| Warranty Deed | $829,900 | Stewart Title Co Tennessee | |
| Special Warranty Deed | $950,000 | None Available |
Mortgage History
| Date | Status | Loan Amount | Loan Type |
|---|---|---|---|
| Open | $8,466 | New Conventional | |
| Closed | $8,466 | New Conventional |
Property History
| Date | Event | Price | Change | Sq Ft Price |
|---|---|---|---|---|
| 09/30/2024 09/30/24 | Sold | $1,163,900 | +1.3% | $267 / Sq Ft |
| 08/31/2024 08/31/24 | Pending | -- | -- | -- |
| 08/16/2024 08/16/24 | Price Changed | $1,149,000 | -2.2% | $263 / Sq Ft |
| 07/29/2024 07/29/24 | For Sale | $1,175,000 | -- | $269 / Sq Ft |
Tax History Compared to Growth
Tax History
| Year | Tax Paid | Tax Assessment Tax Assessment Total Assessment is a certain percentage of the fair market value that is determined by local assessors to be the total taxable value of land and additions on the property. | Land | Improvement |
|---|---|---|---|---|
| 2024 | -- | $207,575 | $50,000 | $157,575 |
| 2023 | $4,476 | $207,575 | $50,000 | $157,575 |
| 2022 | $4,476 | $207,575 | $50,000 | $157,575 |
| 2021 | $4,476 | $207,575 | $50,000 | $157,575 |
| 2020 | $2,500 | $96,975 | $35,000 | $61,975 |
| 2019 | $902 | $35,000 | $35,000 | $0 |
| 2018 | $878 | $35,000 | $35,000 | $0 |
Agents Affiliated with this Home
-
Betty Hall

Seller's Agent in 2024
Betty Hall
eXp Realty
(615) 968-4141
2 in this area
14 Total Sales
-
Mindy Hill

Buyer's Agent in 2024
Mindy Hill
Crye-Leike
(615) 708-7171
1 in this area
48 Total Sales
Map
Source: Realtracs
MLS Number: 2684683
APN: 094064L H 02000
- 203 Cornerstone Ln
- 1422 Primrose Ln
- 120 Tyne Dr
- 312 Millhouse Dr
- 264 Wrennewood Ln
- 252 Wrennewood Ln
- 1073 Hamilton Way
- 232 Wrennewood Ln
- 215 Wrennewood Ln
- 502 Sharpe Dr
- 4040 Penfield Dr
- 4044 Penfield Dr
- 238 Bishops Gate Dr
- 2025 Hamilton Way
- 2013 Hamilton Way
- 5029 Owenruth Dr
- 3031 Cleaver St
- 1097 Hamilton Way
- 4060 Penfield Dr
- 2001 Hamilton Way
