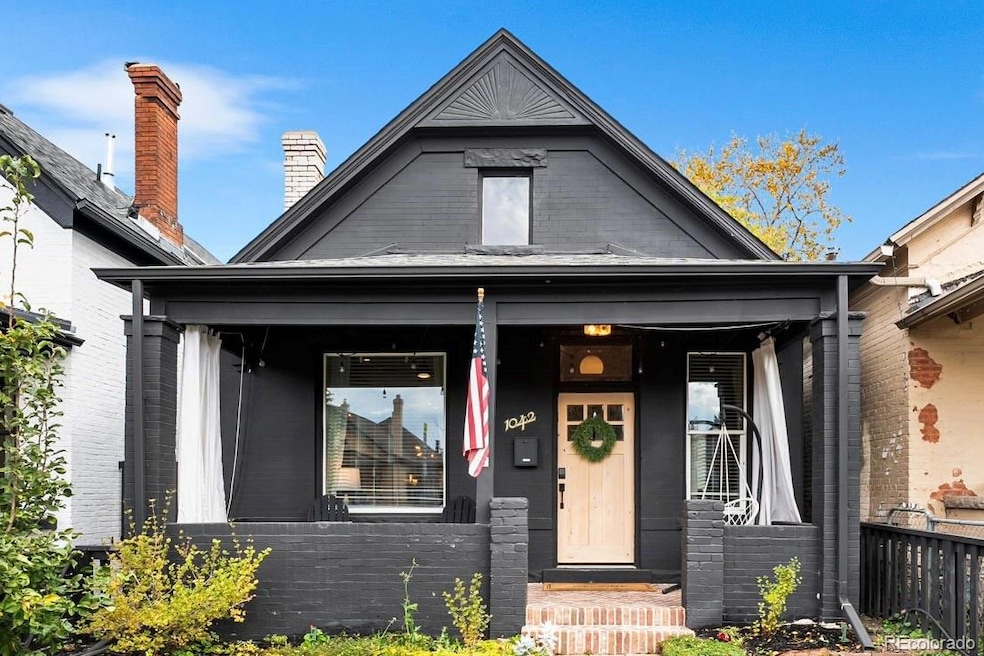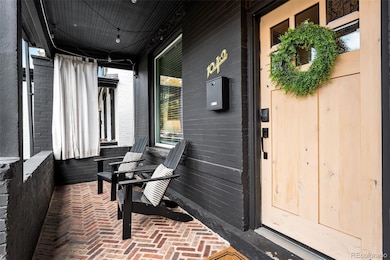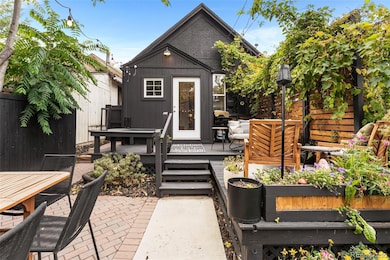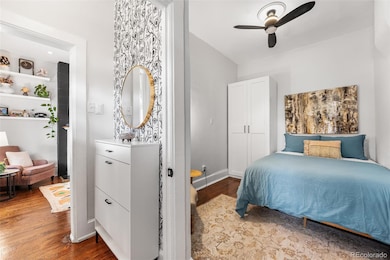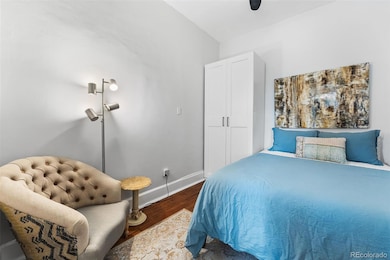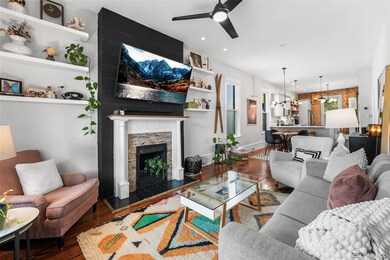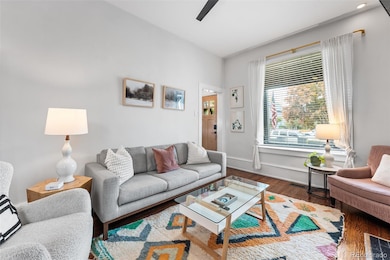1042 Lipan St Denver, CO 80204
Lincoln Park NeighborhoodEstimated payment $3,843/month
Highlights
- Primary Bedroom Suite
- Open Floorplan
- High Ceiling
- City View
- Wood Flooring
- 5-minute walk to La Alma Lincoln Park
About This Home
Welcome to 1042 Lipan Street — a beautifully updated 2-bed, 1-bath gem in Denver’s Lincoln Park neighborhood. This home effortlessly blends vintage charm with modern flair, featuring hardwood floors, high ceilings, exposed brick, and designer finishes throughout.
The open layout connects a stunning kitchen with quartz countertops, stainless steel appliances, and a farmhouse sink to bright living and dining areas — ideal for entertaining or cozy nights in.
Both bedrooms are spacious and thoughtfully designed, each offering functional closet space, with exposed brick in the primary bedroom that highlights the home’s timeless charm.The bathroom features a dual vanity with quartz counters, designer tile, and updated fixtures — creating a true spa-like retreat.
Step outside to your private backyard oasis surrounded by lush gardens, mature greenery, and multiple lounge areas for relaxing or hosting under twinkling string lights. It’s serene, inviting, and full of life. A rare oversized two-car garage provides abundant storage and workspace — the perfect bonus in this urban setting. Located near the Santa Fe Arts District, Downtown, and neighborhood parks, this home delivers the best of Denver living with a 91 Walk Score and a backyard you’ll never want to leave. OPEN HOUSE SAT DECEMBER 6TH | 12-2 PM!
Listing Agent
Keller Williams Realty Downtown LLC Brokerage Email: megankempkw@gmail.com,970-590-1274 License #100077603 Listed on: 11/03/2025

Home Details
Home Type
- Single Family
Est. Annual Taxes
- $3,005
Year Built
- Built in 1890 | Remodeled
Lot Details
- 3,750 Sq Ft Lot
- Level Lot
- Private Yard
- Garden
- Property is zoned U-TU-B
Parking
- 2 Car Garage
- Oversized Parking
Home Design
- Brick Exterior Construction
- Frame Construction
- Composition Roof
Interior Spaces
- 1-Story Property
- Open Floorplan
- Bar Fridge
- High Ceiling
- Ceiling Fan
- Double Pane Windows
- Mud Room
- Entrance Foyer
- Living Room
- City Views
- Partial Basement
Kitchen
- Eat-In Kitchen
- Oven
- Range
- Dishwasher
- Kitchen Island
- Quartz Countertops
- Butcher Block Countertops
- Farmhouse Sink
- Disposal
Flooring
- Wood
- Tile
Bedrooms and Bathrooms
- 2 Main Level Bedrooms
- Primary Bedroom Suite
- 1 Full Bathroom
Laundry
- Laundry Room
- Dryer
- Washer
Home Security
- Smart Locks
- Radon Detector
Outdoor Features
- Patio
- Front Porch
Schools
- Greenlee Elementary School
- Compass Academy Middle School
- West High School
Utilities
- Forced Air Heating and Cooling System
- Gas Water Heater
Community Details
- No Home Owners Association
- Lincoln Park Subdivision
Listing and Financial Details
- Exclusions: Sellers Personal Property
- Assessor Parcel Number 5044-02-008
Map
Home Values in the Area
Average Home Value in this Area
Tax History
| Year | Tax Paid | Tax Assessment Tax Assessment Total Assessment is a certain percentage of the fair market value that is determined by local assessors to be the total taxable value of land and additions on the property. | Land | Improvement |
|---|---|---|---|---|
| 2024 | $3,005 | $37,940 | $15,070 | $22,870 |
| 2023 | $2,604 | $33,610 | $15,070 | $18,540 |
| 2022 | $2,535 | $31,880 | $19,450 | $12,430 |
| 2021 | $2,447 | $32,800 | $20,010 | $12,790 |
| 2020 | $2,324 | $31,320 | $12,010 | $19,310 |
| 2019 | $2,259 | $31,320 | $12,010 | $19,310 |
| 2018 | $1,829 | $23,640 | $8,060 | $15,580 |
| 2017 | $1,823 | $23,640 | $8,060 | $15,580 |
| 2016 | $1,660 | $20,360 | $7,427 | $12,933 |
| 2015 | $1,591 | $20,360 | $7,427 | $12,933 |
| 2014 | $1,223 | $14,720 | $2,842 | $11,878 |
Property History
| Date | Event | Price | List to Sale | Price per Sq Ft |
|---|---|---|---|---|
| 11/22/2025 11/22/25 | Price Changed | $685,000 | -4.2% | $716 / Sq Ft |
| 11/03/2025 11/03/25 | For Sale | $715,000 | -- | $747 / Sq Ft |
Purchase History
| Date | Type | Sale Price | Title Company |
|---|---|---|---|
| Quit Claim Deed | -- | None Listed On Document | |
| Special Warranty Deed | $618,000 | First American Title | |
| Warranty Deed | $361,000 | First American | |
| Warranty Deed | $124,900 | Land Title | |
| Warranty Deed | $72,900 | Land Title | |
| Warranty Deed | $30,000 | Land Title |
Mortgage History
| Date | Status | Loan Amount | Loan Type |
|---|---|---|---|
| Previous Owner | $622,000 | Seller Take Back | |
| Previous Owner | $288,800 | New Conventional | |
| Previous Owner | $99,900 | No Value Available | |
| Previous Owner | $58,320 | Purchase Money Mortgage | |
| Previous Owner | $24,000 | Seller Take Back |
Source: REcolorado®
MLS Number: 1543701
APN: 5044-02-008
- 1020 Kalamath St
- 1178 Mariposa St
- 919 Santa fe Dr
- 841 Lipan St
- 925 Inca St Unit 7
- 1150 Inca St Unit 27
- 1150 Inca St Unit 32
- 1150 Inca St Unit 43
- 828 Mariposa St
- 1024 W 8th Ave
- 601 W 11th Ave Unit 409
- 601 W 11th Ave Unit 121
- 601 W 11th Ave Unit 303
- 741 Mariposa St Unit 747
- 1301 Speer Blvd Unit 202
- 1301 Speer Blvd Unit 702
- 1301 Speer Blvd Unit 1008
- 1301 Speer Blvd Unit 704
- 1301 Speer Blvd Unit 207
- 1301 Speer Blvd Unit 1106
- 1278 W 11th Ave Unit ID1300967P
- 1040 Santa fe Dr
- 1010 N Santa fe Dr
- 1225 Santa fe Dr
- 1275 N Santa fe Dr
- 1323 Kalamath St
- 601 W 11th Ave Unit 1002
- 601 W 11th Ave Unit 122
- 1301 Speer Blvd Unit 303
- 856 Fox St
- 1301 Speer Blvd Unit 202
- 665 Santa fe Dr Unit 528
- 1350 Speer Blvd
- 475 W 12th Ave
- 1120 Delaware St Unit 504
- 1120 Delaware St Unit 505
- 1010 W Colfax Ave
- 300 W 11th Ave Unit 5I
- 370 W 12th Ave
- 625 Inca St
