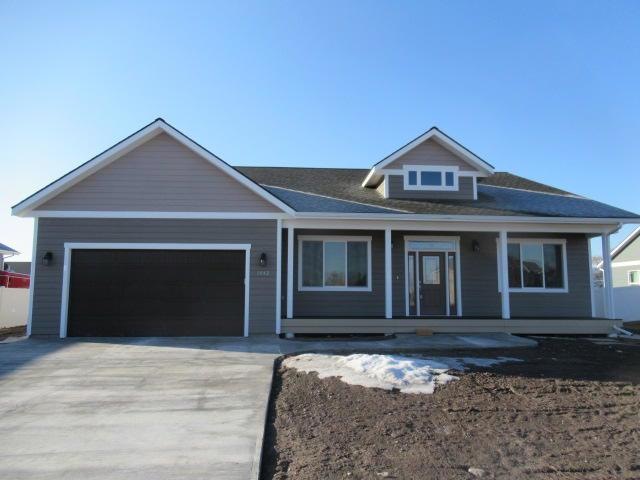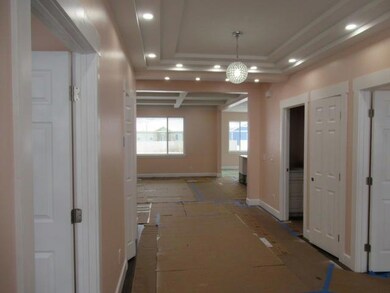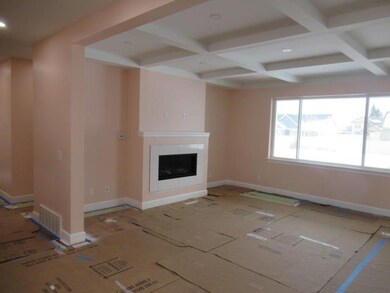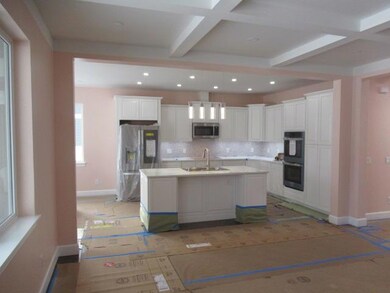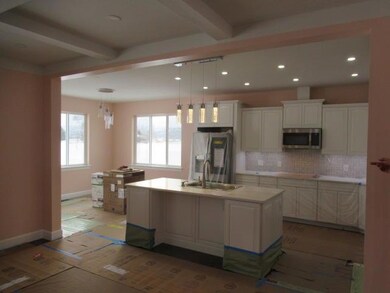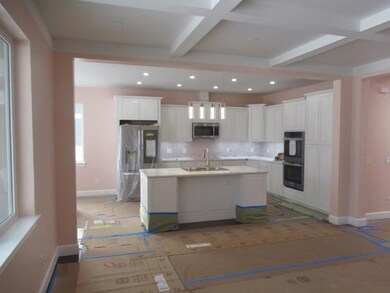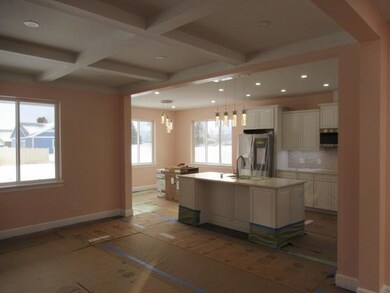
1042 Mackinaw Loop Somers, MT 59932
Highlights
- New Construction
- Mountain View
- Ranch Style House
- Lakeside Elementary School Rated A-
- Deck
- 2 Car Attached Garage
About This Home
As of April 2025Remarks: Brand new home with soundproof insulation! 4 bedrooms, 2 full baths with double sinks in each. High quality finishes throughout. Quartz counters and sparkly lighting fixtures. Soft closing cabinets and drawers. Double oven and a cooktop stove. Under cabinet lighting. Gorgeous Coffered ceilings. Premium laminate flooring with superior scuff protection. A/C and Cozy gas fireplace. Jacuzzi tub in master with oversized shower. Covered Trex deck in both the front and back yard. Completely finished and heated double garage with keyless entry and 2 automatic openers. Interior hallway nightlights that come on at dark. Set your exterior lights to turn on automatically at dusk. Large .36 lot with vinyl fencing. Call Lana O'Myer; 885-4019 or your real estate professional for a showing.
Last Agent to Sell the Property
Pioneer Properties of Montana License #RRE-BRO-LIC-54778
Home Details
Home Type
- Single Family
Est. Annual Taxes
- $398
Year Built
- Built in 2021 | New Construction
Lot Details
- 0.36 Acre Lot
- Vinyl Fence
- Level Lot
- Few Trees
- Zoning described as scenic corridor
HOA Fees
- $30 Monthly HOA Fees
Parking
- 2 Car Attached Garage
- Garage Door Opener
Home Design
- Ranch Style House
- Poured Concrete
Interior Spaces
- 2,099 Sq Ft Home
- Mountain Views
- Basement
- Crawl Space
- Fire and Smoke Detector
Kitchen
- Oven or Range
- Microwave
- Dishwasher
Bedrooms and Bathrooms
- 4 Bedrooms
- 2 Full Bathrooms
Outdoor Features
- Deck
Utilities
- Forced Air Heating and Cooling System
- Heating System Uses Natural Gas
- Phone Available
- Cable TV Available
Listing and Financial Details
- Assessor Parcel Number 07383424103050000
Map
Home Values in the Area
Average Home Value in this Area
Property History
| Date | Event | Price | Change | Sq Ft Price |
|---|---|---|---|---|
| 04/08/2025 04/08/25 | Sold | -- | -- | -- |
| 02/28/2025 02/28/25 | For Sale | $699,000 | +57.1% | $328 / Sq Ft |
| 04/23/2021 04/23/21 | Sold | -- | -- | -- |
| 03/17/2021 03/17/21 | For Sale | $445,000 | +799.0% | $212 / Sq Ft |
| 06/18/2019 06/18/19 | Sold | -- | -- | -- |
| 09/13/2018 09/13/18 | For Sale | $49,500 | -- | -- |
Tax History
| Year | Tax Paid | Tax Assessment Tax Assessment Total Assessment is a certain percentage of the fair market value that is determined by local assessors to be the total taxable value of land and additions on the property. | Land | Improvement |
|---|---|---|---|---|
| 2024 | $3,090 | $565,800 | $0 | $0 |
| 2023 | $3,104 | $565,800 | $0 | $0 |
| 2022 | $2,988 | $411,700 | $0 | $0 |
| 2021 | $400 | $50,909 | $0 | $0 |
| 2020 | $398 | $50,409 | $0 | $0 |
| 2019 | $382 | $50,409 | $0 | $0 |
| 2018 | $313 | $39,398 | $0 | $0 |
| 2017 | $288 | $39,398 | $0 | $0 |
| 2016 | $245 | $34,693 | $0 | $0 |
| 2015 | $254 | $34,693 | $0 | $0 |
| 2014 | $341 | $29,256 | $0 | $0 |
Mortgage History
| Date | Status | Loan Amount | Loan Type |
|---|---|---|---|
| Previous Owner | $225,000 | New Conventional | |
| Previous Owner | $372,000 | New Conventional | |
| Previous Owner | $38,000 | Commercial |
Deed History
| Date | Type | Sale Price | Title Company |
|---|---|---|---|
| Warranty Deed | -- | Fidelity National Title | |
| Warranty Deed | -- | Fidelity National Title | |
| Warranty Deed | -- | Insured Titles |
Similar Homes in Somers, MT
Source: Montana Regional MLS
MLS Number: 22103432
APN: 07-3834-24-1-03-05-0000
- 1096 Mackinaw Loop
- 31 Mackinaw Way
- 1147 Mackinaw Loop
- 1384 Klondyke Loop
- 1208 Klondyke Loop
- 195 Breezy Point Ave
- 325 S Eighty Dr
- 121&135 Boon Rd
- 20 Staggerwing Landing
- 283 and 275 Boon Rd
- 1221 Majestic View Ln
- 401 Coyote Ridge
- 452 Forest Hill Rd
- 327 & 328 Commerce Way
- 1250 Moon Bow Loop
- 3800 Lower Valley Rd
- 896 Farm Rd
- Nhn Buffalo Ln
- 270 Westridge Dr
- 853 Boon Rd
