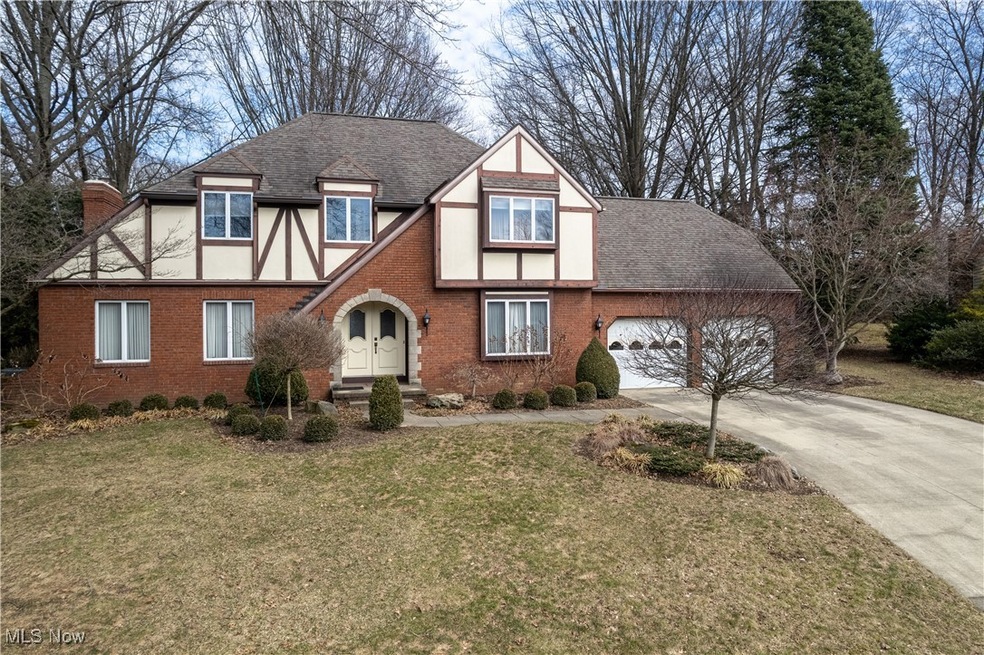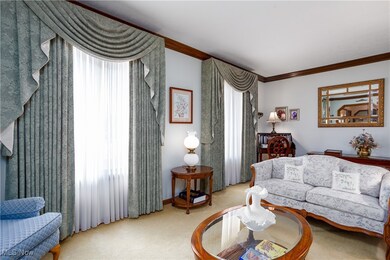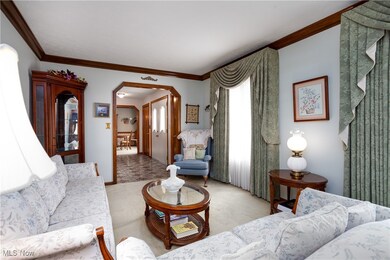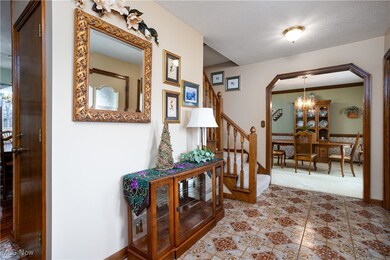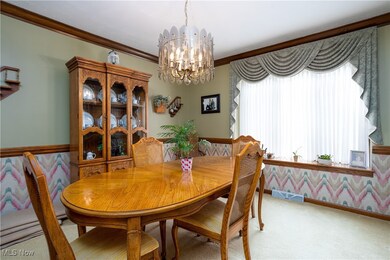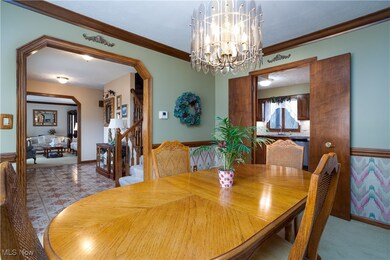
1042 Reedy Dr Wadsworth, OH 44281
Highlights
- Views of Trees
- 0.64 Acre Lot
- Wooded Lot
- Central Intermediate School Rated A-
- Colonial Architecture
- Cathedral Ceiling
About This Home
As of June 2025Welcome to this charming Tudor-style home that seamlessly blends classic architecture with modern comforts. This well-maintained residence offers 2,413 square feet of thoughtfully designed living space, featuring four bedrooms and two and a half bathrooms.
Step inside to discover a home that's been consistently updated with care. The kitchen showcases recent improvements, including new countertops, a fresh backsplash, and modern appliances, including a brand-new refrigerator and range hood installed in 2024. The guest bathroom has been beautifully updated, and the half bath received a complete remodel in 2023. The home's exterior is equally impressive with its distinctive brick and cement fiber construction. A professionally landscaped yard creates excellent curb appeal, while the park-like backyard offers a peaceful retreat. The property's location on a quiet cul-de-sac provides an added layer of privacy and security. Practical amenities include a spacious three-car garage added in 2002, along with a delightful sunroom perfect for year-round enjoyment. Recent updates ensure peace of mind, including a 30-year roof, updated furnace and air conditioning (2008), new water heater (2020), and gutter guards (2021). The neighborhood offers convenient access to local attractions, with Buehler's Fresh Foods just minutes away for your grocery needs. Outdoor enthusiasts will appreciate the proximity to North Woods Park, perfect for recreation and outdoor activities. Call today for your private showing!
Last Agent to Sell the Property
EXP Realty, LLC. Brokerage Email: amyhoes@gmail.com 330-416-1597 License #2007005508 Listed on: 03/05/2025

Home Details
Home Type
- Single Family
Est. Annual Taxes
- $3,539
Year Built
- Built in 1979
Lot Details
- 0.64 Acre Lot
- Cul-De-Sac
- Southwest Facing Home
- Landscaped
- Pie Shaped Lot
- Wooded Lot
- Garden
- Front Yard
Parking
- 3 Car Attached Garage
- Front Facing Garage
- Side by Side Parking
- Garage Door Opener
- Driveway
Property Views
- Trees
- Garden
- Neighborhood
Home Design
- Colonial Architecture
- Tudor Architecture
- Brick Exterior Construction
- Block Foundation
- Fiberglass Roof
- Asphalt Roof
- Cement Siding
- Block Exterior
- Cedar Siding
- Cedar
Interior Spaces
- 2-Story Property
- Wet Bar
- Woodwork
- Crown Molding
- Cathedral Ceiling
- Ceiling Fan
- Raised Hearth
- Fireplace With Glass Doors
- Fireplace With Gas Starter
- Fireplace Features Masonry
- Double Pane Windows
- Drapes & Rods
- Blinds
- Window Screens
- Family Room with Fireplace
- Storage
- Finished Basement
- Laundry in Basement
- Fire and Smoke Detector
Kitchen
- Eat-In Kitchen
- Range
- Dishwasher
- Laminate Countertops
- Disposal
Bedrooms and Bathrooms
- 4 Bedrooms
- Walk-In Closet
- 2.5 Bathrooms
- Double Vanity
Laundry
- Dryer
- Washer
Outdoor Features
- Balcony
- Patio
Location
- City Lot
Utilities
- Humidifier
- Forced Air Heating and Cooling System
Community Details
- No Home Owners Association
- Chestnut Meadows Subdivision
Listing and Financial Details
- Assessor Parcel Number 040-20A-03-013
Ownership History
Purchase Details
Home Financials for this Owner
Home Financials are based on the most recent Mortgage that was taken out on this home.Purchase Details
Home Financials for this Owner
Home Financials are based on the most recent Mortgage that was taken out on this home.Purchase Details
Similar Homes in Wadsworth, OH
Home Values in the Area
Average Home Value in this Area
Purchase History
| Date | Type | Sale Price | Title Company |
|---|---|---|---|
| Warranty Deed | $370,000 | First American Title | |
| Warranty Deed | $351,300 | First American Title | |
| Deed | $168,500 | -- |
Mortgage History
| Date | Status | Loan Amount | Loan Type |
|---|---|---|---|
| Open | $295,600 | New Conventional | |
| Previous Owner | $10,800 | Future Advance Clause Open End Mortgage | |
| Previous Owner | $100,000 | Credit Line Revolving | |
| Previous Owner | $139,000 | Unknown | |
| Previous Owner | $48,100 | Credit Line Revolving |
Property History
| Date | Event | Price | Change | Sq Ft Price |
|---|---|---|---|---|
| 06/18/2025 06/18/25 | Sold | $370,000 | -7.4% | $106 / Sq Ft |
| 05/19/2025 05/19/25 | Pending | -- | -- | -- |
| 05/08/2025 05/08/25 | For Sale | $399,700 | +13.8% | $114 / Sq Ft |
| 03/27/2025 03/27/25 | Sold | $351,225 | +3.3% | $101 / Sq Ft |
| 03/06/2025 03/06/25 | Pending | -- | -- | -- |
| 03/05/2025 03/05/25 | For Sale | $339,900 | -- | $98 / Sq Ft |
Tax History Compared to Growth
Tax History
| Year | Tax Paid | Tax Assessment Tax Assessment Total Assessment is a certain percentage of the fair market value that is determined by local assessors to be the total taxable value of land and additions on the property. | Land | Improvement |
|---|---|---|---|---|
| 2024 | $3,540 | $89,960 | $19,690 | $70,270 |
| 2023 | $3,540 | $89,960 | $19,690 | $70,270 |
| 2022 | $3,579 | $89,960 | $19,690 | $70,270 |
| 2021 | $3,309 | $71,970 | $15,750 | $56,220 |
| 2020 | $2,917 | $71,970 | $15,750 | $56,220 |
| 2019 | $2,920 | $71,970 | $15,750 | $56,220 |
| 2018 | $2,602 | $61,540 | $15,810 | $45,730 |
| 2017 | $2,603 | $61,540 | $15,810 | $45,730 |
| 2016 | $2,646 | $61,540 | $15,810 | $45,730 |
| 2015 | $2,508 | $56,450 | $14,500 | $41,950 |
| 2014 | $2,549 | $56,450 | $14,500 | $41,950 |
| 2013 | $2,552 | $56,450 | $14,500 | $41,950 |
Agents Affiliated with this Home
-
Denise Schnur

Seller's Agent in 2025
Denise Schnur
RE/MAX Crossroads
(330) 388-0738
6 in this area
32 Total Sales
-
Amy Hoes

Seller's Agent in 2025
Amy Hoes
EXP Realty, LLC.
(330) 416-1597
39 in this area
918 Total Sales
-
Janette Cincurak
J
Seller Co-Listing Agent in 2025
Janette Cincurak
RE/MAX Crossroads
(330) 607-4542
2 in this area
9 Total Sales
-
N
Buyer's Agent in 2025
Non-Member Non-Member
Non-Member
Map
Source: MLS Now
MLS Number: 5104362
APN: 040-20A-03-013
- 302 Brookpoint Cir
- 364 Laurel Ln
- 1101 Partridge Dr
- 189 Park Place Dr Unit 122
- 493 Symphony Way
- 8243 Leatherman Rd
- 205 Longview Dr
- 1344 State Rd
- 426 Edenmore St
- 369 Tulip Trail
- 1388 Tullamore Trail
- 4896 Ridge Rd
- 202 Tolbert St
- 220 SiMcOx St
- 304 Auburn Oaks Dr Unit 27
- 354 Ivanhoe Ave
- 0 Rosalind Ave
- 206 Blackstone Cir
- 7987 Hartman Rd
- 137 Bay Hill Dr
