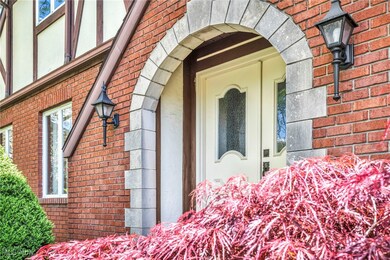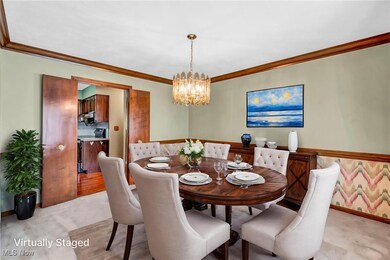
1042 Reedy Dr Wadsworth, OH 44281
Highlights
- 0.64 Acre Lot
- Colonial Architecture
- Cathedral Ceiling
- Central Intermediate School Rated A-
- Deck
- No HOA
About This Home
As of June 2025Welcome to this exquisite brick Tudor-style family home. Old world charm with all the newer updates that are abundant throughout this lovely home. Natural woodwork, crown molding, all wood cabinetry with updated wood framed window. Features in this home include 4 bedrooms, 2.5 baths, formal dinning room, formal sitting room, cozy family room with fireplace including built in bookcases, updated kitchen with newer appliances, a magnificent four season room addition looking over your flowering gardens and park like yard. Enter the lower level and find a recreation room, pool table, sitting/game room, work shop and laundry room. This home has a 3 car garage that has extra room for tools and gardening equipment. Call for your private tour soon.
Last Agent to Sell the Property
RE/MAX Crossroads Properties Brokerage Email: justdenise@neo.rr.com 330-388-0738 License #438811 Listed on: 05/08/2025

Co-Listed By
RE/MAX Crossroads Properties Brokerage Email: justdenise@neo.rr.com 330-388-0738 License #2019001890
Last Buyer's Agent
Non-Member Non-Member
Non-Member License #9999
Home Details
Home Type
- Single Family
Est. Annual Taxes
- $3,540
Year Built
- Built in 1979
Lot Details
- 0.64 Acre Lot
- Cul-De-Sac
- Southwest Facing Home
- Gentle Sloping Lot
- Many Trees
- Back and Front Yard
Parking
- 3 Car Attached Garage
- Front Facing Garage
- Garage Door Opener
- Driveway
Home Design
- Colonial Architecture
- Tudor Architecture
- Brick Exterior Construction
- Block Foundation
- Fiberglass Roof
- Asphalt Roof
- Cement Siding
- Block Exterior
- Cedar Siding
- Cedar
Interior Spaces
- 2-Story Property
- Wet Bar
- Built-In Features
- Bookcases
- Woodwork
- Crown Molding
- Cathedral Ceiling
- Ceiling Fan
- Fireplace With Glass Doors
- Fireplace With Gas Starter
- Double Pane Windows
- Drapes & Rods
- Bay Window
- Wood Frame Window
- Window Screens
- Entrance Foyer
- Family Room with Fireplace
- Storage
- Fire and Smoke Detector
Kitchen
- Eat-In Kitchen
- Range
- Dishwasher
- Disposal
Bedrooms and Bathrooms
- 4 Bedrooms
- Walk-In Closet
- 2.5 Bathrooms
- Double Vanity
Laundry
- Dryer
- Washer
Finished Basement
- Basement Fills Entire Space Under The House
- Laundry in Basement
Outdoor Features
- Balcony
- Deck
- Patio
Utilities
- Forced Air Heating and Cooling System
- Heating System Uses Gas
Community Details
- No Home Owners Association
- Chestnut Meadows Subdivision
Listing and Financial Details
- Home warranty included in the sale of the property
- Assessor Parcel Number 040-20A-03-013
Ownership History
Purchase Details
Home Financials for this Owner
Home Financials are based on the most recent Mortgage that was taken out on this home.Purchase Details
Home Financials for this Owner
Home Financials are based on the most recent Mortgage that was taken out on this home.Purchase Details
Similar Homes in Wadsworth, OH
Home Values in the Area
Average Home Value in this Area
Purchase History
| Date | Type | Sale Price | Title Company |
|---|---|---|---|
| Warranty Deed | $370,000 | First American Title | |
| Warranty Deed | $351,300 | First American Title | |
| Deed | $168,500 | -- |
Mortgage History
| Date | Status | Loan Amount | Loan Type |
|---|---|---|---|
| Open | $295,600 | New Conventional | |
| Previous Owner | $10,800 | Future Advance Clause Open End Mortgage | |
| Previous Owner | $100,000 | Credit Line Revolving | |
| Previous Owner | $139,000 | Unknown | |
| Previous Owner | $48,100 | Credit Line Revolving |
Property History
| Date | Event | Price | Change | Sq Ft Price |
|---|---|---|---|---|
| 06/18/2025 06/18/25 | Sold | $370,000 | -7.4% | $106 / Sq Ft |
| 05/19/2025 05/19/25 | Pending | -- | -- | -- |
| 05/08/2025 05/08/25 | For Sale | $399,700 | +13.8% | $114 / Sq Ft |
| 03/27/2025 03/27/25 | Sold | $351,225 | +3.3% | $101 / Sq Ft |
| 03/06/2025 03/06/25 | Pending | -- | -- | -- |
| 03/05/2025 03/05/25 | For Sale | $339,900 | -- | $98 / Sq Ft |
Tax History Compared to Growth
Tax History
| Year | Tax Paid | Tax Assessment Tax Assessment Total Assessment is a certain percentage of the fair market value that is determined by local assessors to be the total taxable value of land and additions on the property. | Land | Improvement |
|---|---|---|---|---|
| 2024 | $3,540 | $89,960 | $19,690 | $70,270 |
| 2023 | $3,540 | $89,960 | $19,690 | $70,270 |
| 2022 | $3,579 | $89,960 | $19,690 | $70,270 |
| 2021 | $3,309 | $71,970 | $15,750 | $56,220 |
| 2020 | $2,917 | $71,970 | $15,750 | $56,220 |
| 2019 | $2,920 | $71,970 | $15,750 | $56,220 |
| 2018 | $2,602 | $61,540 | $15,810 | $45,730 |
| 2017 | $2,603 | $61,540 | $15,810 | $45,730 |
| 2016 | $2,646 | $61,540 | $15,810 | $45,730 |
| 2015 | $2,508 | $56,450 | $14,500 | $41,950 |
| 2014 | $2,549 | $56,450 | $14,500 | $41,950 |
| 2013 | $2,552 | $56,450 | $14,500 | $41,950 |
Agents Affiliated with this Home
-
Denise Schnur

Seller's Agent in 2025
Denise Schnur
RE/MAX Crossroads
(330) 388-0738
6 in this area
32 Total Sales
-
Amy Hoes

Seller's Agent in 2025
Amy Hoes
EXP Realty, LLC.
(330) 416-1597
39 in this area
921 Total Sales
-
Janette Cincurak
J
Seller Co-Listing Agent in 2025
Janette Cincurak
RE/MAX Crossroads
(330) 607-4542
2 in this area
9 Total Sales
-
N
Buyer's Agent in 2025
Non-Member Non-Member
Non-Member
Map
Source: MLS Now
MLS Number: 5121835
APN: 040-20A-03-013
- 302 Brookpoint Cir
- 364 Laurel Ln
- 1101 Partridge Dr
- 189 Park Place Dr Unit 122
- 493 Symphony Way
- 8243 Leatherman Rd
- 205 Longview Dr
- 1344 State Rd
- 426 Edenmore St
- 369 Tulip Trail
- 1388 Tullamore Trail
- 4896 Ridge Rd
- 202 Tolbert St
- 220 SiMcOx St
- 304 Auburn Oaks Dr Unit 27
- 354 Ivanhoe Ave
- 0 Rosalind Ave
- 206 Blackstone Cir
- 7987 Hartman Rd
- 137 Bay Hill Dr






