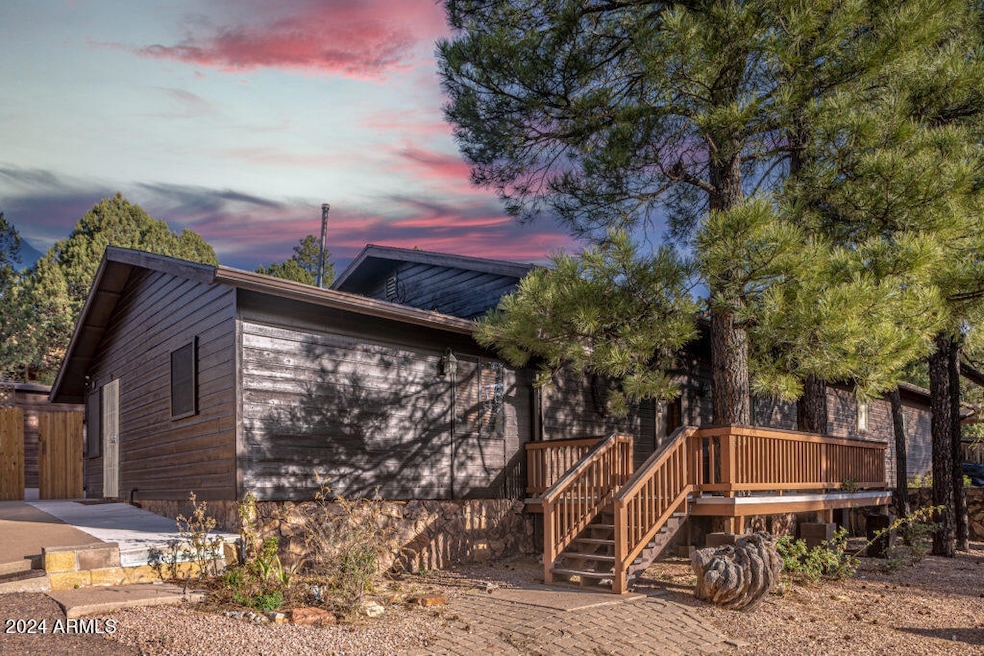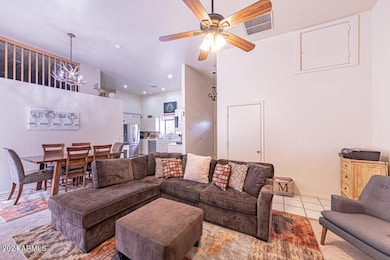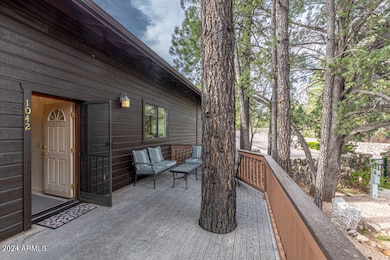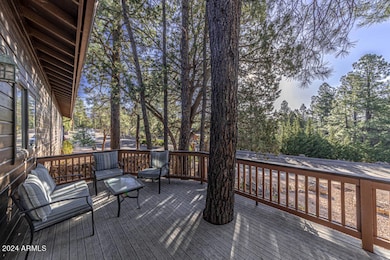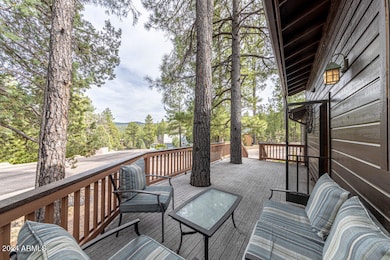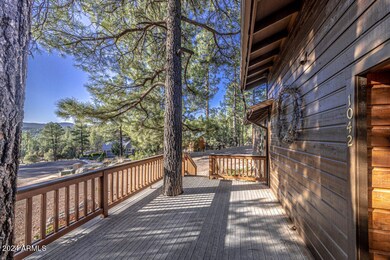1042 S Hunter Creek Dr Unit 2 Payson, AZ 85541
Highlights
- Mountain View
- Eat-In Kitchen
- Tile Flooring
- Furnished
- Patio
- Built-In Barbecue
About This Home
Enjoy the enchanting beauty of this home in the Christopher Creek area. This is a warm and charming cabin fully furnished with all modern amenities. Sit among the tall pines next to the Tonto National Forest with front & back patios. This cabin comes with 2 furnished bedrooms; one includes a comfy queen-sized bed & a second bedroom geared towards the kiddos. This second bedroom has 2 bunk beds, providing a total of 4 twin beds. Make this haven your new home or your getaway to escape the heat and city life. Serenity is calling! Additional $350 fee monthly includes satellite television, WiFi, landscaping maintenance & all utilities.
Townhouse Details
Home Type
- Townhome
Year Built
- Built in 1986
Lot Details
- Two or More Common Walls
- Desert faces the front and back of the property
- Wood Fence
Parking
- 2 Open Parking Spaces
Home Design
- Twin Home
- Wood Frame Construction
- Composition Roof
- Block Exterior
Interior Spaces
- 1,200 Sq Ft Home
- 1-Story Property
- Furnished
- Ceiling Fan
- Mountain Views
Kitchen
- Eat-In Kitchen
- Built-In Microwave
- Laminate Countertops
Flooring
- Carpet
- Tile
Bedrooms and Bathrooms
- 2 Bedrooms
- 1 Bathroom
Laundry
- Laundry in unit
- Stacked Washer and Dryer
Outdoor Features
- Patio
- Built-In Barbecue
Schools
- Payson Elementary School
- Rim Country Middle School
- Payson High School
Utilities
- Central Air
- Heating System Uses Propane
- Propane
- High Speed Internet
- Cable TV Available
Listing and Financial Details
- Property Available on 11/1/25
- Rent includes internet, electricity, gas, water, sewer, repairs, gardening service, garbage collection, cable TV
- 6-Month Minimum Lease Term
- Assessor Parcel Number 303-07-118-E
Community Details
Overview
- Property has a Home Owners Association
- Hunter Creek HOA, Phone Number (509) 481-0031
- Hunter Creek Ranch Subdivision
Recreation
- Bike Trail
Map
Property History
| Date | Event | Price | List to Sale | Price per Sq Ft |
|---|---|---|---|---|
| 10/12/2025 10/12/25 | For Rent | $2,295 | +35.0% | -- |
| 10/12/2025 10/12/25 | For Rent | $1,700 | -22.6% | -- |
| 11/01/2024 11/01/24 | Rented | $2,195 | -4.4% | -- |
| 07/29/2024 07/29/24 | Price Changed | $2,295 | -8.0% | $2 / Sq Ft |
| 07/09/2024 07/09/24 | For Rent | $2,495 | -- | -- |
Source: Arizona Regional Multiple Listing Service (ARMLS)
MLS Number: 6932647
- 269 W Homestead Ln
- 169 E Green Apple Ln
- 136 S Hunter Creek Dr
- 266 W Uphill Dr
- 1065 Christopher Creek Loop
- 286 W Columbine Rd
- 1389 E Christopher Creek Loop
- 195 N Juniper Way
- 5304 N Bear Flat Rd
- 1103 E Ranch Rd
- 444 S Buenagua Rd
- 408 S Buenagua Rd
- 193 E Saddle Mountain Rd
- 370 N Coyote Trail
- 690 N Tonto Rim Loop
- 3995 W Forest Svc Rd 249
- 196 W Mockingbird Ln Unit Parcel 2
- 196 W Mockingbird Ln
- 3995 W Forest Svc Rd 249 --
- 254 S Blackfoot Rd
