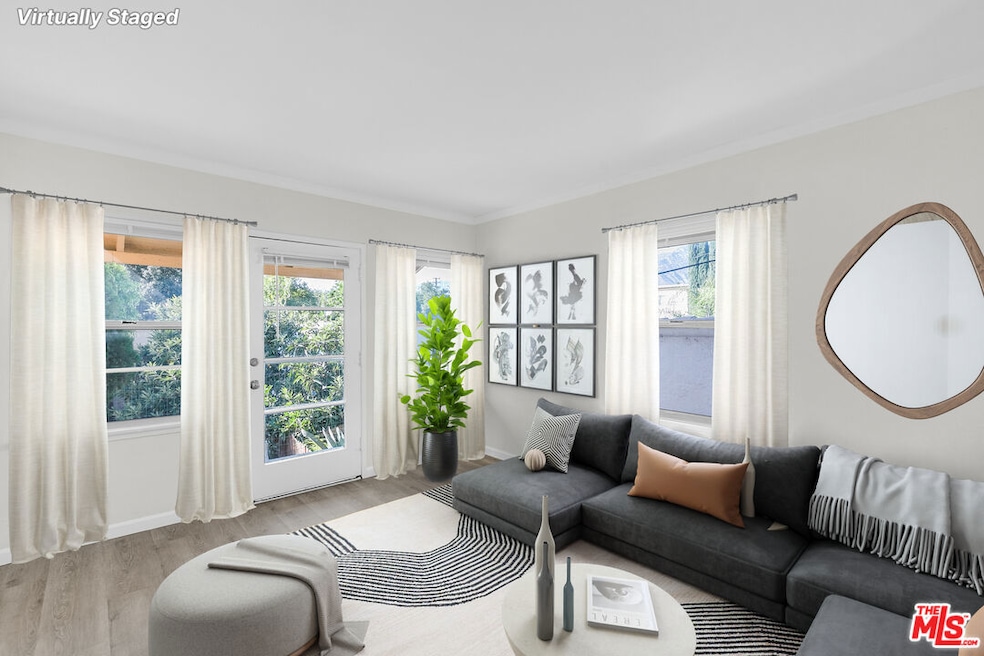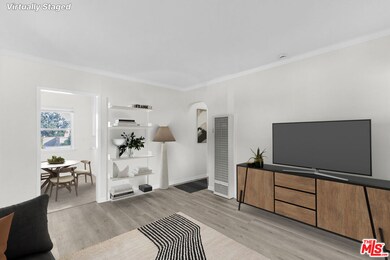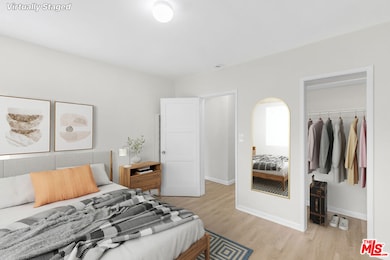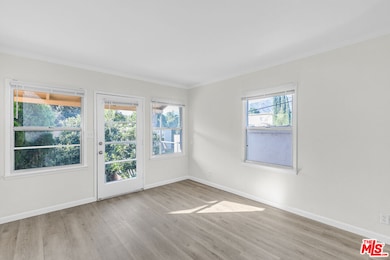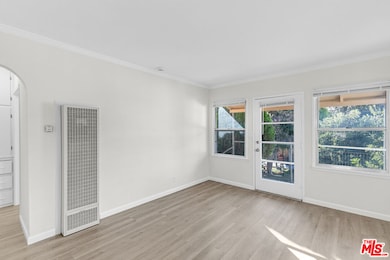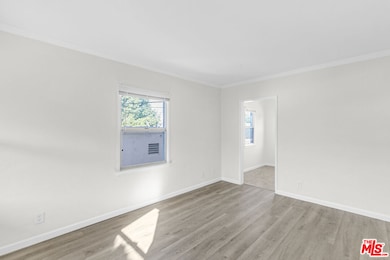1042 Sonora Ave Unit B Glendale, CA 91201
Grandview Neighborhood
1
Bed
1
Bath
600
Sq Ft
8,006
Sq Ft Lot
Highlights
- Views of Trees
- Midcentury Modern Architecture
- Breakfast Area or Nook
- Herbert Hoover High School Rated A-
- Wood Flooring
- Living Room Balcony
About This Home
Welcome to the other half of this charming and cozy duplex in Glendale-- a 1-bedroom, 1-bath apartment located at 1042 Sonora Ave. Priced at just $2,095, it's nestled above its own single-stall garagesuper convenient! You'll love the natural light that fills the space, the easy-to-clean vinyl plank flooring, and the comfort of a window AC unit for those warm LA days. Plus, there's a shared washer and dryer with the other 1-bedroom unit, so no more laundromat trips! Need a fridge? Perfect! It's included. Located behind a single-family home, this unit offers a bit of extra privacy in a great neighborhood. Come see it for yourself!
Condo Details
Home Type
- Condominium
Est. Annual Taxes
- $3,555
Year Built
- Built in 1925
Parking
- 1 Car Attached Garage
Home Design
- Midcentury Modern Architecture
Interior Spaces
- 600 Sq Ft Home
- 2-Story Property
- Built-In Features
- Living Room
- Views of Trees
Kitchen
- Breakfast Area or Nook
- Oven or Range
Flooring
- Wood
- Tile
Bedrooms and Bathrooms
- 1 Bedroom
- 1 Full Bathroom
Laundry
- Laundry Room
- Laundry in Garage
- Dryer
- Washer
Outdoor Features
- Living Room Balcony
- Front Porch
Utilities
- Cooling System Mounted To A Wall/Window
- Heating System Mounted To A Wall or Window
Listing and Financial Details
- Security Deposit $2,095
- Tenant pays for electricity, gas, insurance
- 12 Month Lease Term
- Assessor Parcel Number 5623-031-025
Community Details
Overview
- Maintained Community
Pet Policy
- Call for details about the types of pets allowed
Map
Source: The MLS
MLS Number: 25617567
APN: 5623-031-025
Nearby Homes
- 1340 Glenwood Rd Unit 28
- 1340 Glenwood Rd Unit 8
- 1245 Grandview Ave Unit 4
- 0 Apn 474-341-005 Unit SR25253088
- 1031 Irving Ave
- 988 W Glenoaks Blvd
- 1418 Cleveland Rd
- 1358 Idlewood Rd
- 1164 Irving Ave
- 913 Norton Ave
- 1523 Randall St
- 1021 Linden Ave
- 1052 Elm Ave
- 1160 Elm Ave
- 1541 Ben Lomond Dr
- 1911 W Kenneth Rd
- 829 Arden Ave
- 324 Thompson Ave
- 329 Thompson Ave
- 1230 Spazier Ave
- 1049 Sonora Ave Unit A
- 1030 Ruberta Ave Unit 12
- 1017 Sonora Ave Unit A
- 1407 W Glenoaks Blvd
- 1377 W Glenoaks Blvd
- 1152 Ruberta Ave Unit 6
- 1157 Rosedale Ave Unit 1
- 1250 Bruce Ave
- 1128 Raymond Ave Unit 5
- 1148 Raymond Ave
- 1164 Raymond Ave Unit 2
- 1312 Cleveland Rd
- 1128 Irving Ave Unit D
- 1108 Olmsted Dr
- 1429 Cleveland Rd Unit A
- 510 Winchester Blvd
- 1057 Allen Ave
- 1059 Allen Ave
- 1055 Allen Ave
- 1838 Glenwood Rd
