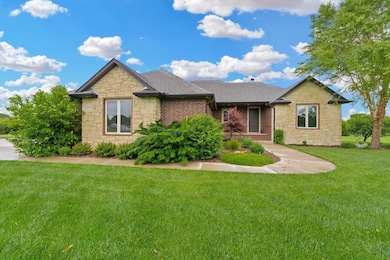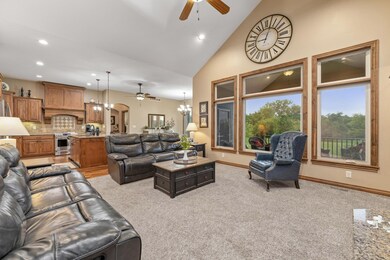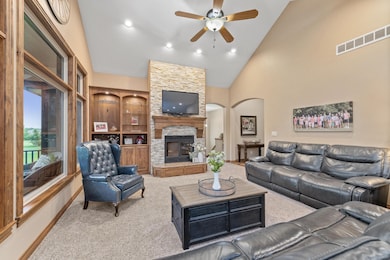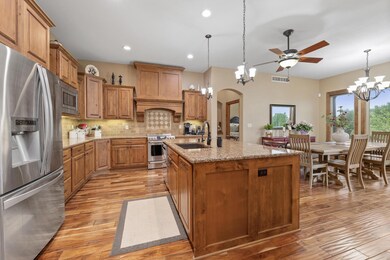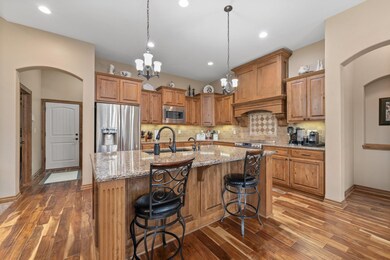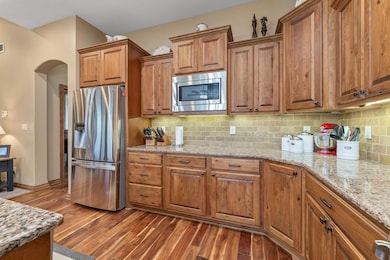
Highlights
- Private Water Access
- Family Room with Fireplace
- Wooded Lot
- Wood Burning Stove
- Recreation Room
- Wood Flooring
About This Home
As of July 2025Exceptional Custom Home on 4.6 Acres in Prime Eastside Location – Derby School District Discover this stunning 6-bedroom, 3-bathroom custom-built home offering nearly 4,000 square feet of thoughtfully designed living space. Nestled on a private cul-de-sac between Wichita and Derby, this property falls within the highly sought-after Derby School District—an ideal blend of convenience, space, and serenity. From the moment you arrive, you’ll be impressed by the expansive layout and meticulous maintenance. The home features generously sized living areas, oversized doorways and closets, and a massive 4+ car garage complete with extensive overhead shelving, multiple electrical outlets, a utility sink, and a unique spigot with six hose connections—perfect for vehicle care or hobbies. Built with efficiency and future expansion in mind, the property boasts both 150 and 220 amp electrical breakers, making it ready to support a future outbuilding. A whole-house water filtration system and a rust-proof, 85-gallon commercial-grade water heater offer added peace of mind. The all-electric home is energy efficient, offering surprisingly low utility costs for its size. The main level features a chef’s dream kitchen with a large center island, an oversized walk-in pantry with exterior-facing window, and ample shelving. Downstairs, you’ll find a second full kitchen with wood floors, granite countertops, a full-size refrigerator, cooktop, oven, and dishwasher—making it ideal as a self-contained living space, mother-in-law suite, or multi-generational living area. Outside, enjoy the tranquility of nature with mature trees, a long private driveway, and plenty of space for outdoor entertaining. Wildlife is abundant—you’ll often see deer, turkey, and a variety of beautiful birds right in your own backyard. This home truly has it all—space, style, efficiency, and location. Don’t miss your chance to make it yours. Schedule your private showing today!
Last Agent to Sell the Property
Berkshire Hathaway PenFed Realty License #00241876 Listed on: 05/30/2025

Home Details
Home Type
- Single Family
Est. Annual Taxes
- $7,811
Year Built
- Built in 2011
Lot Details
- 4.53 Acre Lot
- Cul-De-Sac
- Irregular Lot
- Sprinkler System
- Wooded Lot
Parking
- 4 Car Garage
Home Design
- Composition Roof
Interior Spaces
- 1-Story Property
- Ceiling Fan
- Wood Burning Stove
- Wood Burning Fireplace
- Family Room with Fireplace
- Living Room
- Dining Room
- Recreation Room
- Storm Windows
Kitchen
- Microwave
- Dishwasher
- Disposal
Flooring
- Wood
- Carpet
Bedrooms and Bathrooms
- 6 Bedrooms
- Walk-In Closet
- 3 Full Bathrooms
- Spa Bath
Laundry
- Laundry Room
- Laundry on main level
- 220 Volts In Laundry
Basement
- Walk-Out Basement
- Natural lighting in basement
Outdoor Features
- Private Water Access
- Covered Deck
- Covered Patio or Porch
- Storm Cellar or Shelter
Schools
- Derby Hills Elementary School
- Derby High School
Utilities
- Forced Air Heating and Cooling System
- Irrigation Well
- Water Purifier
- Water Softener is Owned
- Lagoon System
Community Details
- No Home Owners Association
- Spotswood Subdivision
Listing and Financial Details
- Assessor Parcel Number 20173-222-09-0-43-01-007
Ownership History
Purchase Details
Home Financials for this Owner
Home Financials are based on the most recent Mortgage that was taken out on this home.Purchase Details
Home Financials for this Owner
Home Financials are based on the most recent Mortgage that was taken out on this home.Purchase Details
Home Financials for this Owner
Home Financials are based on the most recent Mortgage that was taken out on this home.Purchase Details
Home Financials for this Owner
Home Financials are based on the most recent Mortgage that was taken out on this home.Purchase Details
Home Financials for this Owner
Home Financials are based on the most recent Mortgage that was taken out on this home.Similar Homes in Derby, KS
Home Values in the Area
Average Home Value in this Area
Purchase History
| Date | Type | Sale Price | Title Company |
|---|---|---|---|
| Warranty Deed | -- | Security 1St Title | |
| Warranty Deed | -- | Kansas Secured Title | |
| Warranty Deed | -- | None Available | |
| Warranty Deed | -- | None Available | |
| Warranty Deed | -- | None Available |
Mortgage History
| Date | Status | Loan Amount | Loan Type |
|---|---|---|---|
| Open | $599,200 | New Conventional | |
| Previous Owner | $235,000 | New Conventional | |
| Previous Owner | $431,100 | New Conventional | |
| Previous Owner | $454,755 | VA | |
| Previous Owner | $275,000 | New Conventional | |
| Previous Owner | $320,000 | New Conventional | |
| Previous Owner | $34,697 | Credit Line Revolving | |
| Previous Owner | $276,000 | Adjustable Rate Mortgage/ARM |
Property History
| Date | Event | Price | Change | Sq Ft Price |
|---|---|---|---|---|
| 07/31/2025 07/31/25 | Sold | -- | -- | -- |
| 06/07/2025 06/07/25 | Pending | -- | -- | -- |
| 05/30/2025 05/30/25 | For Sale | $749,000 | +52.9% | $189 / Sq Ft |
| 06/07/2019 06/07/19 | Sold | -- | -- | -- |
| 05/03/2019 05/03/19 | Pending | -- | -- | -- |
| 03/25/2019 03/25/19 | Price Changed | $489,900 | -1.0% | $124 / Sq Ft |
| 12/01/2018 12/01/18 | For Sale | $495,000 | +3.1% | $125 / Sq Ft |
| 02/05/2018 02/05/18 | Sold | -- | -- | -- |
| 12/20/2017 12/20/17 | Pending | -- | -- | -- |
| 10/11/2017 10/11/17 | For Sale | $479,900 | -- | $121 / Sq Ft |
Tax History Compared to Growth
Tax History
| Year | Tax Paid | Tax Assessment Tax Assessment Total Assessment is a certain percentage of the fair market value that is determined by local assessors to be the total taxable value of land and additions on the property. | Land | Improvement |
|---|---|---|---|---|
| 2025 | $7,811 | $67,665 | $5,509 | $62,156 |
| 2023 | $7,811 | $55,692 | $5,233 | $50,459 |
| 2022 | $6,679 | $55,692 | $4,911 | $50,781 |
| 2021 | $6,654 | $55,691 | $3,634 | $52,057 |
| 2020 | $5,863 | $49,149 | $3,634 | $45,515 |
| 2019 | $5,602 | $46,889 | $3,634 | $43,255 |
| 2018 | $4,663 | $39,067 | $2,726 | $36,341 |
| 2017 | $4,223 | $0 | $0 | $0 |
| 2016 | $4,057 | $0 | $0 | $0 |
| 2015 | $3,915 | $0 | $0 | $0 |
| 2014 | $3,721 | $0 | $0 | $0 |
Agents Affiliated with this Home
-
Shana McCain

Seller's Agent in 2025
Shana McCain
Berkshire Hathaway PenFed Realty
(316) 312-4000
129 Total Sales
-
Vickie Vargas-Jacobs

Seller's Agent in 2019
Vickie Vargas-Jacobs
Coldwell Banker Plaza Real Estate
(316) 393-4445
83 Total Sales
-
Kirk Short

Buyer's Agent in 2019
Kirk Short
Keller Williams Signature Partners, LLC
(316) 371-4668
637 Total Sales
-
D
Seller's Agent in 2018
Don Burford
J.P. Weigand & Sons
Map
Source: South Central Kansas MLS
MLS Number: 656284
APN: 222-09-0-43-01-007.00
- 1213 Sontag Dr
- 15 S Cypress St
- 17 S Cypress St
- 16 S Cypress St
- 14 S Cypress St
- 8 S Cypress St
- 7 S Cypress St
- 6 S Cypress St
- 5 S Cypress St
- 4 S Cypress St
- 3 S Cypress St
- 2 S Cypress St
- 1 S Cypress St
- 3 B S Cypress St
- 2 B S Cypress St
- 1 B S Cypress St
- 3437 S Linden
- 3441 S Linden Ct
- 3433 S Linden Ct
- 8769 E Bradford St

