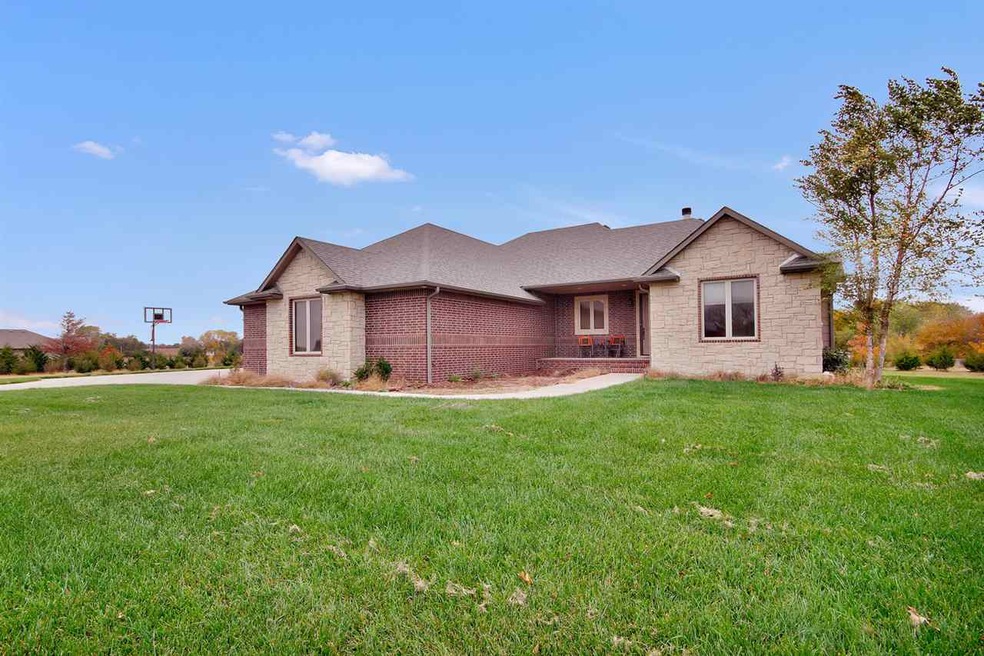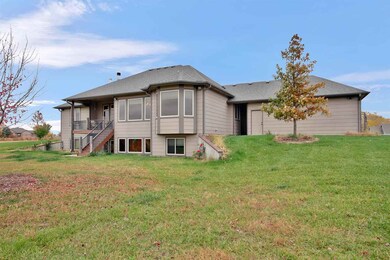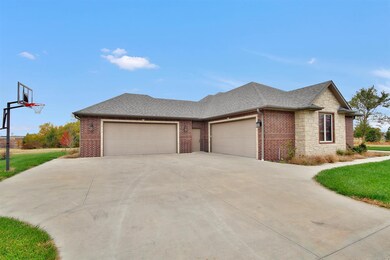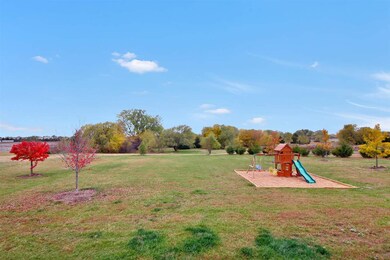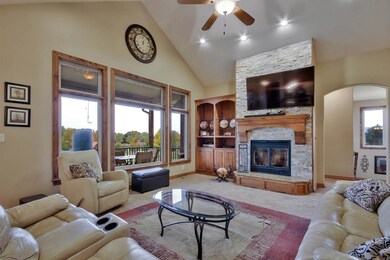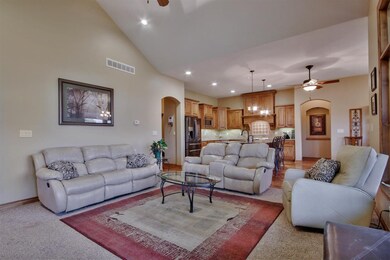
Highlights
- Horses Allowed On Property
- Wood Burning Stove
- Wooded Lot
- Spa
- Family Room with Fireplace
- Vaulted Ceiling
About This Home
As of June 2019Gorgeous home in the Derby school district and just minutes from Derby and Wichita. Make an appointment to view this 6 bedroom, 3 bath, 4 car garage home on just under 5 acres. Open floor plan with many amenities. The entry has a good sized coat closet. The living room features a wood burning fireplace with stacked stone veneer to the ceiling, ceiling fan and recessed lighting. The kitchen features quartz counter tops with tiled back splash, an abundant amount of beech wood cabinets, stainless appliances and a large walk in pantry with shelves and work space.The dining area and kitchen feature hardwood floors and great windows with views of the scenic back yard and sliders to the large covered deck. There is an underground fence for the dogs, (collars and controller does not transfer). The garage entry into the home features a built in coat rack with cubby and just off this entry is the main laundry with access to the master bath. The master bedroom features views to the back yard, a fabulous master bath with walk in shower, his and her sinks, jetted soaker tub and large walk in shower. The main floor features 2 more bedrooms on the other end of the home. Leading to the basement is a built in book/nook shelf and lighted stairs to the basement. The view out/walk out basement features 9 ft ceilings, 3 bedrooms, a kitchen and family with recessed lighting, wired for surround and wood burning stove and rec area.... yes a full kitchen with stainless appliances that remain. The family room can be closed off with the barn style door. The home further features a concrete storm room in basement and storage area. Guys the 4 car garage has 2 overhead doors, deep sink and attic storage, enough room to keep your vehicles and your toys, they measure 24x27 and 24x21 and both have access to each other. There are 2 drives, one leads to the western most part of the property, there is a cluster of trees that make a very serene setting, did I mention there is quite a bit of wildlife that goes through this property? Security system has never been used by these owners. With a full price offer seller will leave the pool table and will provide $1000 to the buyer for landscaping at closing (with a full price offer)****Buyers and Agents make your appointments the day before viewing, they actually prefer 24 hour notice. Showing times 10 to 8 p.m.**** ALL INFORMATION DEEMED ACCURATE. PLEASE VERIFY INFORMATION TO SATISFY YOURSELF AS A BUYER AND/OR TRANSACTION BROKER OR A BUYER'S AGENT
Last Agent to Sell the Property
Coldwell Banker Plaza Real Estate License #00046424 Listed on: 12/01/2018

Home Details
Home Type
- Single Family
Est. Annual Taxes
- $4,217
Year Built
- Built in 2011
Lot Details
- 4.53 Acre Lot
- Cul-De-Sac
- Fenced
- Irregular Lot
- Irrigation
- Wooded Lot
Home Design
- Ranch Style House
- Frame Construction
- Composition Roof
Interior Spaces
- Wired For Sound
- Vaulted Ceiling
- Ceiling Fan
- Multiple Fireplaces
- Wood Burning Stove
- Wood Burning Fireplace
- Attached Fireplace Door
- Window Treatments
- Family Room with Fireplace
- Living Room with Fireplace
- Formal Dining Room
- Game Room
- Wood Flooring
Kitchen
- Breakfast Bar
- Oven or Range
- Electric Cooktop
- Microwave
- Dishwasher
- Kitchen Island
- Disposal
Bedrooms and Bathrooms
- 6 Bedrooms
- Split Bedroom Floorplan
- En-Suite Primary Bedroom
- Walk-In Closet
- 3 Full Bathrooms
- Dual Vanity Sinks in Primary Bathroom
- Whirlpool Bathtub
- Separate Shower in Primary Bathroom
Laundry
- Laundry Room
- Laundry on main level
- 220 Volts In Laundry
Finished Basement
- Walk-Out Basement
- Basement Fills Entire Space Under The House
- Kitchen in Basement
- Bedroom in Basement
- Finished Basement Bathroom
- Natural lighting in basement
Home Security
- Home Security System
- Storm Windows
- Storm Doors
Parking
- 4 Car Attached Garage
- Side Facing Garage
- Garage Door Opener
Outdoor Features
- Spa
- Covered Deck
- Storm Cellar or Shelter
- Rain Gutters
Schools
- Derby Hills Elementary School
- Derby North Middle School
- Derby High School
Horse Facilities and Amenities
- Horses Allowed On Property
Utilities
- Forced Air Heating and Cooling System
- Private Water Source
- Water Purifier
- Water Softener is Owned
- Lagoon System
Community Details
- Spotswood Subdivision
Listing and Financial Details
- Assessor Parcel Number 20173-222-09-0-43-01-007.00
Ownership History
Purchase Details
Home Financials for this Owner
Home Financials are based on the most recent Mortgage that was taken out on this home.Purchase Details
Home Financials for this Owner
Home Financials are based on the most recent Mortgage that was taken out on this home.Purchase Details
Home Financials for this Owner
Home Financials are based on the most recent Mortgage that was taken out on this home.Purchase Details
Home Financials for this Owner
Home Financials are based on the most recent Mortgage that was taken out on this home.Similar Homes in Derby, KS
Home Values in the Area
Average Home Value in this Area
Purchase History
| Date | Type | Sale Price | Title Company |
|---|---|---|---|
| Warranty Deed | -- | Kansas Secured Title | |
| Warranty Deed | -- | None Available | |
| Warranty Deed | -- | None Available | |
| Warranty Deed | -- | None Available |
Mortgage History
| Date | Status | Loan Amount | Loan Type |
|---|---|---|---|
| Open | $235,000 | New Conventional | |
| Open | $431,100 | New Conventional | |
| Previous Owner | $454,755 | VA | |
| Previous Owner | $275,000 | New Conventional | |
| Previous Owner | $320,000 | New Conventional | |
| Previous Owner | $34,697 | Credit Line Revolving | |
| Previous Owner | $276,000 | Adjustable Rate Mortgage/ARM |
Property History
| Date | Event | Price | Change | Sq Ft Price |
|---|---|---|---|---|
| 06/07/2019 06/07/19 | Sold | -- | -- | -- |
| 05/03/2019 05/03/19 | Pending | -- | -- | -- |
| 03/25/2019 03/25/19 | Price Changed | $489,900 | -1.0% | $124 / Sq Ft |
| 12/01/2018 12/01/18 | For Sale | $495,000 | +3.1% | $125 / Sq Ft |
| 02/05/2018 02/05/18 | Sold | -- | -- | -- |
| 12/20/2017 12/20/17 | Pending | -- | -- | -- |
| 10/11/2017 10/11/17 | For Sale | $479,900 | -- | $121 / Sq Ft |
Tax History Compared to Growth
Tax History
| Year | Tax Paid | Tax Assessment Tax Assessment Total Assessment is a certain percentage of the fair market value that is determined by local assessors to be the total taxable value of land and additions on the property. | Land | Improvement |
|---|---|---|---|---|
| 2023 | $7,811 | $55,692 | $5,233 | $50,459 |
| 2022 | $6,679 | $55,692 | $4,911 | $50,781 |
| 2021 | $6,654 | $55,691 | $3,634 | $52,057 |
| 2020 | $5,863 | $49,149 | $3,634 | $45,515 |
| 2019 | $5,602 | $46,889 | $3,634 | $43,255 |
| 2018 | $4,663 | $39,067 | $2,726 | $36,341 |
| 2017 | $4,223 | $0 | $0 | $0 |
| 2016 | $4,057 | $0 | $0 | $0 |
| 2015 | $3,915 | $0 | $0 | $0 |
| 2014 | $3,721 | $0 | $0 | $0 |
Agents Affiliated with this Home
-
Vickie Vargas-Jacobs

Seller's Agent in 2019
Vickie Vargas-Jacobs
Coldwell Banker Plaza Real Estate
(316) 393-4445
92 Total Sales
-
Kirk Short

Buyer's Agent in 2019
Kirk Short
Keller Williams Signature Partners, LLC
(316) 371-4668
660 Total Sales
-
D
Seller's Agent in 2018
DON BURFORD
J.P. Weigand & Sons
Map
Source: South Central Kansas MLS
MLS Number: 559981
APN: 222-09-0-43-01-007.00
- 17 S Cypress St
- 16 S Cypress St
- 15 S Cypress St
- 14 S Cypress St
- 8 S Cypress St
- 7 S Cypress St
- 6 S Cypress St
- 5 S Cypress St
- 4 S Cypress St
- 3 S Cypress St
- 2 S Cypress St
- 1 S Cypress St
- 3 B S Cypress St
- 2 B S Cypress St
- 1 B S Cypress St
- 3441 S Linden Ct
- 3433 S Linden Ct
- 8769 E Bradford St
- 4221 S Dalton St
- 3315 S Linden Ct
