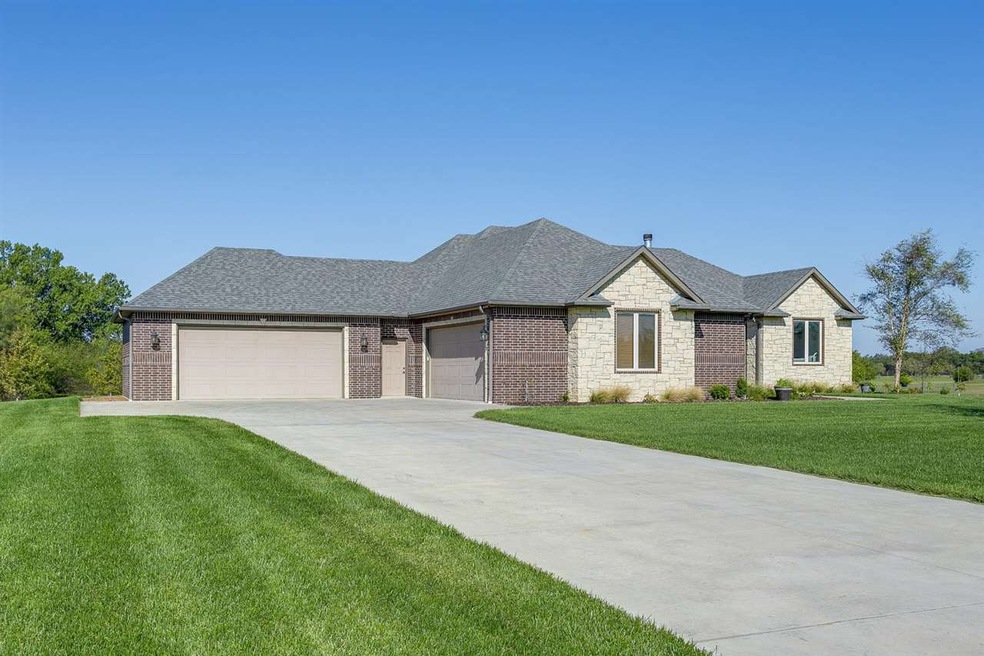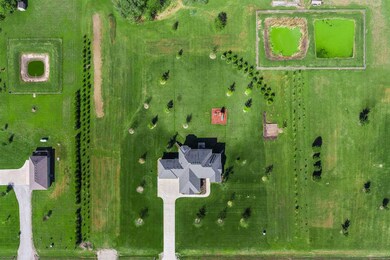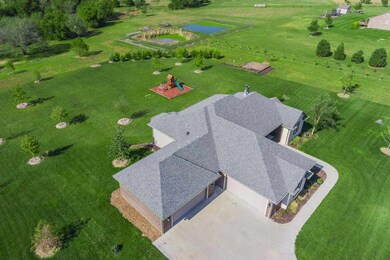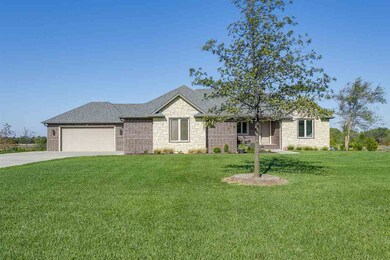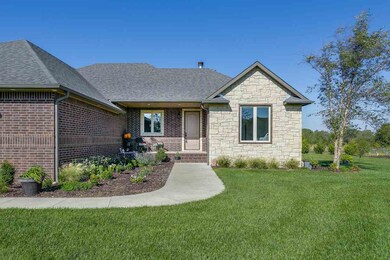
Highlights
- RV Access or Parking
- Wooded Lot
- Ranch Style House
- Wood Burning Stove
- Vaulted Ceiling
- Cul-De-Sac
About This Home
As of June 2019Great place to raise a large family in the country yet close to all the amenities of Derby or Wichita. This 6 BR 3 BA home has it all. Open floor plan with vaulted ceiling in living room that has a beautiful view of the wooded backyard and features WBFP of stacked stone veneer to the ceiling. The kitchen features quartz countertops with tile backsplash, beech wood cabinets, stainless steel appliances, and a large walk in pantry. It has a quartz topped island with sink, casual seating and lots of storage. The kitchen and dining area has engineered hardwood flooring and the same great view of that back yard. The master bedroom has a very spacious master bath, and a walk in closet with a door directly to the laundry room. The walkout basement has 9’ ceilings with a huge family room with separate TV/game areas and a wood burning stove that can just about heat the entire house. There are three more bedrooms and a full bath. Wondering if it has a wet bar? How about a full kitchen! It has a mechanical room, separate room for the HVAC, and an open door concrete safe room. The home is set up a home security system and a monitoring system as well. It has two 2 car garages that has direct access to each other. One is a 27x24 and the other is a 21x 24. All this on 4.53 acres that has a sprinkler system and a second drive that leads to a perfect spot for that shop/garage/man cave. Did I mention the wooded back yard complete with deer and turkey? All information deemed reliable but not guaranteed. Buyer should verify schools.
Last Agent to Sell the Property
DON BURFORD
J.P. Weigand & Sons License #00048901 Listed on: 10/11/2017
Home Details
Home Type
- Single Family
Est. Annual Taxes
- $4,053
Year Built
- Built in 2011
Lot Details
- 4.53 Acre Lot
- Cul-De-Sac
- Irregular Lot
- Irrigation
- Wooded Lot
Home Design
- Ranch Style House
- Frame Construction
- Composition Roof
Interior Spaces
- Vaulted Ceiling
- Ceiling Fan
- Wood Burning Stove
- Attached Fireplace Door
- Window Treatments
- Family Room
- Living Room with Fireplace
- Combination Kitchen and Dining Room
- Recreation Room with Fireplace
- Laminate Flooring
- Home Security System
Kitchen
- Breakfast Bar
- Oven or Range
- Electric Cooktop
- Range Hood
- Microwave
- Dishwasher
- Kitchen Island
- Disposal
Bedrooms and Bathrooms
- 6 Bedrooms
- Split Bedroom Floorplan
- 3 Full Bathrooms
- Dual Vanity Sinks in Primary Bathroom
- Separate Shower in Primary Bathroom
Laundry
- Laundry Room
- Laundry on main level
- 220 Volts In Laundry
Finished Basement
- Walk-Out Basement
- Basement Fills Entire Space Under The House
- Kitchen in Basement
- Bedroom in Basement
- Finished Basement Bathroom
- Basement Storage
Parking
- 4 Car Attached Garage
- Garage Door Opener
- RV Access or Parking
Outdoor Features
- Covered Deck
- Storm Cellar or Shelter
- Rain Gutters
Schools
- Derby Hills Elementary School
- Derby North Middle School
- Derby High School
Utilities
- Forced Air Heating and Cooling System
- Private Water Source
- Water Purifier
- Lagoon System
Community Details
- Spotswood Subdivision
Listing and Financial Details
- Assessor Parcel Number 22209-0430100700
Ownership History
Purchase Details
Home Financials for this Owner
Home Financials are based on the most recent Mortgage that was taken out on this home.Purchase Details
Home Financials for this Owner
Home Financials are based on the most recent Mortgage that was taken out on this home.Purchase Details
Home Financials for this Owner
Home Financials are based on the most recent Mortgage that was taken out on this home.Purchase Details
Home Financials for this Owner
Home Financials are based on the most recent Mortgage that was taken out on this home.Similar Homes in Derby, KS
Home Values in the Area
Average Home Value in this Area
Purchase History
| Date | Type | Sale Price | Title Company |
|---|---|---|---|
| Warranty Deed | -- | Kansas Secured Title | |
| Warranty Deed | -- | None Available | |
| Warranty Deed | -- | None Available | |
| Warranty Deed | -- | None Available |
Mortgage History
| Date | Status | Loan Amount | Loan Type |
|---|---|---|---|
| Open | $235,000 | New Conventional | |
| Open | $431,100 | New Conventional | |
| Previous Owner | $454,755 | VA | |
| Previous Owner | $275,000 | New Conventional | |
| Previous Owner | $320,000 | New Conventional | |
| Previous Owner | $34,697 | Credit Line Revolving | |
| Previous Owner | $276,000 | Adjustable Rate Mortgage/ARM |
Property History
| Date | Event | Price | Change | Sq Ft Price |
|---|---|---|---|---|
| 06/07/2019 06/07/19 | Sold | -- | -- | -- |
| 05/03/2019 05/03/19 | Pending | -- | -- | -- |
| 03/25/2019 03/25/19 | Price Changed | $489,900 | -1.0% | $124 / Sq Ft |
| 12/01/2018 12/01/18 | For Sale | $495,000 | +3.1% | $125 / Sq Ft |
| 02/05/2018 02/05/18 | Sold | -- | -- | -- |
| 12/20/2017 12/20/17 | Pending | -- | -- | -- |
| 10/11/2017 10/11/17 | For Sale | $479,900 | -- | $121 / Sq Ft |
Tax History Compared to Growth
Tax History
| Year | Tax Paid | Tax Assessment Tax Assessment Total Assessment is a certain percentage of the fair market value that is determined by local assessors to be the total taxable value of land and additions on the property. | Land | Improvement |
|---|---|---|---|---|
| 2023 | $7,811 | $55,692 | $5,233 | $50,459 |
| 2022 | $6,679 | $55,692 | $4,911 | $50,781 |
| 2021 | $6,654 | $55,691 | $3,634 | $52,057 |
| 2020 | $5,863 | $49,149 | $3,634 | $45,515 |
| 2019 | $5,602 | $46,889 | $3,634 | $43,255 |
| 2018 | $4,663 | $39,067 | $2,726 | $36,341 |
| 2017 | $4,223 | $0 | $0 | $0 |
| 2016 | $4,057 | $0 | $0 | $0 |
| 2015 | $3,915 | $0 | $0 | $0 |
| 2014 | $3,721 | $0 | $0 | $0 |
Agents Affiliated with this Home
-
Vickie Vargas-Jacobs

Seller's Agent in 2019
Vickie Vargas-Jacobs
Coldwell Banker Plaza Real Estate
(316) 393-4445
92 Total Sales
-
Kirk Short

Buyer's Agent in 2019
Kirk Short
Keller Williams Signature Partners, LLC
(316) 371-4668
660 Total Sales
-
D
Seller's Agent in 2018
DON BURFORD
J.P. Weigand & Sons
Map
Source: South Central Kansas MLS
MLS Number: 542699
APN: 222-09-0-43-01-007.00
- 17 S Cypress St
- 16 S Cypress St
- 15 S Cypress St
- 14 S Cypress St
- 8 S Cypress St
- 7 S Cypress St
- 6 S Cypress St
- 5 S Cypress St
- 4 S Cypress St
- 3 S Cypress St
- 2 S Cypress St
- 1 S Cypress St
- 3 B S Cypress St
- 2 B S Cypress St
- 1 B S Cypress St
- 3441 S Linden Ct
- 3433 S Linden Ct
- 8769 E Bradford St
- 4221 S Dalton St
- 3315 S Linden Ct
