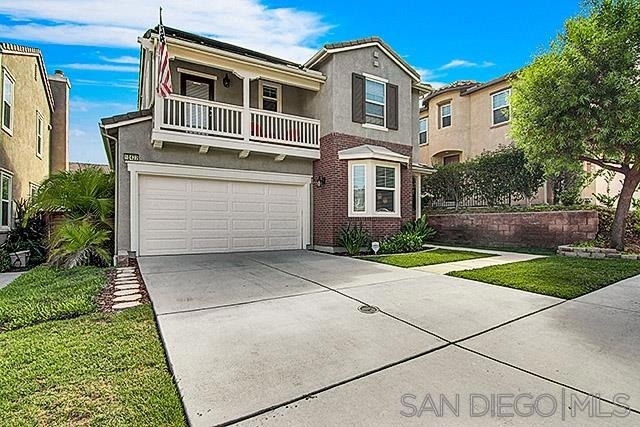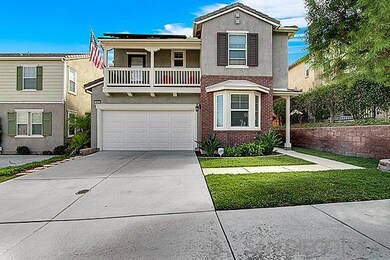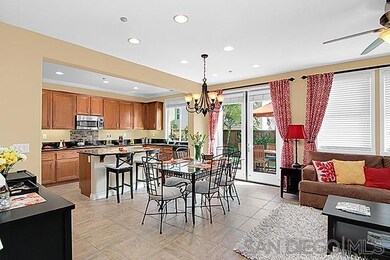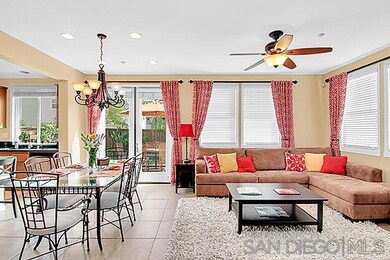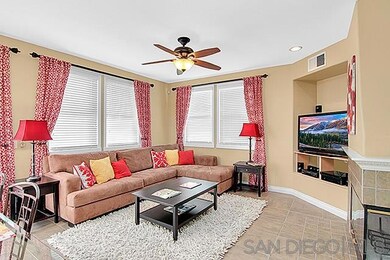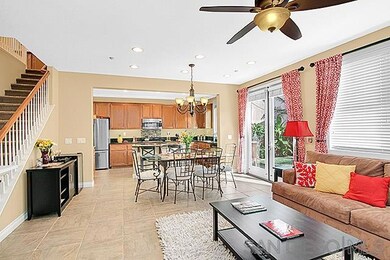
10422 Camino San Thomas San Diego, CA 92127
4S Ranch NeighborhoodHighlights
- Main Floor Bedroom
- Bonus Room
- Private Yard
- Monterey Ridge Elementary School Rated A+
- Great Room
- Breakfast Area or Nook
About This Home
As of October 2020STUNNING GARDEN WALK HOME! One of the BEST locations in the entire community with a HUGE tropical backyard! Bountiful amounts of parking. This exquisite 4S Ranch home has been beautifully updated with warm paint tones, cased windows, upgraded baseboard and designer flooring. Open floor plan enjoys a family room that opens to the kitchen, perfect for entertaining. Gourmet kitchen boasts rich wood cabinetry, dark granite counters, stainless appliances, built-in microwave, eat-at island, and pantry. Family room enjoys a ceiling fan and cozy corner fireplace, and also provides access to the backyard through custom french patio doors. Optional downstairs bedroom with wood floors offers a great play room or office area. Elegant master suite features ceiling fan, crown molding, wainscoting, walk-in closet with custom shelving and attached bath with dual sinks and soaking tub. Two additional bedrooms, a bath, and a laundry room complete the upstairs. Backyard features a stamped concrete patio, & lush tropical landscaping. All this plus SOLAR PANELS to keep the utilities low! Walking distance to new Target, shopping, highly desired Poway Unified Schools, community parks and water parks, restaurants, and so much more!!! Do not let this one slip away!
Last Agent to Sell the Property
Cheree Bray
Redfin Corporation License #01825363 Listed on: 07/22/2016
Home Details
Home Type
- Single Family
Est. Annual Taxes
- $15,056
Year Built
- Built in 2005
Lot Details
- Partially Fenced Property
- Level Lot
- Sprinklers on Timer
- Private Yard
HOA Fees
- $148 Monthly HOA Fees
Parking
- 2 Car Attached Garage
- Driveway
Home Design
- Stucco Exterior
Interior Spaces
- 1,908 Sq Ft Home
- 2-Story Property
- Family Room with Fireplace
- Great Room
- Dining Area
- Bonus Room
Kitchen
- Breakfast Area or Nook
- Oven or Range
- Microwave
- Dishwasher
Flooring
- Carpet
- Tile
Bedrooms and Bathrooms
- 4 Bedrooms
- Main Floor Bedroom
Laundry
- Laundry Room
- Gas Dryer Hookup
Utilities
- Separate Water Meter
Community Details
- Association fees include common area maintenance
- Prescott Association, Phone Number (760) 634-4700
Listing and Financial Details
- Assessor Parcel Number 678-638-07-43
- $302 Monthly special tax assessment
Ownership History
Purchase Details
Home Financials for this Owner
Home Financials are based on the most recent Mortgage that was taken out on this home.Purchase Details
Home Financials for this Owner
Home Financials are based on the most recent Mortgage that was taken out on this home.Purchase Details
Home Financials for this Owner
Home Financials are based on the most recent Mortgage that was taken out on this home.Similar Homes in the area
Home Values in the Area
Average Home Value in this Area
Purchase History
| Date | Type | Sale Price | Title Company |
|---|---|---|---|
| Grant Deed | $888,000 | First American Title Company | |
| Grant Deed | $729,000 | Title 365 | |
| Grant Deed | $629,000 | First American Title |
Mortgage History
| Date | Status | Loan Amount | Loan Type |
|---|---|---|---|
| Open | $701,500 | New Conventional | |
| Previous Owner | $349,000 | New Conventional | |
| Previous Owner | $155,000 | Stand Alone Second | |
| Previous Owner | $502,900 | Unknown | |
| Previous Owner | $125,700 | Stand Alone Second |
Property History
| Date | Event | Price | Change | Sq Ft Price |
|---|---|---|---|---|
| 10/05/2020 10/05/20 | Sold | $888,000 | -1.2% | $465 / Sq Ft |
| 09/04/2020 09/04/20 | Pending | -- | -- | -- |
| 08/28/2020 08/28/20 | For Sale | $899,000 | +23.3% | $471 / Sq Ft |
| 09/18/2016 09/18/16 | Sold | $729,000 | 0.0% | $382 / Sq Ft |
| 08/17/2016 08/17/16 | Pending | -- | -- | -- |
| 08/10/2016 08/10/16 | Price Changed | $729,000 | -1.4% | $382 / Sq Ft |
| 07/22/2016 07/22/16 | For Sale | $739,000 | -- | $387 / Sq Ft |
Tax History Compared to Growth
Tax History
| Year | Tax Paid | Tax Assessment Tax Assessment Total Assessment is a certain percentage of the fair market value that is determined by local assessors to be the total taxable value of land and additions on the property. | Land | Improvement |
|---|---|---|---|---|
| 2024 | $15,056 | $942,349 | $607,552 | $334,797 |
| 2023 | $14,806 | $923,873 | $595,640 | $328,233 |
| 2022 | $14,552 | $905,759 | $583,961 | $321,798 |
| 2021 | $14,431 | $888,000 | $572,511 | $315,489 |
| 2020 | $13,357 | $773,619 | $498,767 | $274,852 |
| 2019 | $12,991 | $758,451 | $488,988 | $269,463 |
| 2018 | $12,447 | $743,580 | $479,400 | $264,180 |
| 2017 | $12,193 | $729,000 | $470,000 | $259,000 |
| 2016 | $11,515 | $660,000 | $406,000 | $254,000 |
| 2015 | $11,142 | $620,000 | $382,000 | $238,000 |
| 2014 | $10,653 | $590,000 | $364,000 | $226,000 |
Agents Affiliated with this Home
-
Jennifer Berman

Seller's Agent in 2020
Jennifer Berman
Virtuosic Properties, Inc.
(310) 428-0608
1 in this area
10 Total Sales
-
Y
Buyer's Agent in 2020
Yonatan Breziner
Keller Williams Realty
-
C
Seller's Agent in 2016
Cheree Bray
Redfin Corporation
-
Michael Cameron

Buyer's Agent in 2016
Michael Cameron
Private House Coastal Estates
(619) 248-9409
47 Total Sales
Map
Source: San Diego MLS
MLS Number: 160040515
APN: 678-638-07-43
- 10409 Cherry Blossom Ln
- 16957 Laurel Hill Ln Unit 205
- 16956 Laurel Hill Ln Unit 191
- 17019 Camino Marcilla Unit 5
- 17071 Calle Trevino Unit 8
- 17022 Calle Trevino Unit 9
- 17011 Calle Trevino Unit 5
- 16916 Hutchins Landing Unit 64
- 16916 Hutchins Landing Unit 63
- 16915 Hutchins Landing Unit 44
- 10529 Zenor Ln Unit 40
- 16925 Vasquez Way Unit 82
- 17050 Albert Ave
- 17245 Eagle Canyon Place
- 10511 Monterey Ridge Dr
- 17236 Eagle Canyon Way
- 10429 Whitcomb Way Unit 125
- 10410 Duxbury Ln Unit 4
- 17253 4s Ranch Pkwy
- 10488 Hollingsworth Way Unit 192
