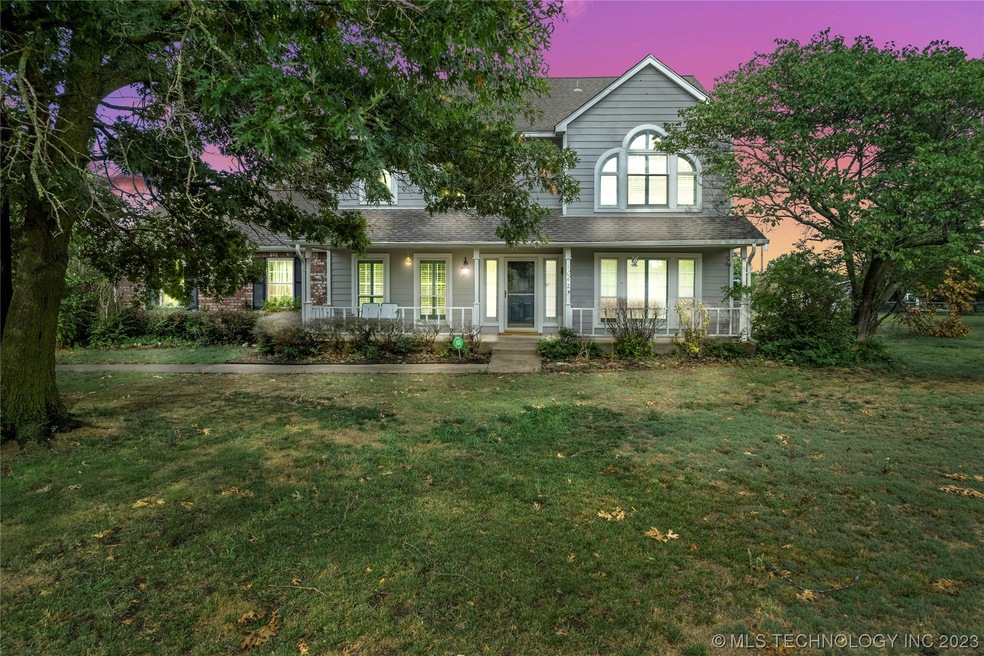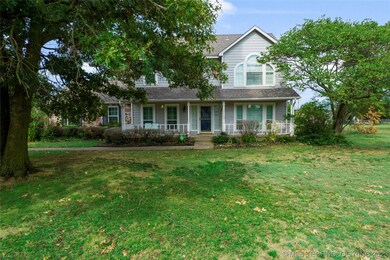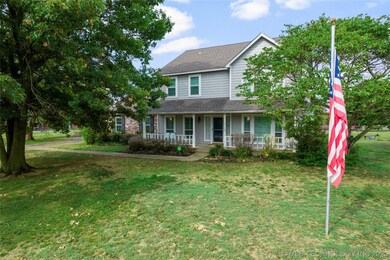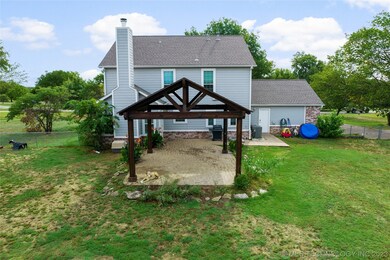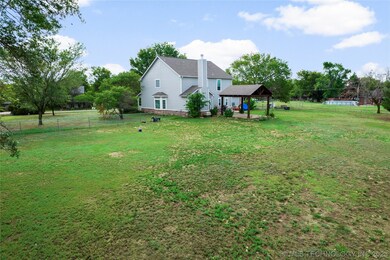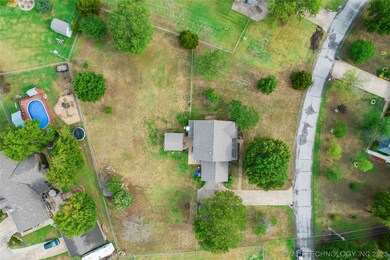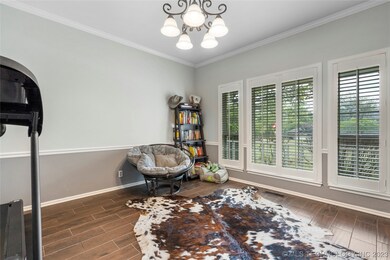
10423 Ashford Cir Owasso, OK 74055
Estimated Value: $405,000 - $421,000
Highlights
- Mature Trees
- High Ceiling
- No HOA
- Pamela Hodson Elementary School Rated A
- Granite Countertops
- Covered patio or porch
About This Home
As of August 2023Amazing 2 story home on 1 acre in Owasso! 4 bedrooms, 2.5 baths and 2 car garage. Tile throughout main level. Lovely living area, gas log fireplace, large kitchen with pantry, granite countertops, stainless appliances and lots of storage. Second floor offers oversized tiled shower with spacious bedrooms all with walk in closets. Big laundry room and large front porch. Fenced back yard with large pergola patio. Come see this home before it's gone!
Home Details
Home Type
- Single Family
Est. Annual Taxes
- $3,568
Year Built
- Built in 1991
Lot Details
- 1.07 Acre Lot
- Southeast Facing Home
- Property is Fully Fenced
- Chain Link Fence
- Landscaped
- Mature Trees
Parking
- 2 Car Attached Garage
- Side Facing Garage
Home Design
- Brick Exterior Construction
- Slab Foundation
- Wood Frame Construction
- Fiberglass Roof
- Wood Siding
- Asphalt
Interior Spaces
- 2,715 Sq Ft Home
- 2-Story Property
- Wired For Data
- High Ceiling
- Ceiling Fan
- Wood Burning Fireplace
- Gas Log Fireplace
- Vinyl Clad Windows
- Insulated Windows
- Insulated Doors
Kitchen
- Built-In Oven
- Cooktop
- Microwave
- Dishwasher
- Granite Countertops
- Disposal
Flooring
- Carpet
- Tile
Bedrooms and Bathrooms
- 4 Bedrooms
Home Security
- Storm Doors
- Fire and Smoke Detector
Eco-Friendly Details
- Energy-Efficient Windows
- Energy-Efficient Doors
Outdoor Features
- Covered patio or porch
- Shed
- Pergola
- Rain Gutters
Schools
- Hodson Elementary School
- Owasso High School
Utilities
- Zoned Heating and Cooling
- Multiple Heating Units
- Heating System Uses Gas
- Gas Water Heater
- Septic Tank
- High Speed Internet
- Phone Available
- Satellite Dish
- Cable TV Available
Community Details
- No Home Owners Association
- Stonebridge Estates Ii Subdivision
Ownership History
Purchase Details
Home Financials for this Owner
Home Financials are based on the most recent Mortgage that was taken out on this home.Purchase Details
Home Financials for this Owner
Home Financials are based on the most recent Mortgage that was taken out on this home.Purchase Details
Home Financials for this Owner
Home Financials are based on the most recent Mortgage that was taken out on this home.Purchase Details
Purchase Details
Similar Homes in the area
Home Values in the Area
Average Home Value in this Area
Purchase History
| Date | Buyer | Sale Price | Title Company |
|---|---|---|---|
| Espinoza Abel Torres | $405,000 | Nations Title | |
| Nelson William Andrew | $369,500 | Apex Title & Closing Services | |
| Bair Joshua | $289,000 | First American Title Ins Co | |
| Smith David R | $144,000 | -- | |
| -- | $129,500 | -- |
Mortgage History
| Date | Status | Borrower | Loan Amount |
|---|---|---|---|
| Open | Espinoza Abel Torres | $195,000 | |
| Previous Owner | Nelson William Andrew | $332,413 | |
| Previous Owner | Bair Joshua | $274,550 | |
| Previous Owner | Smith Nancy L | $60,000 | |
| Previous Owner | Smith David R | $135,000 |
Property History
| Date | Event | Price | Change | Sq Ft Price |
|---|---|---|---|---|
| 08/07/2023 08/07/23 | Sold | $405,000 | 0.0% | $149 / Sq Ft |
| 07/08/2023 07/08/23 | Pending | -- | -- | -- |
| 07/06/2023 07/06/23 | For Sale | $405,000 | +9.7% | $149 / Sq Ft |
| 12/19/2022 12/19/22 | Sold | $369,348 | 0.0% | $136 / Sq Ft |
| 11/01/2022 11/01/22 | Pending | -- | -- | -- |
| 10/21/2022 10/21/22 | Price Changed | $369,348 | -0.1% | $136 / Sq Ft |
| 10/20/2022 10/20/22 | Price Changed | $369,900 | -2.6% | $136 / Sq Ft |
| 09/28/2022 09/28/22 | For Sale | $379,900 | +31.5% | $140 / Sq Ft |
| 03/31/2021 03/31/21 | Sold | $289,000 | +3.3% | $106 / Sq Ft |
| 01/29/2021 01/29/21 | Pending | -- | -- | -- |
| 01/29/2021 01/29/21 | For Sale | $279,900 | -- | $103 / Sq Ft |
Tax History Compared to Growth
Tax History
| Year | Tax Paid | Tax Assessment Tax Assessment Total Assessment is a certain percentage of the fair market value that is determined by local assessors to be the total taxable value of land and additions on the property. | Land | Improvement |
|---|---|---|---|---|
| 2024 | $4,946 | $44,825 | $11,677 | $33,148 |
| 2023 | $4,946 | $40,645 | $3,850 | $36,795 |
| 2022 | $3,568 | $31,790 | $3,850 | $27,940 |
| 2021 | $3,144 | $29,325 | $3,850 | $25,475 |
| 2020 | $3,046 | $28,917 | $3,850 | $25,067 |
| 2019 | $2,956 | $28,038 | $3,850 | $24,188 |
| 2018 | $2,742 | $27,197 | $3,690 | $23,507 |
| 2017 | $2,683 | $25,636 | $3,498 | $22,138 |
| 2016 | $2,604 | $24,890 | $3,398 | $21,492 |
| 2015 | $2,548 | $24,165 | $3,273 | $20,892 |
| 2014 | $2,485 | $23,461 | $3,119 | $20,342 |
Agents Affiliated with this Home
-
Rosa Lopez de Langley
R
Seller's Agent in 2023
Rosa Lopez de Langley
HomeSmart Stellar Realty
(918) 878-8159
14 Total Sales
-
Thao Mauricio
T
Buyer's Agent in 2023
Thao Mauricio
Anthem Realty
(918) 406-9279
23 Total Sales
-
Brenda Woodward
B
Seller's Agent in 2022
Brenda Woodward
McGraw, REALTORS
(918) 629-3965
358 Total Sales
-
Tonya Ellison

Buyer's Agent in 2022
Tonya Ellison
Chinowth & Cohen
(918) 277-3774
176 Total Sales
-
Bryan Clements

Seller's Agent in 2021
Bryan Clements
Keller Williams Advantage
(918) 712-2252
21 Total Sales
-

Buyer's Agent in 2021
Nancy Keating
Radergroup Referral Associates
(479) 466-1451
Map
Source: MLS Technology
MLS Number: 2323581
APN: 660013160
- 0 E 106th St N Unit 2428553
- 10144 N Dover Place
- 9901 N 187th Ave E
- 00 E 108th St N
- 10016 N Glen Ellen
- 18446 E 112th St N
- 19715 E Clear Brook Rd
- 17620 E 112th St N
- 19990 E Woodhaven Rd
- 17650 E 113th St N
- 18433 E 92nd St N
- 17813 E 92nd St N
- 17680 E 116th St N
- 11795 Gun Smoke Dr
- 16208 E 102nd St N
- 11855 Willow Cir
- 16321 E 101st St N
- 7308 E 90th St N
- 7309 E 90th St N
- 9931 N Chadford
- 10423 Ashford Cir
- 10415 Ashford Cir
- 10427 Ashford Cir
- 10419 Ashford Cir
- 10472 Ashford Cir
- 10411 Ashford Cir
- 10468 Ashford Cir
- 18718 E Stonebridge Dr
- 10407 Ashford Cir
- 10476 Ashford Cir
- 10420 Ashford Cir
- 10424 Ashford Cir
- 10464 Ashford Cir
- 10412 Ashford Cir
- 10460 Ashford Ct
- 10403 Ashford Cir
- 10408 Ashford Cir
- 10428 Ashford Ct
- 10406 Ashford Cir
- 10432 Ashford Ct
