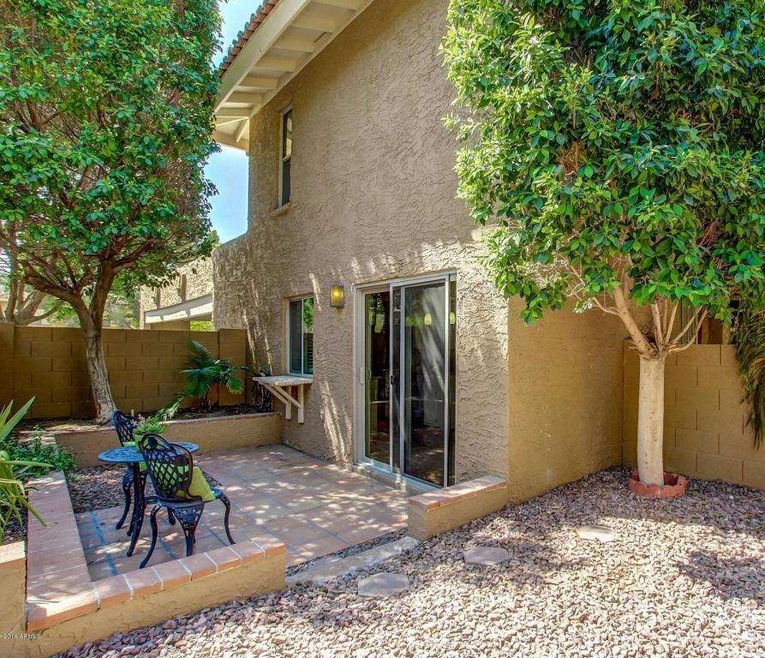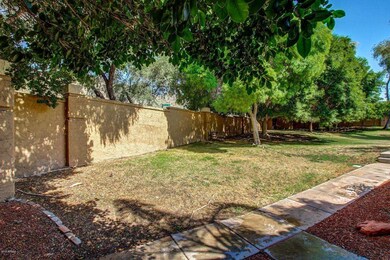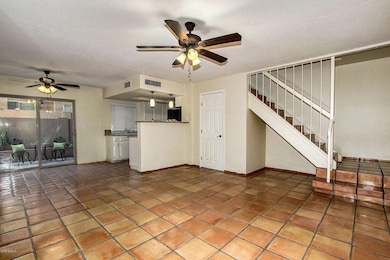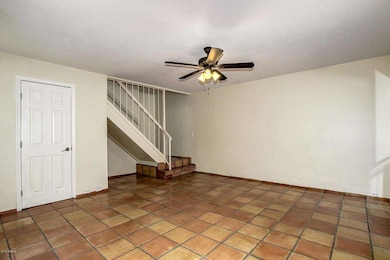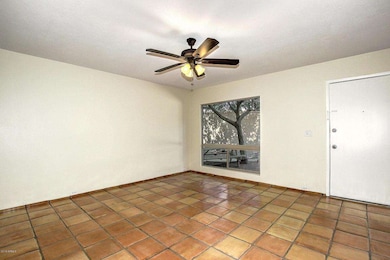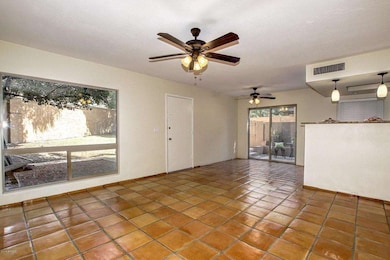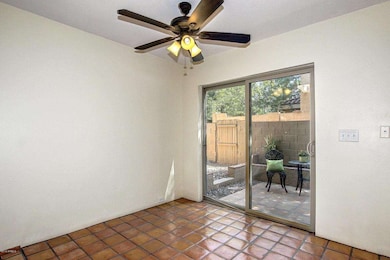
10424 N 7th Place Unit 3 Phoenix, AZ 85020
North Mountain Village NeighborhoodHighlights
- Equestrian Center
- Mountain View
- Granite Countertops
- Sunnyslope High School Rated A
- Clubhouse
- Heated Community Pool
About This Home
As of July 2016Resort living @ the Pointe Tapatio!! Nestled among trees, a lush grassy common area (like your own private yard)& steps away from 1 of 4 pools. Energy efficient Low-E windows will keep you cool during the summer months & help save on utility bills. Upgrades in all the right places, a half-bath added downstairs, newly updated master bath, new bath/lighting/plumbing fixtures, new tile, newer appliances & gorgeous granite counters. This is a fantastic home for a first time buyer, an investor or someone wanting a second home! Awesome location. The community is close to North Mountain Park hiking trails, golf courses, horse back riding, restaurants and much more! Bath/Plumbing Updates 2013 & 2016
Kitchen/Plumbing updates 2013 & 2016
Flooring 2013 & 2016
Appliances 2013
Paint 2016
Last Buyer's Agent
Dustin Bryan
Desert Dream Realty License #SA658568000
Townhouse Details
Home Type
- Townhome
Est. Annual Taxes
- $905
Year Built
- Built in 1979
Lot Details
- 804 Sq Ft Lot
- 1 Common Wall
- Block Wall Fence
- Front Yard Sprinklers
- Grass Covered Lot
HOA Fees
- $329 Monthly HOA Fees
Parking
- 1 Carport Space
Home Design
- Built-Up Roof
- Block Exterior
- Stucco
Interior Spaces
- 1,036 Sq Ft Home
- 2-Story Property
- Ceiling Fan
- Double Pane Windows
- ENERGY STAR Qualified Windows with Low Emissivity
- Mountain Views
Kitchen
- Breakfast Bar
- Granite Countertops
Flooring
- Laminate
- Tile
Bedrooms and Bathrooms
- 2 Bedrooms
- Remodeled Bathroom
- Primary Bathroom is a Full Bathroom
- 1.5 Bathrooms
Schools
- Sunnyslope Elementary School
- Royal Palm Middle School
- Sunnyslope High School
Utilities
- Refrigerated Cooling System
- Heating Available
Additional Features
- Patio
- Property is near a bus stop
- Equestrian Center
Listing and Financial Details
- Tax Lot 67
- Assessor Parcel Number 159-41-399
Community Details
Overview
- Association fees include roof repair, insurance, sewer, pest control, cable TV, ground maintenance, street maintenance, front yard maint, trash, water, roof replacement, maintenance exterior
- Osselaer Co. Association, Phone Number (602) 277-4418
- Built by Gosnell
- Pointe Tapatio Lot 1 142 & Tr A Z & Aa&Bb Subdivision
- FHA/VA Approved Complex
Amenities
- Clubhouse
- Recreation Room
Recreation
- Tennis Courts
- Heated Community Pool
- Community Spa
- Bike Trail
Ownership History
Purchase Details
Home Financials for this Owner
Home Financials are based on the most recent Mortgage that was taken out on this home.Purchase Details
Purchase Details
Home Financials for this Owner
Home Financials are based on the most recent Mortgage that was taken out on this home.Similar Homes in Phoenix, AZ
Home Values in the Area
Average Home Value in this Area
Purchase History
| Date | Type | Sale Price | Title Company |
|---|---|---|---|
| Interfamily Deed Transfer | -- | Pioneer Title Agency Inc | |
| Warranty Deed | $146,000 | Pioneer Title Agency Inc | |
| Interfamily Deed Transfer | -- | None Available | |
| Special Warranty Deed | $95,000 | First American Title Ins Co |
Mortgage History
| Date | Status | Loan Amount | Loan Type |
|---|---|---|---|
| Open | $75,000 | New Conventional | |
| Previous Owner | $76,000 | New Conventional | |
| Previous Owner | $100,000 | Credit Line Revolving |
Property History
| Date | Event | Price | Change | Sq Ft Price |
|---|---|---|---|---|
| 06/30/2025 06/30/25 | For Sale | $310,000 | +112.3% | $292 / Sq Ft |
| 07/29/2016 07/29/16 | Sold | $146,000 | -2.0% | $141 / Sq Ft |
| 06/07/2016 06/07/16 | For Sale | $149,000 | -- | $144 / Sq Ft |
Tax History Compared to Growth
Tax History
| Year | Tax Paid | Tax Assessment Tax Assessment Total Assessment is a certain percentage of the fair market value that is determined by local assessors to be the total taxable value of land and additions on the property. | Land | Improvement |
|---|---|---|---|---|
| 2025 | $978 | $9,125 | -- | -- |
| 2024 | $959 | $8,690 | -- | -- |
| 2023 | $959 | $22,550 | $4,510 | $18,040 |
| 2022 | $925 | $16,400 | $3,280 | $13,120 |
| 2021 | $948 | $15,820 | $3,160 | $12,660 |
| 2020 | $923 | $14,360 | $2,870 | $11,490 |
| 2019 | $906 | $13,030 | $2,600 | $10,430 |
| 2018 | $880 | $11,460 | $2,290 | $9,170 |
| 2017 | $878 | $9,470 | $1,890 | $7,580 |
| 2016 | $978 | $8,450 | $1,690 | $6,760 |
| 2015 | $905 | $7,620 | $1,520 | $6,100 |
Agents Affiliated with this Home
-
Denice Bryan
D
Seller's Agent in 2025
Denice Bryan
Desert Dream Realty
(602) 885-7530
1 in this area
9 Total Sales
-
Brandi Johnson

Seller's Agent in 2016
Brandi Johnson
HomeSmart
(602) 751-0772
5 Total Sales
-
D
Buyer's Agent in 2016
Dustin Bryan
Desert Dream Realty
Map
Source: Arizona Regional Multiple Listing Service (ARMLS)
MLS Number: 5454077
APN: 159-41-399
- 10424 N 7th Place Unit 2
- 735 E Cochise Dr
- 10626 N 8th St
- 841 E Peoria Ave Unit 2
- 921 E Becker Ln
- 10006 N 7th Place
- 10420 N 10th St Unit 2
- 913 E Beryl Ave
- 811 E Brown St
- 10409 N 10th St Unit 1
- 10655 N 9th St Unit 112
- 10419 N 10th Place Unit 2
- 1031 E Cochise Dr
- 10408 N 11th St Unit 2
- 10426 N 11th St Unit 3
- 1023 E Sahuaro Dr
- 1120 E Beryl Ave
- 9846 N 10th St
- 922 E Desert Cove Ave
- 507 E Mountain View Rd
