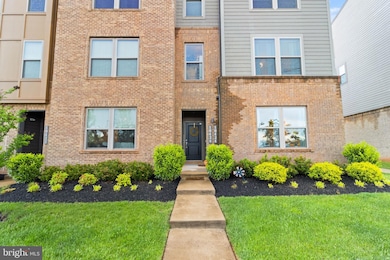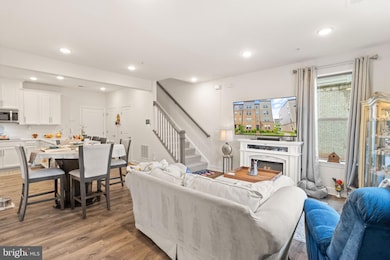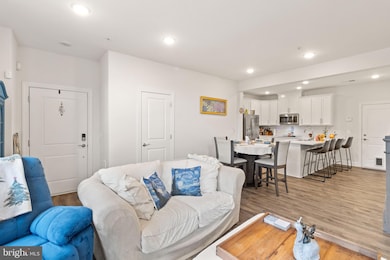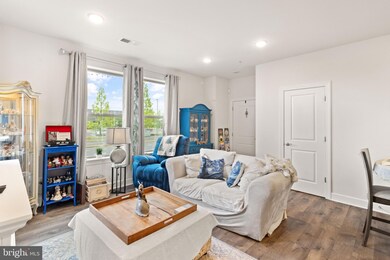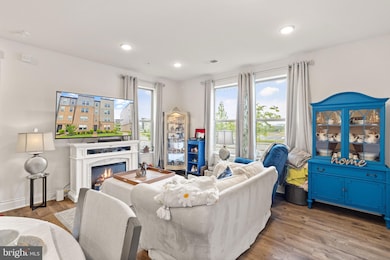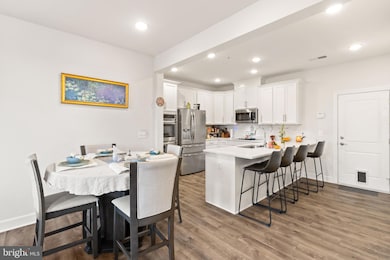10424 Ratcliffe Trail Manassas, VA 20110
Old Town Manassas NeighborhoodHighlights
- Contemporary Architecture
- 1 Car Direct Access Garage
- Heat Pump System
- Jogging Path
- Central Air
About This Home
Welcome to this beautifully updated two level condo offering comfort, style, and convenience in a sought-after Manassas location. Featuring 2 spacious bedrooms and 2 full bathrooms, this home boasts a bright and open floor plan designed for modern living.
Enjoy cooking and entertaining in the stunning kitchen with white cabinetry, quartz countertops, stainless steel appliances, and an extended peninsula perfect for casual dining or meal prep. Recessed lighting and luxury vinyl plank flooring throughout the living room, dining area, and kitchen add a touch of sophistication and durability.
Relax in the spacious living area or step outside to your large private balcony—ideal for morning coffee or winding down in the evening.
The expansive primary suite offers a peaceful retreat, complete with a walk-in closet accessible from both the bedroom and the spa-inspired en-suite bath. The bathroom features dual sinks, a private water closet, and a generous stand-up shower with a sleek frameless glass door.
Additional highlights include a private 1-car garage and driveway space, offering added convenience and security.
This move-in ready home is minutes from shopping, dining, and major commuter routes—everything you need for comfortable, connected living.
Seller may need rent-back depending on closing date. All carpets will be replaced and home will be freshly painted after seller vacates the property.
Townhouse Details
Home Type
- Townhome
Est. Annual Taxes
- $5,039
Year Built
- Built in 2019
HOA Fees
Parking
- 1 Car Direct Access Garage
- Rear-Facing Garage
- Garage Door Opener
- Driveway
Home Design
- Contemporary Architecture
- Brick Exterior Construction
- Slab Foundation
- HardiePlank Type
Interior Spaces
- 1,524 Sq Ft Home
- Property has 2 Levels
Bedrooms and Bathrooms
- 2 Bedrooms
Utilities
- Central Air
- Heat Pump System
- Electric Water Heater
Listing and Financial Details
- Residential Lease
- Security Deposit $2,800
- Rent includes common area maintenance, hoa/condo fee, sewer, snow removal, trash removal
- No Smoking Allowed
- 12-Month Min and 24-Month Max Lease Term
- Available 9/1/25
- Assessor Parcel Number 102104195
Community Details
Overview
- Association fees include common area maintenance, exterior building maintenance, lawn maintenance, road maintenance, sewer, trash, water, management, snow removal
- The Landing At Cannon Branch Subdivision
Amenities
- Common Area
Recreation
- Jogging Path
Pet Policy
- Pets allowed on a case-by-case basis
- Pet Deposit $500
Map
Source: Bright MLS
MLS Number: VAMN2008654
APN: 102-10-4-195
- 10407 Ratcliffe Trail
- 10338 Ratcliffe Trail
- 10567 Ratcliffe Trail
- 10166 Queens Way
- 10170 Queens Way
- 10106 Queens Way
- 10941 Samuel Trexler Dr
- 10041 Foster Dr
- 9594 Shannon Ln
- 9602 Shannon Ln
- 9782 Dean Dr
- 9773 Dean Dr
- 10424 Coral Berry Dr
- 10517 Winged Elm Cir
- 9348 Amaryllis Ave
- 10462 Brackets Ford Cir
- 10204 Piper Ln
- 10207 Daylily Ct
- 10208 Piper Ln
- 11298 Aristotle St
- 11201 Partnership Ln
- 9000 Landings Dr
- 9320 Fringe Tree Ln
- 9409 Barnes Loop
- 9502 Lee Ct
- 9327 Woodlea Ct Unit 207
- 9760 Bragg Ln
- 10240 Hendley Rd
- 8854 Teakwood Ct
- 10246 Whitworth Ln
- 10339 Gent Ct
- 11296 Aristotle St
- 9017 Katherine Johnson Ave
- 10201 Fountain Cir
- 9514 Grant Ave
- 11680 Camp Jones Ct
- 10230 Manassas Mill Rd
- 9123 Peabody St
- 10303 7th Regiment Dr
- 8626 Ambrose Ct

