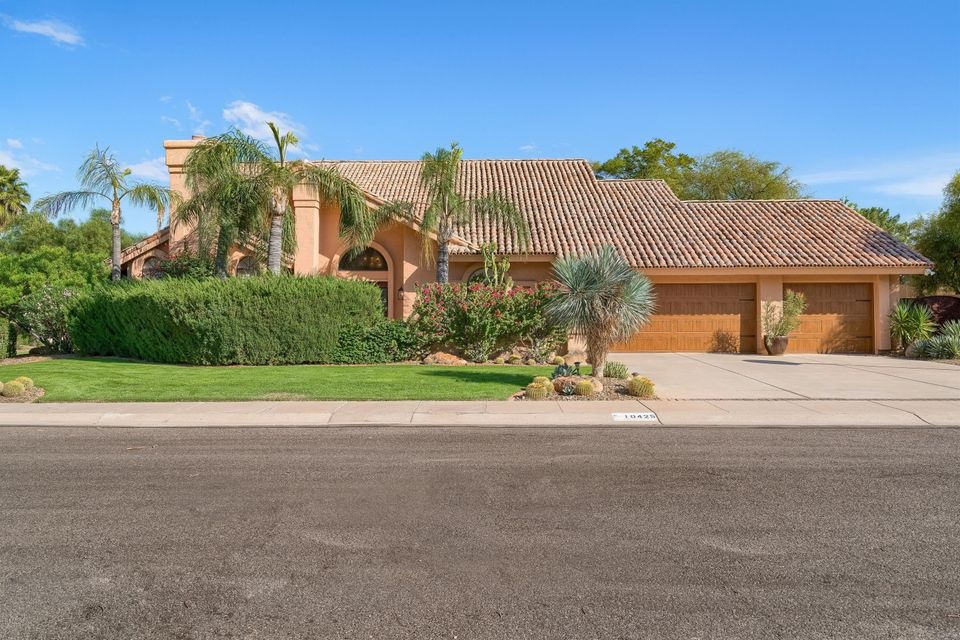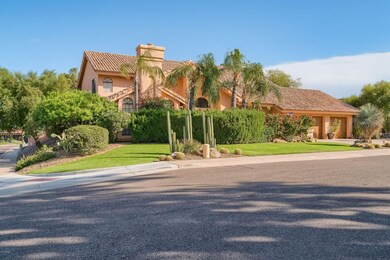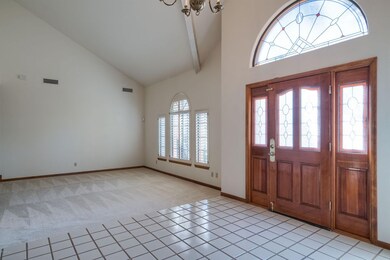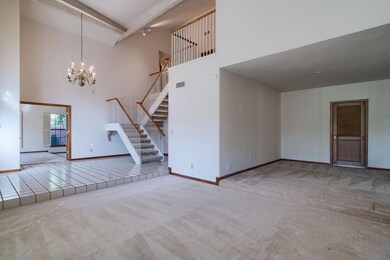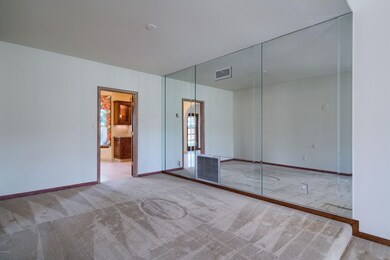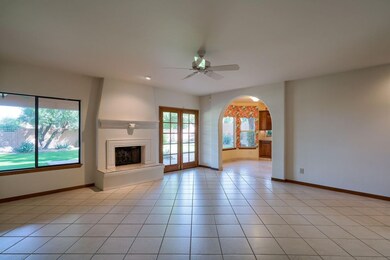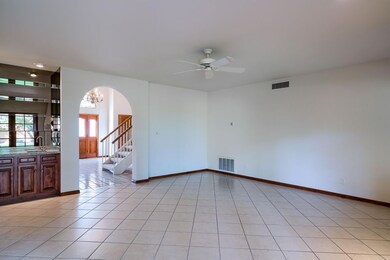
10425 N 23rd St Phoenix, AZ 85028
Paradise Valley NeighborhoodHighlights
- Sitting Area In Primary Bedroom
- 0.27 Acre Lot
- Fireplace in Primary Bedroom
- Mercury Mine Elementary School Rated A
- Mountain View
- Spanish Architecture
About This Home
As of August 2017This gracious Trevor Hancock custom home offers a comfortable elegance with well-executed details for today’s family life. The downstairs private master suite has its own sitting room with charming fireplace. Upstairs are three bedrooms and a large rec room. Formal living and dining rooms and country kitchen opens to an ample family room with its own fireplace and wet bar. Lush mature landscaping with mountain views and a three-car garage. Walk to the Phoenix Mountain Preserve and schools. Quick and easy access to the freeway takes you downtown, to Scottsdale or West to the Cardinals stadium. All in impeccably perfect condition. It is truly a home to make your own. Home priced at APPRAISED Value!
Last Agent to Sell the Property
Kathleen Madison
Compass License #SA016683000 Listed on: 11/01/2016
Last Buyer's Agent
Non-MLS Agent
Non-MLS Office
Home Details
Home Type
- Single Family
Est. Annual Taxes
- $3,288
Year Built
- Built in 1985
Lot Details
- 0.27 Acre Lot
- Block Wall Fence
- Sprinklers on Timer
- Grass Covered Lot
Parking
- 3 Car Garage
Home Design
- Spanish Architecture
- Wood Frame Construction
- Tile Roof
- Stucco
Interior Spaces
- 3,544 Sq Ft Home
- 2-Story Property
- Family Room with Fireplace
- 2 Fireplaces
- Mountain Views
- Security System Owned
- Laundry in unit
Kitchen
- Eat-In Kitchen
- Breakfast Bar
- Dishwasher
- Kitchen Island
- Granite Countertops
Flooring
- Carpet
- Tile
Bedrooms and Bathrooms
- 4 Bedrooms
- Sitting Area In Primary Bedroom
- Primary Bedroom on Main
- Fireplace in Primary Bedroom
- Walk-In Closet
- Primary Bathroom is a Full Bathroom
- 2.5 Bathrooms
- Dual Vanity Sinks in Primary Bathroom
- Bathtub With Separate Shower Stall
Schools
- Mercury Mine Elementary School
- Shea Middle School
- Shadow Mountain High School
Utilities
- Refrigerated Cooling System
- Heating Available
Community Details
- No Home Owners Association
- Built by Trevor Hancock
- Summer Shadows Lot 1 55 Tr A Subdivision
Listing and Financial Details
- Tax Lot 29
- Assessor Parcel Number 165-06-072
Ownership History
Purchase Details
Home Financials for this Owner
Home Financials are based on the most recent Mortgage that was taken out on this home.Purchase Details
Similar Homes in Phoenix, AZ
Home Values in the Area
Average Home Value in this Area
Purchase History
| Date | Type | Sale Price | Title Company |
|---|---|---|---|
| Warranty Deed | $480,000 | Lawyers Title Of Arizona Inc | |
| Warranty Deed | -- | None Available |
Mortgage History
| Date | Status | Loan Amount | Loan Type |
|---|---|---|---|
| Open | $444,030 | New Conventional | |
| Closed | $449,295 | Stand Alone Refi Refinance Of Original Loan | |
| Closed | $72,500 | Credit Line Revolving | |
| Closed | $384,000 | New Conventional |
Property History
| Date | Event | Price | Change | Sq Ft Price |
|---|---|---|---|---|
| 07/15/2025 07/15/25 | Price Changed | $1,225,000 | -2.0% | $346 / Sq Ft |
| 06/05/2025 06/05/25 | Price Changed | $1,250,000 | -2.0% | $353 / Sq Ft |
| 04/21/2025 04/21/25 | Price Changed | $1,275,000 | -3.8% | $360 / Sq Ft |
| 02/03/2025 02/03/25 | For Sale | $1,325,000 | +176.0% | $374 / Sq Ft |
| 08/19/2017 08/19/17 | Sold | $480,000 | -3.8% | $135 / Sq Ft |
| 07/07/2017 07/07/17 | Pending | -- | -- | -- |
| 06/29/2017 06/29/17 | Price Changed | $499,000 | -5.0% | $141 / Sq Ft |
| 05/29/2017 05/29/17 | Price Changed | $525,000 | -8.7% | $148 / Sq Ft |
| 03/30/2017 03/30/17 | Price Changed | $575,000 | -7.1% | $162 / Sq Ft |
| 02/24/2017 02/24/17 | Price Changed | $619,000 | -4.8% | $175 / Sq Ft |
| 10/25/2016 10/25/16 | For Sale | $649,900 | -- | $183 / Sq Ft |
Tax History Compared to Growth
Tax History
| Year | Tax Paid | Tax Assessment Tax Assessment Total Assessment is a certain percentage of the fair market value that is determined by local assessors to be the total taxable value of land and additions on the property. | Land | Improvement |
|---|---|---|---|---|
| 2025 | $4,237 | $48,591 | -- | -- |
| 2024 | $4,135 | $46,277 | -- | -- |
| 2023 | $4,135 | $65,270 | $13,050 | $52,220 |
| 2022 | $4,088 | $50,930 | $10,180 | $40,750 |
| 2021 | $4,102 | $46,360 | $9,270 | $37,090 |
| 2020 | $3,956 | $43,820 | $8,760 | $35,060 |
| 2019 | $3,962 | $41,710 | $8,340 | $33,370 |
| 2018 | $3,813 | $39,770 | $7,950 | $31,820 |
| 2017 | $3,630 | $38,970 | $7,790 | $31,180 |
| 2016 | $3,559 | $36,560 | $7,310 | $29,250 |
| 2015 | $3,288 | $34,560 | $6,910 | $27,650 |
Agents Affiliated with this Home
-
Michael Conover
M
Seller's Agent in 2025
Michael Conover
HomeSmart
(480) 285-3660
1 in this area
3 Total Sales
-
K
Seller's Agent in 2017
Kathleen Madison
Compass
-
N
Buyer's Agent in 2017
Non-MLS Agent
Non-MLS Office
Map
Source: Arizona Regional Multiple Listing Service (ARMLS)
MLS Number: 5519330
APN: 165-06-072
- 2254 E Becker Ln
- 2366 E Becker Ln
- 2437 E North Ln
- 10835 N 23rd St
- 2611 E Cheryl Dr
- 11007 N 26th St
- 2607 E Mercer Ln
- 2255 E Vogel Ave
- 2346 E Lupine Ave
- 2324 E Cortez St
- 2802 E Mercer Ln
- 2301 E Sunnyside Dr
- 9935 N 16th Place E Unit 69
- 9932 N 16th Place E
- 2809 E Shangri la Rd
- 9429 N 19th St
- 2536 E Sierra St
- 2885 E North Ln
- 1545 E Sahuaro Dr Unit 12
- 10401 N Cave Creek Rd Unit 275
