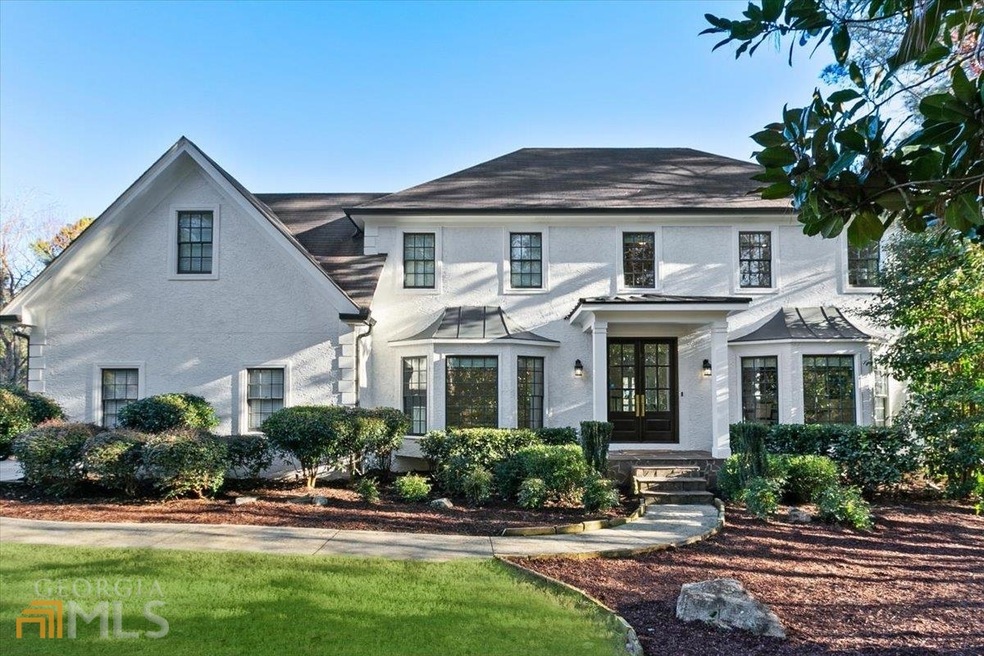WOW! This palatial Hard Coat Stucco 5 bedroom, 4.5 bath home is curated to perfection with over $240K in unparalleled upgrades! Stunning new 5" white oak hardwood floors throughout, fabulous renovated kitchen, fresh interior/exterior paint, new lighting, custom 8 ft. iron front double doors, ideal screened-in porch, and one of the best flat, oversized backyards you will find! You will be delighted by the bright, open floor plan that illuminates tons of natural light! Situated on a spacious end lot, this home provides ultimate privacy and showcases the impressive backyard with a spacious deck; perfect for enjoying activities with the whole family! Spectacular chef's kitchen with granite countertops, SS appliances, large island and gorgeous views! The lavish master offers a spa-like bath with double vanities, a soaking tub, separate shower, and a large walk-in closet. Three additional bedrooms upstairs and two more full bathrooms. You will also love the finished terrace level, which is ideal for a playroom and home office and includes an extra bedroom plus a full bathroom. Start enjoying comfortable luxury in The Country Club of Roswell-Willow Springs, one of the most sought-after communities in North Atlanta! Very active HOA, loads of family activities, concerts/movies at the park and activities for all ages! Near Greenway, bike/walk trails, easy access to GA 400. Amazing aquatic center/golf/tennis & very affordable memberships!! This one is a must-see, HURRY! *Please park on the left side of the street only*

